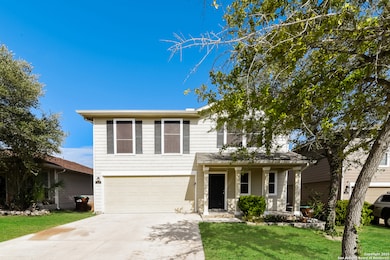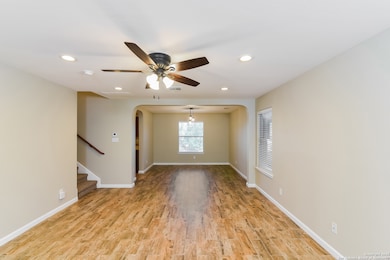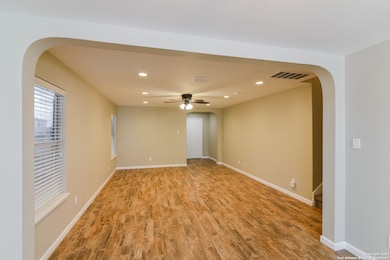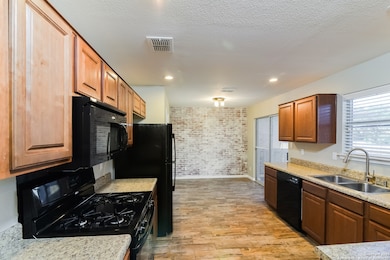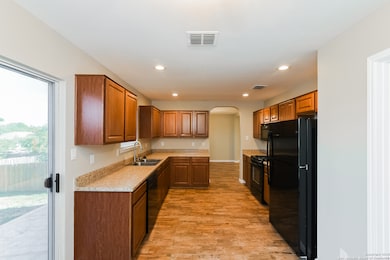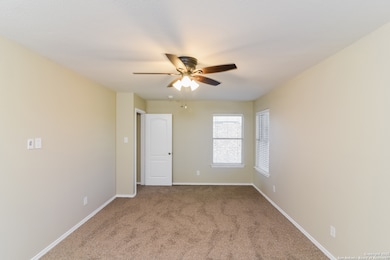261 Perch Manor San Antonio, TX 78253
Redbird Ranch NeighborhoodHighlights
- Walk-In Pantry
- Eat-In Kitchen
- Central Heating and Cooling System
- Harlan High School Rated A-
- Ceramic Tile Flooring
About This Home
Welcome to this spacious 4-bedroom, 2.5-bathroom pet-friendly home offering 1,958 sq. ft. of comfortable living space. The kitchen is equipped with modern appliances including a refrigerator, microwave, range oven, and dishwasher. Step into the living area where ceiling fans and window coverings enhance comfort throughout. The primary bathroom features a bathtub for a relaxing experience. Outside, enjoy a fenced yard and the convenience of a garage attached. Don't miss this opportunity-schedule a tour today!
Listing Agent
Patricia De La Cruz
Darwin Homes Texas, LLC Listed on: 06/19/2025
Home Details
Home Type
- Single Family
Est. Annual Taxes
- $4,509
Year Built
- Built in 2008
Lot Details
- 5,401 Sq Ft Lot
Parking
- 2 Car Garage
Interior Spaces
- 1,958 Sq Ft Home
- 2-Story Property
- Window Treatments
- Washer Hookup
Kitchen
- Eat-In Kitchen
- Walk-In Pantry
Flooring
- Carpet
- Ceramic Tile
Bedrooms and Bathrooms
- 4 Bedrooms
Schools
- Bernal Middle School
- Harlan High School
Utilities
- Central Heating and Cooling System
- Heating System Uses Natural Gas
Community Details
- Redbird Ranch Subdivision
Listing and Financial Details
- Assessor Parcel Number 043751200130
Map
Source: San Antonio Board of REALTORS®
MLS Number: 1877281
APN: 04375-120-0130
- 266 Perch Manor
- 115 Osprey Haven
- 15435 Grosbeak Pass
- 15411 Soaring Mesa
- 15414 Night Heron
- 175 Katherine Way
- 183 Katherine Way
- 15570 Gray Catbird
- 419 Eastern Phoebe
- 15442 Cooks Petrel
- 240 Cuban Emerald
- 15403 Cooks Petrel
- 133 Finch Knoll
- 255 Elisabeth Run
- 15418 Crimson Topaz
- 270 Elisabeth Run
- 278 Elisabeth Run
- 183 Amethyst Woodstar
- 322 Pigeon Green
- 337 Pigeon Green
- 171 Cardinal Way
- 110 Perch Manor
- 415 Eastern Phoebe
- 423 Eastern Phoebe
- 305 Cuban Emerald
- 15331 Night Heron
- 15422 Bobwhite Quail
- 15458 Bobwhite Quail
- 155 Nesting Garden
- 287 Cuban Emerald
- 141 Elisabeth Run
- 15453 Bobwhite Quail
- 446 Eastern Phoebe
- 109 Golden Wren
- 153 Gemsbok Gate
- 238 Wing Falls
- 15515 Cooks Petrel
- 15317 Cooks Petrel
- 235 Elisabeth Run
- 107 Scarlet MacAw

