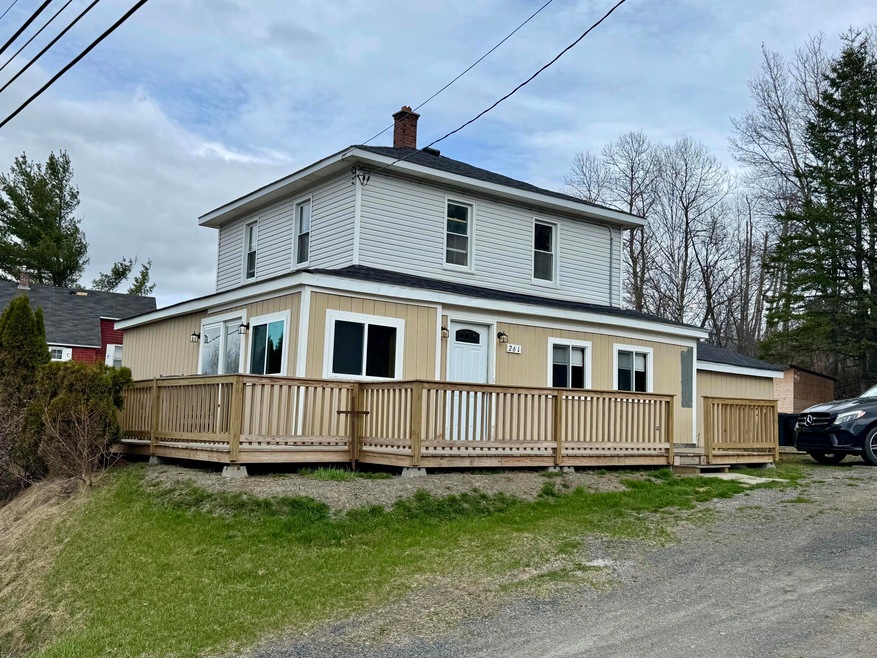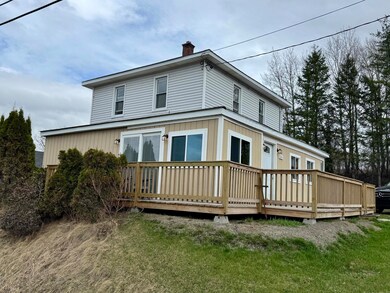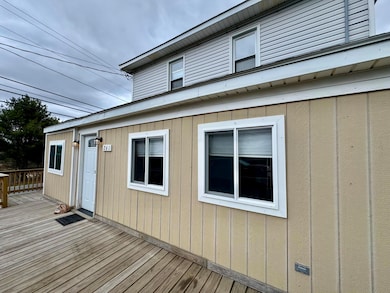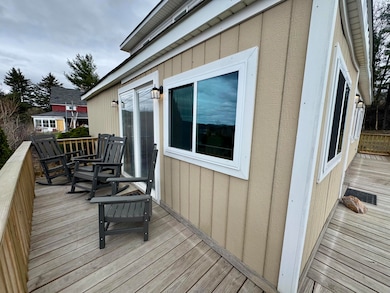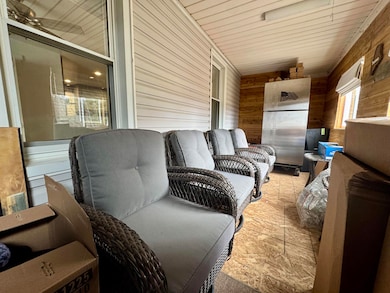261 U S 1 Frenchville, ME 04745
Estimated payment $500/month
Highlights
- Water Views
- Deck
- New Englander Architecture
- Nearby Water Access
- Wood Flooring
- Sun or Florida Room
About This Home
Well-Priced Remodeled Home in Desirable Frenchville! Don't miss this fantastic opportunity to own an updated 3-bedroom, 1.5-bath home in the heart of Frenchville. Priced to sell, this move-in-ready home offers a perfect blend of modern updates and everyday comfort. Step inside to find an open concept layout featuring a nice porch with a sliding glass door leading out to views of the St John River. The kitchen is complete with sleek stainless steel appliances. The home includes three bedrooms and updated bathrooms, including a convenient half bath for guests. Extra storage rooms in the back of the home provide flexible space for a home office, hobby area, or additional storage—tailored to your lifestyle needs. Whether you're a first-time buyer or looking to downsize without compromising on quality, this home is a true gem at an unbeatable price.
Home Details
Home Type
- Single Family
Est. Annual Taxes
- $1,359
Year Built
- Built in 1920
Lot Details
- 0.44 Acre Lot
- Rural Setting
- Open Lot
- Property is zoned Mixed
Parking
- Gravel Driveway
Property Views
- Water
- Scenic Vista
- Woods
- Mountain
Home Design
- New Englander Architecture
- Stone Foundation
- Wood Frame Construction
- Shingle Roof
- Vinyl Siding
Interior Spaces
- 1,080 Sq Ft Home
- Living Room
- Sun or Florida Room
Kitchen
- Gas Range
- <<microwave>>
- Dishwasher
Flooring
- Wood
- Carpet
- Tile
Bedrooms and Bathrooms
- 3 Bedrooms
- Bathtub
- Shower Only
Laundry
- Laundry on main level
- Dryer
- Washer
Unfinished Basement
- Partial Basement
- Doghouse Basement Entry
Eco-Friendly Details
- ENERGY STAR/CFL/LED Lights
Outdoor Features
- Nearby Water Access
- River Nearby
- Deck
- Shed
- Porch
Utilities
- Forced Air Heating and Cooling System
- Heating System Uses Propane
- Pellet Stove burns compressed wood to generate heat
- Generator Hookup
- Private Water Source
- Well
- Electric Water Heater
- Septic Design Available
- Private Sewer
- Internet Available
Community Details
- No Home Owners Association
Listing and Financial Details
- Tax Lot 12
- Assessor Parcel Number 261usrte1frenchville04745
Map
Home Values in the Area
Average Home Value in this Area
Property History
| Date | Event | Price | Change | Sq Ft Price |
|---|---|---|---|---|
| 05/15/2025 05/15/25 | For Sale | $69,900 | 0.0% | $65 / Sq Ft |
| 05/07/2025 05/07/25 | Off Market | $69,900 | -- | -- |
| 05/07/2025 05/07/25 | For Sale | $69,900 | +27.1% | $65 / Sq Ft |
| 10/30/2024 10/30/24 | Sold | $55,000 | 0.0% | $51 / Sq Ft |
| 09/23/2024 09/23/24 | Pending | -- | -- | -- |
| 09/23/2024 09/23/24 | Price Changed | $54,999 | -15.4% | $51 / Sq Ft |
| 09/09/2024 09/09/24 | Price Changed | $65,000 | -13.3% | $60 / Sq Ft |
| 09/06/2024 09/06/24 | Price Changed | $75,000 | -10.7% | $69 / Sq Ft |
| 09/03/2024 09/03/24 | Price Changed | $84,000 | -5.6% | $78 / Sq Ft |
| 08/13/2024 08/13/24 | Price Changed | $89,000 | -25.8% | $82 / Sq Ft |
| 07/22/2024 07/22/24 | For Sale | $120,000 | -- | $111 / Sq Ft |
Source: Maine Listings
MLS Number: 1621748
- 0 Cleveland Rd Unit 1620035
- 34 Starbarn Ave
- 42 Cleveland Ave
- 74 Cleveland Ave
- 167 U S 1 Unit 1
- P/O 15 Airport Ave
- 150 Hillside Rd
- 5 Brook Rd
- 22 Brook Rd
- 180 Hillside Rd
- 42 Brook Rd
- 61 Brook Rd
- Lot 75 Brisse Culotte Rd
- Lot 16-G Map 11
- 647 Gagnon Rd
- 149 Bellevue St
- 320 19th Ave Unit 101
- 308 19th Ave Unit 101
- 481 Main St
- 303 19th Ave Unit 13
