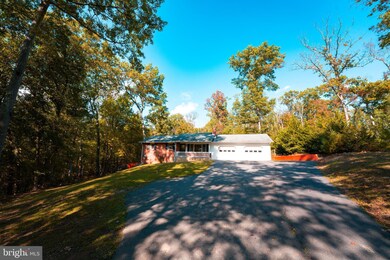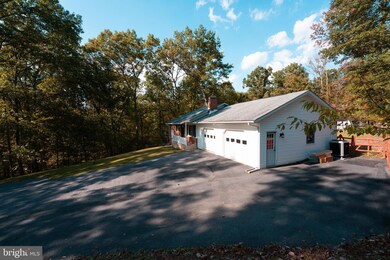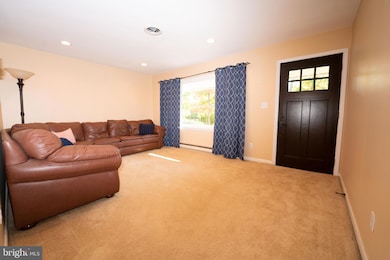
2610 Gillis Falls Rd Woodbine, MD 21797
Woodbine NeighborhoodHighlights
- View of Trees or Woods
- Private Lot
- Rambler Architecture
- Mount Airy Elementary School Rated A-
- Wooded Lot
- Wood Flooring
About This Home
As of November 20222610 Gillis Falls Rd is over 2,500 finished sq ft of living space inside of a ranch style frame situated on a 1 acre private, wooded lot. You'll enjoy convenient, main level living in the kitchen, bedrooms, living, dining and family rooms. The perfect blend of hardwoods and carpet run throughout the main level, which is flooded with natural light. Access the private back yard and recently painted deck through the sliding or single doors off of the family or dining rooms. Convenient access to both attached garages, one of which has a vaulted ceiling for a future vehicle lift or additional storage, off of the kitchen. The lower level is where you will find a large finished family room with fireplace, 2nd full bathroom, laundry, a bonus room currently utilized as a bedroom, workshop and approx 150 sq ft of unfinished space perfect for a game/theatre room, man cave, 4th bedroom space or just additional storage. Conveniently located to shopping, grocery, restaurant, sports/recreational, Main St/downtown atmosphere and parks as well as commuter routes to Frederick, Westminster, Bmore, Washington and beyond. Continue the quiet, convenient and easy living that 2610 Gillis Falls Rd has to offer by making it yours before someone else does.
Home Details
Home Type
- Single Family
Est. Annual Taxes
- $3,723
Year Built
- Built in 1973
Lot Details
- 1 Acre Lot
- Rural Setting
- Split Rail Fence
- Property is Fully Fenced
- Landscaped
- Private Lot
- Secluded Lot
- Wooded Lot
- Backs to Trees or Woods
- Back Yard
Parking
- 2 Car Direct Access Garage
- Oversized Parking
- Front Facing Garage
- Garage Door Opener
- Driveway
- Off-Street Parking
Property Views
- Woods
- Creek or Stream
Home Design
- Rambler Architecture
- Brick Exterior Construction
- Shingle Roof
- Asphalt Roof
- Vinyl Siding
- Concrete Perimeter Foundation
Interior Spaces
- Property has 2 Levels
- 1 Fireplace
- Family Room
- Living Room
- Dining Room
- Bonus Room
- Workshop
- Laundry Room
Flooring
- Wood
- Carpet
- Ceramic Tile
- Luxury Vinyl Tile
Bedrooms and Bathrooms
Partially Finished Basement
- Interior and Side Basement Entry
- Sump Pump
- Space For Rooms
- Workshop
- Basement Windows
Utilities
- Central Heating and Cooling System
- Underground Utilities
- 60 Gallon+ Electric Water Heater
- Well
- On Site Septic
Community Details
- No Home Owners Association
Listing and Financial Details
- Tax Lot 1
- Assessor Parcel Number 0713006911
Ownership History
Purchase Details
Purchase Details
Similar Homes in Woodbine, MD
Home Values in the Area
Average Home Value in this Area
Purchase History
| Date | Type | Sale Price | Title Company |
|---|---|---|---|
| Deed | $340,000 | -- | |
| Deed | $299,000 | -- |
Mortgage History
| Date | Status | Loan Amount | Loan Type |
|---|---|---|---|
| Open | $262,500 | New Conventional | |
| Closed | $251,747 | Stand Alone Second | |
| Closed | $100,000 | Stand Alone Refi Refinance Of Original Loan |
Property History
| Date | Event | Price | Change | Sq Ft Price |
|---|---|---|---|---|
| 06/22/2025 06/22/25 | Pending | -- | -- | -- |
| 06/18/2025 06/18/25 | For Sale | $515,000 | +14.5% | $221 / Sq Ft |
| 11/18/2022 11/18/22 | Sold | $449,900 | 0.0% | $174 / Sq Ft |
| 10/19/2022 10/19/22 | Pending | -- | -- | -- |
| 10/14/2022 10/14/22 | For Sale | $449,900 | -- | $174 / Sq Ft |
Tax History Compared to Growth
Tax History
| Year | Tax Paid | Tax Assessment Tax Assessment Total Assessment is a certain percentage of the fair market value that is determined by local assessors to be the total taxable value of land and additions on the property. | Land | Improvement |
|---|---|---|---|---|
| 2024 | $4,091 | $360,000 | $180,000 | $180,000 |
| 2023 | $3,891 | $342,100 | $0 | $0 |
| 2022 | $3,664 | $324,200 | $0 | $0 |
| 2021 | $7,162 | $306,300 | $160,000 | $146,300 |
| 2020 | $3,440 | $299,133 | $0 | $0 |
| 2019 | $3,359 | $291,967 | $0 | $0 |
| 2018 | $3,249 | $284,800 | $140,000 | $144,800 |
| 2017 | $3,249 | $284,800 | $0 | $0 |
| 2016 | -- | $284,800 | $0 | $0 |
| 2015 | -- | $289,500 | $0 | $0 |
| 2014 | -- | $283,833 | $0 | $0 |
Agents Affiliated with this Home
-
Karen Rollings

Seller's Agent in 2025
Karen Rollings
EXP Realty, LLC
(301) 924-8200
1 in this area
518 Total Sales
-
Kevin Daly
K
Seller Co-Listing Agent in 2025
Kevin Daly
EXP Realty, LLC
(301) 518-6621
25 Total Sales
-
Christopher Berry

Seller's Agent in 2022
Christopher Berry
RE/MAX
(301) 922-9009
1 in this area
33 Total Sales
-
Becky Logan

Buyer's Agent in 2022
Becky Logan
RE/MAX
(240) 793-2003
1 in this area
7 Total Sales
Map
Source: Bright MLS
MLS Number: MDCR2011204
APN: 13-006911
- 2900 Gillis Falls Rd
- 2905 Ballesteras Ct
- 2851 Sommersby Rd
- 2015 Sleepy Hollow Dr
- 2005 Sleepy Hollow Dr
- 3092 Ballesteras Ct
- 0 Cabbage Spring Rd
- 5641 Ridge Rd
- 3683 Falling Green Way
- 0 Flag Marsh Rd Unit MDCR2028372
- 7326 John Pickett Rd
- 2323 Flag Marsh Rd
- 7401 Watersville Rd
- 5838 Woodbine Rd
- 6158 Ridge Rd
- 5352 Pommel Dr
- 2142 Flag Marsh Rd
- 2683 Walston Rd
- 6411 Ridge Rd
- 7307 Woodbine Rd






