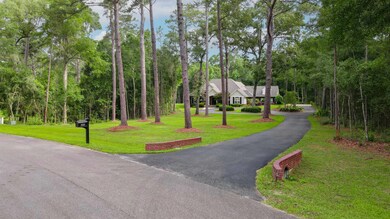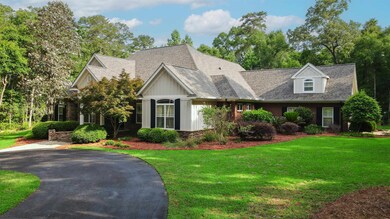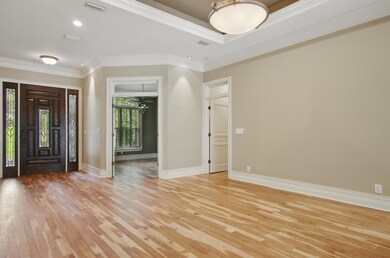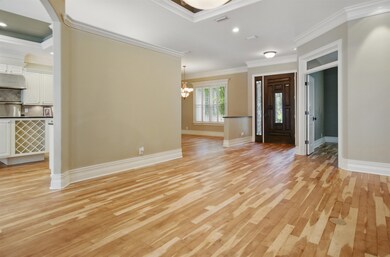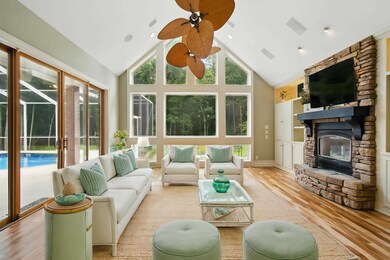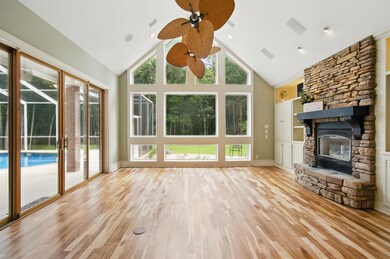
2610 Millstone Plantation Rd Tallahassee, FL 32312
Northeast Tallahasse NeighborhoodEstimated payment $6,378/month
Highlights
- Screened Pool
- 3.76 Acre Lot
- Traditional Architecture
- Hawks Rise Elementary School Rated A
- Vaulted Ceiling
- Wood Flooring
About This Home
Privately tucked away in one of Northeast Tallahassee’s most sought-after neighborhoods, this modern luxury, meticulously maintained, truly like new turn-key beauty in coveted Millstone Plantation, offers a rare blend of refined comfort amid natural settings. Surrounded by lush green space and teeming with peaceful wildlife, including frequent deer sightings, this rare, in-town, multi-acre estate is where tranquility meets upscale living and conveniences. Step inside to discover stunning and newly completed, professionally refinished, cherry hardwood floors that flow seamlessly throughout the open-concept living areas. The neutral, calming interior color palette creates a soothing ambiance, complemented by modern, luxury finishes that elevate every space. The heart of the home is a beautifully designed chef’s kitchen, featuring high-end appliances, sleek surfaces, and thoughtful details that make both everyday meals and entertaining effortless. Thoughtfully designed for both privacy and functionality, the home features a separate primary wing with a serene owner's retreat and spa-inspired bath, while a distinct guest wing ensures comfort and ample space for visitors and multi-generation guests, each with their own private bath. A dedicated home office offers a quiet, inspiring workspace, ideal for remote professionals or creatives. Upstairs, a versatile and oversized fourth bedroom with its own full bath, serves perfectly as a private guest suite, bonus room, or even a second home office—offering flexible space to fit every lifestyle. Enjoy the outdoors in the spacious screened-in pool area—perfect for entertaining or relaxing in total privacy. This home is a true sanctuary, offering both elegance and everyday functionality in one of the most desirable areas of Florida's Capital City, and is minutes from sophisticated boutiques, fine dining and A-rated schools. Property Features List Available. Cherry hardwood floors custom refinish (June 2025) by Brian Barnhard’s Flooring; Roof (2023, Tadlock Roofing Transferrable Warranty); Lifetime Foundation Guarantee (June 2025 Shore Up Foundation); Signature Kitchen Suite (Refrigerator 2022); Rinnai Tankless Water Heaters (2-2019); New pool liner by Salvo Pools (2023); Tree removal (2024); Custom Cabinet and build-ins refinish by Chris Leskanic (2023); Whole home paint refresh, Platinum Painting by Chris Demarco (May 2025). Exterior lighting (2021); Amana (2) & Carrier Heat Pump Systems (HVAC - 2016, 2017 & 2019) by Parker Services. All cherry hardwood floors newly refinished excluding guest wing and laundry hall. 4.5 total baths. Room dimensions are approximate. Buyer to verify. Welcome home!
Home Details
Home Type
- Single Family
Est. Annual Taxes
- $9,678
Year Built
- Built in 2002
Lot Details
- 3.76 Acre Lot
- Lot Dimensions are 454x870x381x129
- Sprinkler System
HOA Fees
- $44 Monthly HOA Fees
Parking
- 2 Car Garage
Home Design
- Traditional Architecture
- Brick Exterior Construction
- Slab Foundation
- Stone
Interior Spaces
- 3,683 Sq Ft Home
- Tray Ceiling
- Vaulted Ceiling
- Gas Fireplace
- Bonus Room
- Screened Porch
- Utility Room
- Property Views
Kitchen
- <<OvenToken>>
- Range<<rangeHoodToken>>
- <<microwave>>
- Ice Maker
- Dishwasher
Flooring
- Wood
- Tile
Bedrooms and Bathrooms
- 4 Bedrooms
- Split Bedroom Floorplan
- Walk-In Closet
- Garden Bath
Pool
- Screened Pool
- In Ground Pool
Outdoor Features
- Screened Patio
Schools
- Hawks Rise Elementary School
- Deerlake Middle School
- Chiles High School
Utilities
- Central Heating and Cooling System
- Heating System Uses Natural Gas
- Heat Pump System
- Power Generator
Listing and Financial Details
- Tax Lot 9
- Assessor Parcel Number 12073-14-21-15-000-009-0
Community Details
Overview
- Association fees include road maintenance
- Millstone Farms Ii Unrecorded Subdivision
Amenities
- Office
Map
Home Values in the Area
Average Home Value in this Area
Tax History
| Year | Tax Paid | Tax Assessment Tax Assessment Total Assessment is a certain percentage of the fair market value that is determined by local assessors to be the total taxable value of land and additions on the property. | Land | Improvement |
|---|---|---|---|---|
| 2024 | $10,081 | $714,235 | -- | -- |
| 2023 | $9,827 | $693,432 | $0 | $0 |
| 2022 | $9,392 | $673,235 | $0 | $0 |
| 2021 | $9,320 | $653,626 | $0 | $0 |
| 2020 | $9,079 | $644,602 | $0 | $0 |
| 2019 | $8,989 | $630,109 | $0 | $0 |
| 2018 | $8,854 | $618,360 | $0 | $0 |
| 2017 | $8,795 | $605,642 | $0 | $0 |
| 2016 | $8,761 | $593,185 | $0 | $0 |
| 2015 | $8,923 | $589,062 | $0 | $0 |
| 2014 | $8,923 | $584,387 | $0 | $0 |
Property History
| Date | Event | Price | Change | Sq Ft Price |
|---|---|---|---|---|
| 06/08/2025 06/08/25 | For Sale | $998,000 | -- | $271 / Sq Ft |
Purchase History
| Date | Type | Sale Price | Title Company |
|---|---|---|---|
| Warranty Deed | $100 | -- | |
| Warranty Deed | $600,000 | Attorney | |
| Warranty Deed | $446,500 | Attorney | |
| Warranty Deed | $108,000 | -- | |
| Warranty Deed | $92,000 | -- |
Mortgage History
| Date | Status | Loan Amount | Loan Type |
|---|---|---|---|
| Previous Owner | $350,000 | No Value Available | |
| Previous Owner | $92,000 | No Value Available |
Similar Homes in Tallahassee, FL
Source: Capital Area Technology & REALTOR® Services (Tallahassee Board of REALTORS®)
MLS Number: 387050
APN: 14-21-15-000-009.0
- 2562 Millstone Plantation Rd
- 1623 Berry Hill Ct
- 7787 Mcclure Dr
- 1228 Greensward Dr
- 1387 Conservancy Dr E
- 7829 Preservation Rd
- xxx Two Pond Ln
- 6269 Buck Run Cir
- 5731 Farnsworth Dr
- 1424 Summerbrooke Dr
- 1476 Summerbrooke Dr
- 1456 Summerbrooke Dr
- 1472 Summerbrooke Dr
- 2605 Antietam Trail
- 438 Meadow Ridge Dr
- 405 Holly Hill Ct
- 3412 Edgemont Trail
- 3235 Magazine Cir
- 3608 Little Fox Ln
- 3439 Treaty Oak Trail
- 7103 Shady Grove Way
- 1583 Applewood Way
- 7771 Cricklewood Dr
- 7102 Towner Trace
- 6326 Glasgow Dr
- 6311 Thomasville Rd
- 2801 Chancellorsville Dr Unit 808
- 8467 Hannary Dr
- 8151 Charrington Forest Blvd
- 8508 Hannary Cir
- 2564 Rosin Way
- 3335 Rhea Rd
- 5088 Bird Nest Trail
- 8760 Minnow Creek Dr
- 5015 Mint Hill Ct
- 4843 Anhinga Ln
- 1777 Folkstone Rd
- 192 Sugar Plum Dr
- 9027 Winged Foot Dr
- 9086 Eagles Ridge Dr

