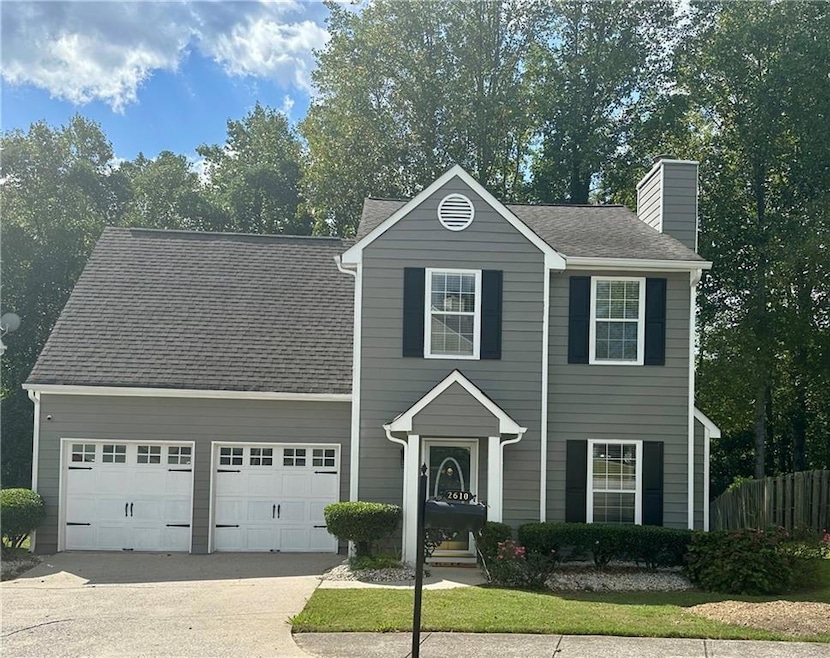Discover this beautifully updated and move-in ready 3-bedroom, 2.5-bath home! With a newer HVAC system (2022) and fresh interior paint, the space feels refreshed and inviting. The main floor welcomes you with a cozy living room featuring a fireplace and stylish lighting, flowing naturally into a bright dining area. The modern kitchen, overlooking the backyard, boasts granite countertops, stainless steel appliances, recessed lighting, and a spacious pantry. A chic half-bath with granite finishes completes this level.
Upstairs, plush carpeting adds warmth, and the primary suite impresses with a vaulted ceiling, a generous walk-in closet, and an ensuite bathroom featuring dual granite vanities, a garden tub, and a separate shower. Two additional bedrooms, a full bath, and a convenient laundry closet round out the upper floor.
Step outside to enjoy a private backyard with scenic natural views, perfect for relaxation. Ideally located near dining, shopping, parks, and recreation, this home combines comfort with convenience. Don’t miss the chance to make this retreat yours!

