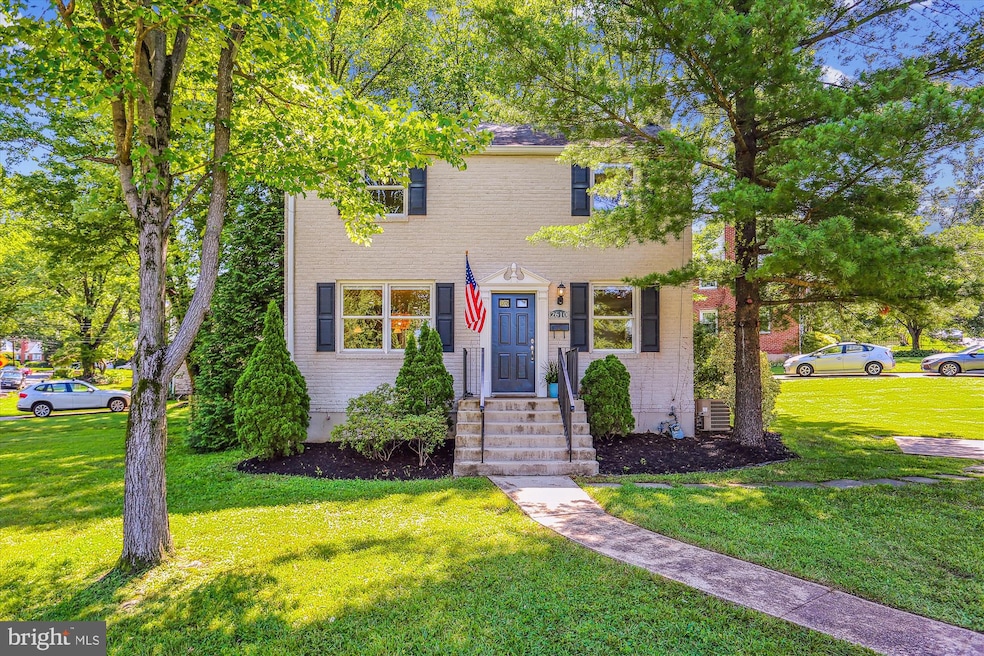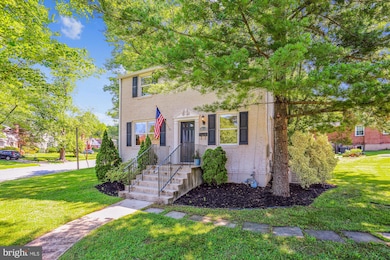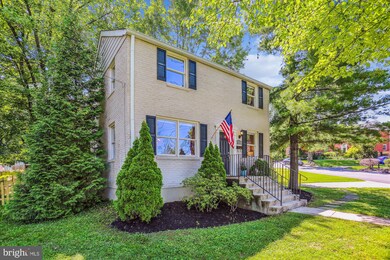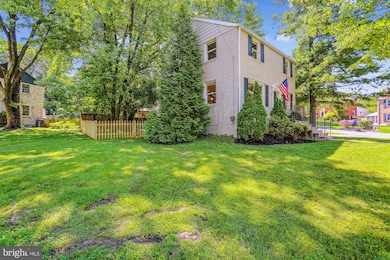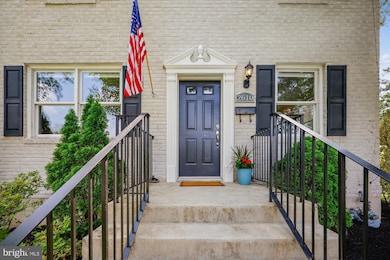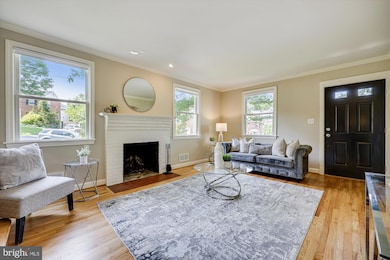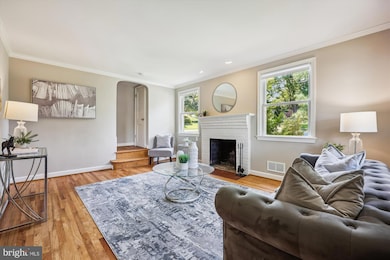2610 Parker Ave Silver Spring, MD 20902
Highlights
- Popular Property
- Open Floorplan
- Wood Flooring
- Albert Einstein High School Rated A
- Colonial Architecture
- No HOA
About This Home
Charming All-Brick Colonial with Modern Upgrades.
Talk about curb appeal! This charming all-brick Colonial, complete with a picturesque picket fence, has been completely renovated to become the home you have been waiting for! From the inviting front porch to the refinished hardwood floors and freshly painted interior, every detail has been thoughtfully updated to blend timeless charm with modern comfort.
Step inside to a bright, open layout featuring a stunning renovated kitchen with island seating, quartz countertops, stylish quartz backsplash, stainless steel appliances, and 42-inch cabinetry offering generous storage. The adjacent dining area is perfect for everyday meals or entertaining, all accented by upgraded lighting and new window treatments.
The spacious living room centers around a cozy wood-burning fireplace, perfect for relaxing evenings at home. Upstairs, you’ll find three comfortable bedrooms and an updated full bath, while the finished lower level offers a large family room with recessed lighting, a second full bath, a convenient laundry closet with front-loading washer and dryer, and a separate storage room.
Outside, enjoy your fully fenced yard with a new picket fence, patio area for dining al fresco, and a brand-new storage shed—plus the convenience of driveway parking.
Located less than a mile from both Wheaton and Glenmont Metro stations, this home offers unbeatable access to shopping, dining, and recreation, including Westfield Wheaton (with Costco and Target), Wheaton Library, Brookside Gardens, Wheaton Regional Park, downtown Silver Spring, and Washington, D.C.
Don’t miss your chance to own this move-in-ready gem in a prime commuter location.
***Improvements***All systems, windows/doors, roof replaced with whole house renovation 2010*** Microwave 2025**Dishwasher 2024**Fence 2025**Quartz Countertop and BackSplash 2025**Lighting 2025**Fencing 2025**Storage Shed 2025**Hardwoods Refinished 2025**Interior Painted 2025**
Home Details
Home Type
- Single Family
Est. Annual Taxes
- $4,942
Year Built
- Built in 1949 | Remodeled in 2010
Lot Details
- 9,732 Sq Ft Lot
- Picket Fence
- Property is Fully Fenced
- Property is in excellent condition
Home Design
- Colonial Architecture
- Brick Exterior Construction
- Block Foundation
- Plaster Walls
- Asphalt Roof
Interior Spaces
- Property has 3 Levels
- Open Floorplan
- Ceiling Fan
- Wood Burning Fireplace
- Double Pane Windows
- ENERGY STAR Qualified Windows
- Window Screens
- Finished Basement
Kitchen
- Gas Oven or Range
- Built-In Range
- Built-In Microwave
- Dishwasher
- Stainless Steel Appliances
- Kitchen Island
- Upgraded Countertops
- Disposal
Flooring
- Wood
- Carpet
Bedrooms and Bathrooms
- 3 Bedrooms
- Soaking Tub
- Walk-in Shower
Laundry
- Laundry on lower level
- Front Loading Dryer
- Front Loading Washer
Parking
- Driveway
- On-Street Parking
- Off-Street Parking
Outdoor Features
- Patio
- Shed
Schools
- Highland Elementary School
- Newport Mill Middle School
- Albert Einstein High School
Utilities
- Forced Air Heating and Cooling System
- Natural Gas Water Heater
Listing and Financial Details
- Residential Lease
- Security Deposit $3,200
- Tenant pays for all utilities, lawn/tree/shrub care
- No Smoking Allowed
- 12-Month Min and 36-Month Max Lease Term
- Available 7/17/25
- Assessor Parcel Number 161301182231
Community Details
Overview
- No Home Owners Association
- Wheaton Hills Subdivision, Renovated Colonial Floorplan
Pet Policy
- Pets allowed on a case-by-case basis
Map
Source: Bright MLS
MLS Number: MDMC2191328
APN: 13-01182231
- 11807 Grandview Ave
- 11801 Georgia Ave
- 2820 Harris Ave
- 2649 Cory Terrace
- 2803 Henderson Ave
- 2228 Highfly Terrace
- 2609 Fenimore Rd
- 2903 Kingswell Dr
- 3013 Henderson Ave
- 2509 Mason St
- 12027 Saw Mill Ct
- 12035 Saw Mill Ct
- 12212 Judson Rd
- 11308 Veirs Mill Rd
- 11601 Elkin St Unit 1
- 2920 Weisman Rd
- 3306 Pendleton Dr
- 11313 College View Dr
- 11321 College View Dr
- 11209 Upton Dr
- 2604 Parker Ave
- 2425 Blueridge Ave
- 12007 Livingston St
- 12012 Saw Mill Ct
- 2217 Georgian Way
- 12025 Saw Mill Ct
- 11607 Elkin St Unit 102
- 11503 Amherst Ave Unit 101
- 3205 Henderson Ave
- 2386 Glenmont Cir
- 11215 Georgia Ave
- 2806 Terrapin Rd
- 12040 Valleywood Dr
- 2621 Terrapin Rd
- 2703 Terrapin Rd
- 12124 Bluhill Rd
- 2305 Cobble Hill Terrace
- 11101 Georgia Ave
- 2344 Cobble Hill Terrace
- 11500 Mapleview Dr
