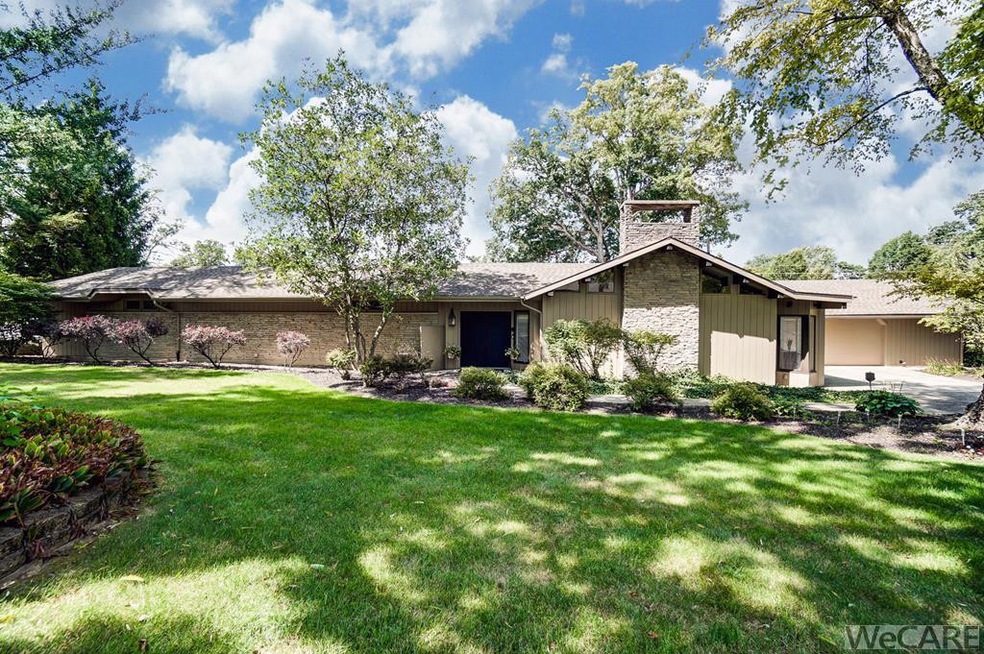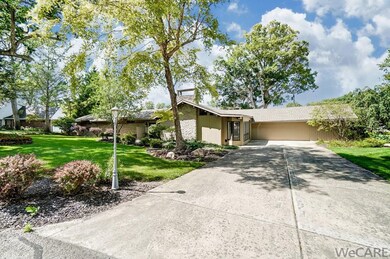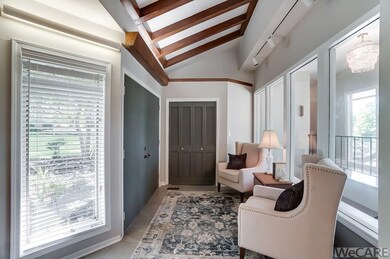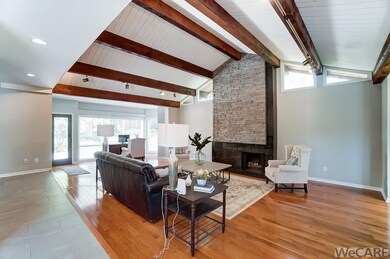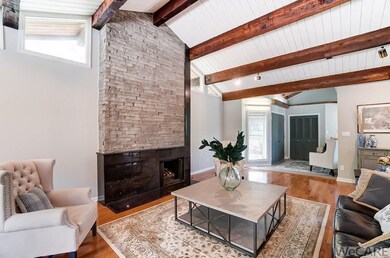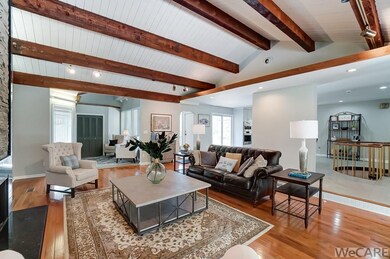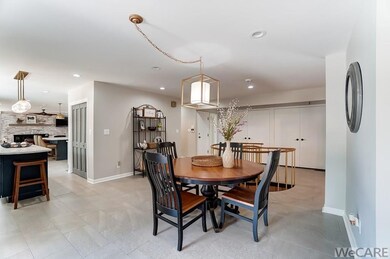
Highlights
- Waterfront
- Deck
- Cathedral Ceiling
- Maplewood Elementary School Rated A
- Ranch Style House
- Wood Flooring
About This Home
As of October 2020Welcome to 2610 Shoreline Drive! This stunning, sprawling ranch home on McClintock Lake features 4 bedrooms and 6,000 square feet of living area. Car fanatic or need extra storage? You'll love the 2 car attached garage and 2 car detached garage. Step inside the home to 2 large living areas separated by kitchen featuring fresh cabinetry and quartz counter tops. Brass spiral staircase takes you to finished basement wrapping around to 2 bedrooms and custom 300 gallon fish tank. Head back up the second staircase to go to the master bedroom with huge private bathroom and attached climate controlled hot tub room. This unique, tasteful home with breathtaking views will not last long! Call today!,1-3 Acres
Last Agent to Sell the Property
Berkshire Hathaway Professional Realty License #0000356563 Listed on: 08/18/2020

Home Details
Home Type
- Single Family
Est. Annual Taxes
- $6,264
Year Built
- Built in 1967
Lot Details
- Waterfront
Home Design
- Ranch Style House
- Cedar
- Stone
Interior Spaces
- 3,222 Sq Ft Home
- Cathedral Ceiling
- Fireplace
- Drapes & Rods
- Home Office
- Library
- Bonus Room
- Game Room
- Home Security System
- Laundry Room
- Finished Basement
Kitchen
- Dinette
- <<OvenToken>>
- Range<<rangeHoodToken>>
- <<microwave>>
- Dishwasher
- Kitchen Island
- Solid Surface Countertops
- Built-In or Custom Kitchen Cabinets
- Disposal
Flooring
- Wood
- Carpet
- Tile
- Vinyl
Bedrooms and Bathrooms
- 4 Bedrooms
Parking
- 2 Car Attached Garage
- Garage Door Opener
Outdoor Features
- Deck
- Enclosed patio or porch
- Gazebo
- Separate Outdoor Workshop
- Shed
- Outbuilding
Utilities
- Forced Air Heating and Cooling System
- Heating System Uses Natural Gas
- Gas Water Heater
- Private Sewer
- Cable TV Available
Community Details
- No Home Owners Association
- Ten Hills Subdivision
Listing and Financial Details
- Assessor Parcel Number 46-0304-05-003.000
Ownership History
Purchase Details
Home Financials for this Owner
Home Financials are based on the most recent Mortgage that was taken out on this home.Purchase Details
Home Financials for this Owner
Home Financials are based on the most recent Mortgage that was taken out on this home.Purchase Details
Purchase Details
Purchase Details
Purchase Details
Purchase Details
Purchase Details
Similar Homes in Lima, OH
Home Values in the Area
Average Home Value in this Area
Purchase History
| Date | Type | Sale Price | Title Company |
|---|---|---|---|
| Warranty Deed | $487,000 | None Available | |
| Warranty Deed | -- | Daley Douglas A | |
| Deed | $307,500 | None Available | |
| Interfamily Deed Transfer | -- | None Available | |
| Interfamily Deed Transfer | -- | None Available | |
| Interfamily Deed Transfer | -- | Attorney | |
| Interfamily Deed Transfer | -- | Attorney | |
| Deed | $259,006 | -- | |
| Deed | -- | -- |
Mortgage History
| Date | Status | Loan Amount | Loan Type |
|---|---|---|---|
| Previous Owner | $354,525 | VA | |
| Previous Owner | $307,500 | Adjustable Rate Mortgage/ARM | |
| Previous Owner | $249,000 | Stand Alone Refi Refinance Of Original Loan | |
| Previous Owner | $367,500 | Credit Line Revolving |
Property History
| Date | Event | Price | Change | Sq Ft Price |
|---|---|---|---|---|
| 10/08/2020 10/08/20 | Sold | $487,000 | -2.6% | $151 / Sq Ft |
| 09/09/2020 09/09/20 | Pending | -- | -- | -- |
| 08/18/2020 08/18/20 | For Sale | $499,900 | +62.6% | $155 / Sq Ft |
| 06/22/2018 06/22/18 | Sold | $307,500 | -11.1% | $95 / Sq Ft |
| 05/25/2018 05/25/18 | Pending | -- | -- | -- |
| 05/18/2018 05/18/18 | For Sale | $346,000 | -- | $107 / Sq Ft |
Tax History Compared to Growth
Tax History
| Year | Tax Paid | Tax Assessment Tax Assessment Total Assessment is a certain percentage of the fair market value that is determined by local assessors to be the total taxable value of land and additions on the property. | Land | Improvement |
|---|---|---|---|---|
| 2024 | $8,692 | $178,370 | $29,790 | $148,580 |
| 2023 | $8,795 | $159,250 | $26,600 | $132,650 |
| 2022 | $8,862 | $159,250 | $26,600 | $132,650 |
| 2021 | $8,903 | $159,250 | $26,600 | $132,650 |
| 2020 | $6,280 | $129,750 | $25,200 | $104,550 |
| 2019 | $6,280 | $129,750 | $25,200 | $104,550 |
| 2018 | $6,080 | $129,750 | $25,200 | $104,550 |
| 2017 | $5,749 | $124,530 | $25,200 | $99,330 |
| 2016 | $5,697 | $124,530 | $25,200 | $99,330 |
| 2015 | $5,888 | $124,530 | $25,200 | $99,330 |
| 2014 | $5,888 | $126,980 | $20,930 | $106,050 |
| 2013 | $5,775 | $126,980 | $20,930 | $106,050 |
Agents Affiliated with this Home
-
Debbie Lane

Seller's Agent in 2020
Debbie Lane
Berkshire Hathaway Professional Realty
(419) 999-2027
332 Total Sales
-
Cindy Liening

Buyer's Agent in 2020
Cindy Liening
Cowan, Realtors
(419) 222-1212
178 Total Sales
-
Maria Sanko

Seller's Agent in 2018
Maria Sanko
CCR Realtors
(419) 303-6584
116 Total Sales
-
L
Buyer's Agent in 2018
Lindsay McDonald
CCR Realtors
Map
Source: West Central Association of REALTORS® (OH)
MLS Number: 202448
APN: 46-03-04-05-003.000
- 1317 Timberlane Dr
- 147 Dabill Place
- 250 Squire Ln
- 2298 June Dr
- 2297 June Dr
- 2204 Western Ohio Ave
- 2225 Arcadia Ave
- 1635 Tanglewood Ln
- 2626 Adgate Rd
- 2635 Adgate Rd Unit 1 D - 210
- 1755 Shawnee Rd Unit 701
- 3390 Spencerville Rd
- 1570 Southwood Dr
- 000 Leist Ave
- 0 Springview Dr
- 1 Estate Dr
- 5 Estate Dr
- 2 Estate Dr
- 6 Estate Dr
- 7 Estate Dr
