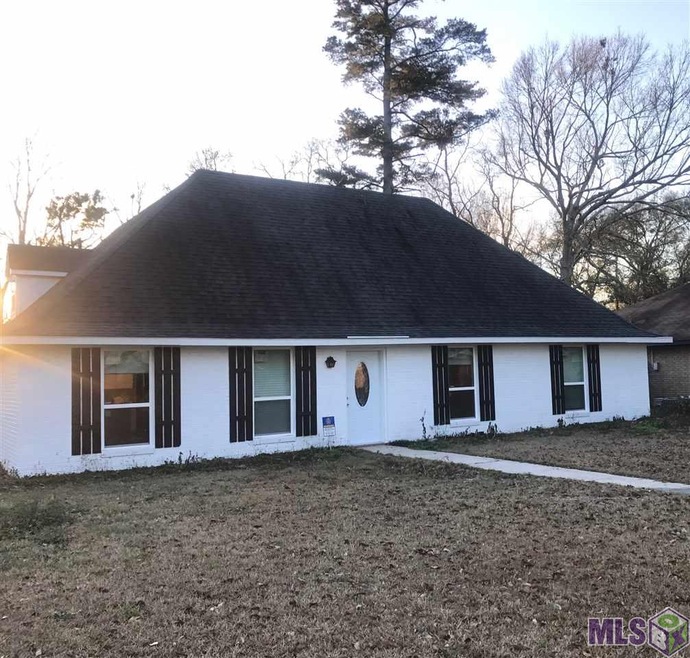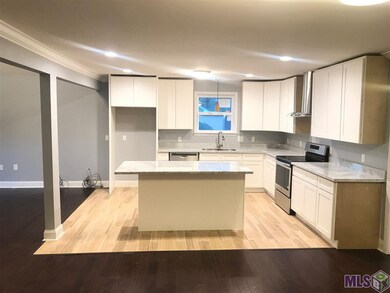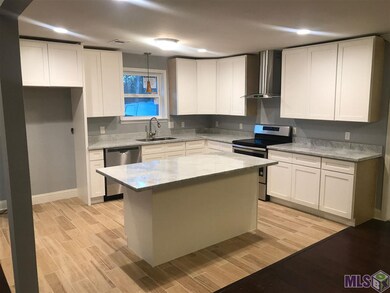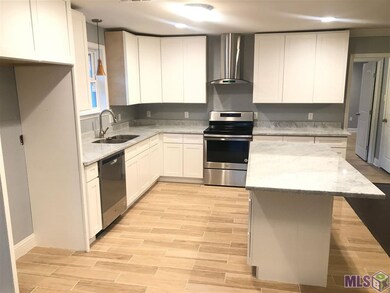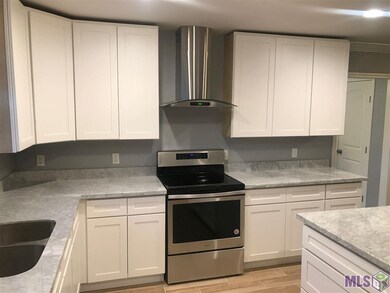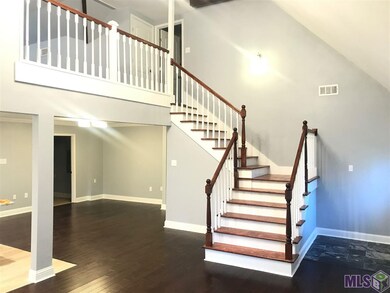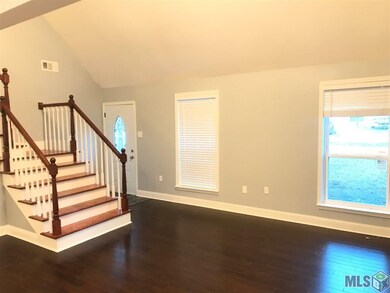
26107 Shadow Brook Ave Denham Springs, LA 70726
Highlights
- French Architecture
- Formal Dining Room
- Dual Closets
- Bonus Room
- Eat-In Kitchen
- Living Room
About This Home
As of March 2018Amazing rebuild in Shadow Springs Subdivision! First home on a beautiful corner lot! Come check it out today! Tons of room for entertaining or a large family! Downstairs family room could be a 5th Bedroom for a large family! Upstairs a second master suite with attached bathroom and separate large bonus area overlooks the living room. A perfect space for kids to play! The spacious kitchen and formal dining area are all open to the downstairs allowing a great flow! The backyard is large for outdoor activities!
Last Agent to Sell the Property
Keller Williams Realty Red Stick Partners License #0995690128 Listed on: 10/16/2017

Home Details
Home Type
- Single Family
Est. Annual Taxes
- $2,299
Home Design
- French Architecture
- Brick Exterior Construction
- Slab Foundation
Interior Spaces
- 2,640 Sq Ft Home
- 2-Story Property
- Living Room
- Formal Dining Room
- Bonus Room
Kitchen
- Eat-In Kitchen
- Breakfast Bar
Bedrooms and Bathrooms
- 5 Bedrooms
- En-Suite Primary Bedroom
- Dual Closets
- Walk-In Closet
- 3 Full Bathrooms
Additional Features
- Lot Dimensions are 80x150
- Mineral Rights
- Central Heating and Cooling System
Ownership History
Purchase Details
Home Financials for this Owner
Home Financials are based on the most recent Mortgage that was taken out on this home.Purchase Details
Home Financials for this Owner
Home Financials are based on the most recent Mortgage that was taken out on this home.Similar Homes in Denham Springs, LA
Home Values in the Area
Average Home Value in this Area
Purchase History
| Date | Type | Sale Price | Title Company |
|---|---|---|---|
| Deed | $185,500 | -- | |
| Cash Sale Deed | $70,000 | None Available |
Mortgage History
| Date | Status | Loan Amount | Loan Type |
|---|---|---|---|
| Open | $4,679 | New Conventional | |
| Open | $181,649 | FHA | |
| Previous Owner | $25,000 | Credit Line Revolving |
Property History
| Date | Event | Price | Change | Sq Ft Price |
|---|---|---|---|---|
| 03/05/2018 03/05/18 | Sold | -- | -- | -- |
| 02/02/2018 02/02/18 | Pending | -- | -- | -- |
| 10/16/2017 10/16/17 | For Sale | $189,000 | +122.4% | $72 / Sq Ft |
| 05/31/2017 05/31/17 | Sold | -- | -- | -- |
| 05/29/2017 05/29/17 | Pending | -- | -- | -- |
| 04/25/2017 04/25/17 | For Sale | $85,000 | -- | $37 / Sq Ft |
Tax History Compared to Growth
Tax History
| Year | Tax Paid | Tax Assessment Tax Assessment Total Assessment is a certain percentage of the fair market value that is determined by local assessors to be the total taxable value of land and additions on the property. | Land | Improvement |
|---|---|---|---|---|
| 2024 | $2,299 | $21,814 | $1,880 | $19,934 |
| 2023 | $1,867 | $15,940 | $1,880 | $14,060 |
| 2022 | $1,880 | $15,940 | $1,880 | $14,060 |
| 2021 | $1,886 | $15,940 | $1,880 | $14,060 |
| 2020 | $1,864 | $15,940 | $1,880 | $14,060 |
| 2019 | $1,450 | $12,240 | $1,880 | $10,360 |
| 2018 | $1,469 | $12,240 | $1,880 | $10,360 |
| 2017 | $1,385 | $11,590 | $1,880 | $9,710 |
| 2015 | $1,230 | $17,780 | $1,880 | $15,900 |
| 2014 | $1,259 | $17,780 | $1,880 | $15,900 |
Agents Affiliated with this Home
-
Andrew Bayard

Seller's Agent in 2018
Andrew Bayard
Keller Williams Realty Red Stick Partners
(225) 978-6646
4 in this area
47 Total Sales
-
Paige Guillot
P
Buyer's Agent in 2018
Paige Guillot
Keller Williams Realty-First Choice
(225) 744-0044
4 Total Sales
Map
Source: Greater Baton Rouge Association of REALTORS®
MLS Number: 2017016290
APN: 0076638
- 8854 Cedar Springs Ave
- 26006 Louisiana 16
- 26192 Fallen Oaks Dr
- 8907 Cedar Springs Ave
- 8872 Shadow Bluff Ave
- 8752 Leisure Dr
- 8634 Lake Park Dr
- 8856 Evening Shadow Dr
- 25739 Gill Rd
- 26180 Cedar Cove Dr
- 9119 Shadow Bluff Ave
- 25842 Shadow Brook Ave
- 8360 Bastille St
- 12796 Silverbell Ave
- 25647 Rosedown Dr
- 8282 Lake Park Dr
- 12834 Catalpa Ave
- 8704 Montclair St
- 1107 Ivy Ct
- 1150 Ivy Ct
