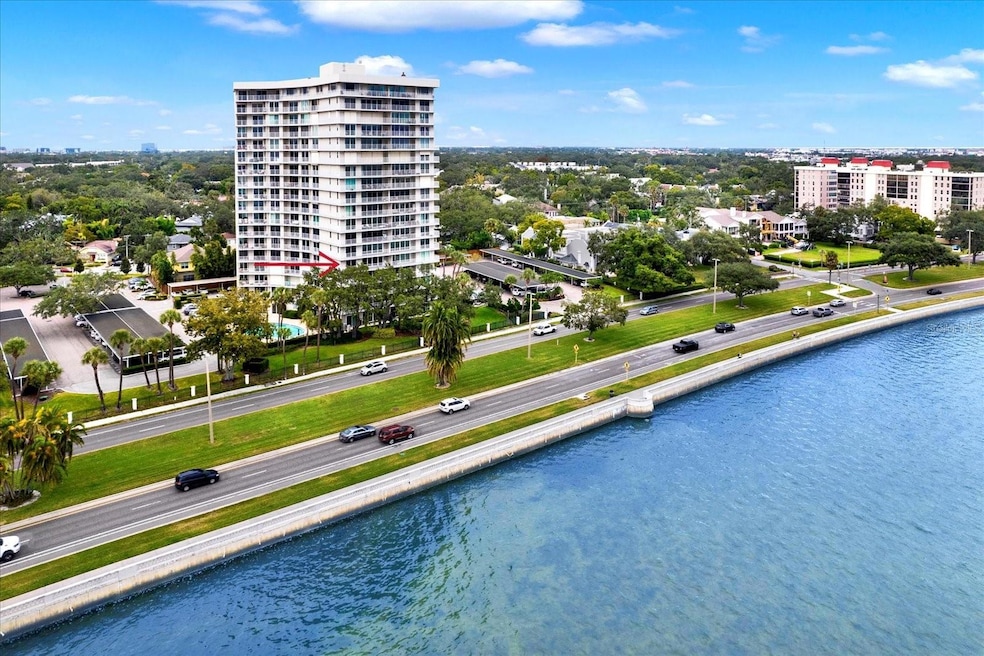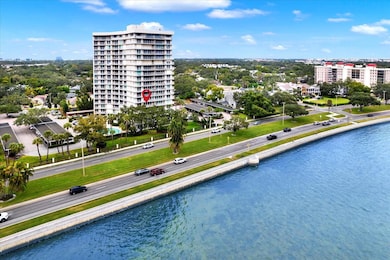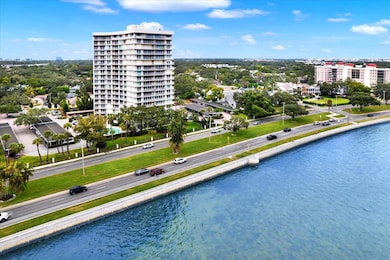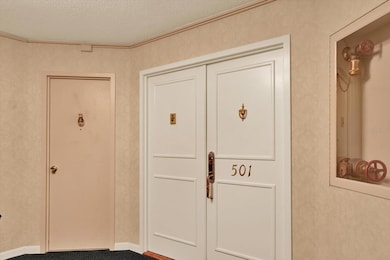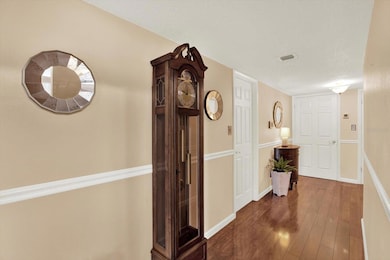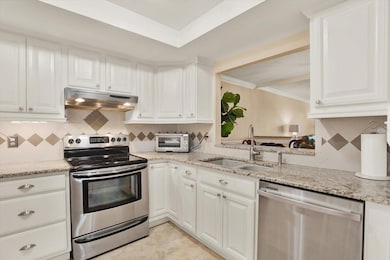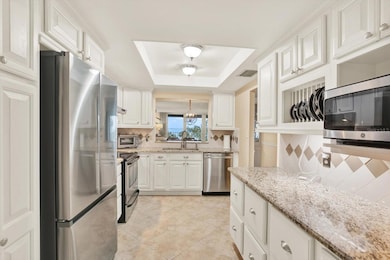Bayshore Diplomat Condominium 2611 Bayshore Blvd Unit 501 Floor 5 Tampa, FL 33629
Bayshore Beautiful NeighborhoodEstimated payment $5,520/month
Highlights
- White Water Ocean Views
- Heated In Ground Pool
- Gated Community
- Mitchell Elementary School Rated A
- Sauna
- 3-minute walk to Fred Ball Park
About This Home
Welcome to The Bayshore Diplomat — one of South Tampa’s most distinguished addresses along the iconic Bayshore Boulevard. This beautifully maintained residence at 2611 Bayshore Blvd, Unit 501, offers an impressive blend of space, comfort, and sophistication in one of Tampa’s most desirable waterfront addresses. At nearly 1,600 square feet, this condominium is the largest two-bedroom, two-bath home currently available at The Diplomat, offering expansive living areas and a well-designed layout that maximizes both privacy and livability. Each bedroom features its own ensuite bathroom and walk-in closet, creating a perfect layout for privacy, guests, or dual living arrangements. A dedicated pantry and multiple storage closets provide the kind of convenience and functionality rarely found in condo living. The wrap-around balcony offers the perfect setting to enjoy the views — sip your morning coffee overlooking the sparkling waters of Tampa Bay from the living room, or unwind with a sunset view from the guest room overlooking the pool.The open living and dining areas invite natural light, enhancing the sense of space and connection to the outdoors. The Bayshore Diplomat has withstood the test of time, known for its enduring construction quality and timeless presence along Bayshore Boulevard. This secure, full-service building is designed for easy, lock-and-leave living. Whether you travel frequently or simply value peace of mind, this property offers both. Residents enjoy 24-hour concierge service and a professional on-site team dedicated to maintaining the building’s exceptional standards. Amenities are abundant and designed to complement an active, relaxed lifestyle. Enjoy a heated pool, two saunas, pickleball and tennis courts, outdoor grill area, bike parking, and a car rinsing station—all within a beautifully landscaped setting. The library and clubroom, known as the Ambassador Room, provide inviting spaces for reading, social gatherings, or private celebrations. Ample guest parking ensures visitors always feel welcome. Your residence also includes a reserved, covered parking space conveniently located near the building’s entrance, offering everyday ease. Step outside and you’ll find yourself on the famous Bayshore Boulevard, home to the longest continuous sidewalk in the country—4.5 miles of scenic, waterfront pathway perfect for jogging, biking, or evening strolls. This prized location places you minutes from Hyde Park, Downtown Tampa, Davis Islands, and Tampa’s best dining, arts, and entertainment venues. With its unmatched blend of comfort, security, and setting, Unit 501 at The Bayshore Diplomat presents a rare opportunity to experience the very best of Tampa’s waterfront lifestyle. Whether as a primary residence or seasonal retreat, this home offers the freedom, views, and quality you’ve been searching for.
Listing Agent
DALTON WADE INC Brokerage Phone: 888-668-8283 License #3541631 Listed on: 11/08/2025

Property Details
Home Type
- Condominium
Est. Annual Taxes
- $3,796
Year Built
- Built in 1974
Lot Details
- East Facing Home
HOA Fees
- $1,527 Monthly HOA Fees
Home Design
- Entry on the 5th floor
- Slab Foundation
- Built-Up Roof
- Concrete Roof
- Concrete Siding
- Stucco
Interior Spaces
- 1,584 Sq Ft Home
- Open Floorplan
- Chair Railings
- Crown Molding
- Ceiling Fan
- Blinds
- Sliding Doors
- Combination Dining and Living Room
- Sauna
- Security Fence, Lighting or Alarms
Kitchen
- Range
- Recirculated Exhaust Fan
- Dishwasher
- Stone Countertops
- Disposal
Flooring
- Wood
- Tile
Bedrooms and Bathrooms
- 2 Bedrooms
- Primary Bedroom on Main
- En-Suite Bathroom
- Walk-In Closet
- 2 Full Bathrooms
Laundry
- Laundry closet
- Dryer
- Washer
Parking
- 1 Carport Space
- 1 Parking Garage Space
- Portico
- Ground Level Parking
- Guest Parking
- Reserved Parking
Accessible Home Design
- Wheelchair Access
- Accessibility Features
- Accessible Doors
- Accessible Approach with Ramp
Pool
- Heated In Ground Pool
- In Ground Spa
- Outside Bathroom Access
Outdoor Features
- Outdoor Grill
- Private Mailbox
Utilities
- Central Heating and Cooling System
- Thermostat
- Cable TV Available
Listing and Financial Details
- Visit Down Payment Resource Website
- Tax Lot 005010
- Assessor Parcel Number A-27-29-18-3QF-000000-00501.0
Community Details
Overview
- Association fees include pool, escrow reserves fund, insurance, maintenance structure, ground maintenance, management, pest control, security, sewer, trash, water
- Mike Allimonos, Lcam Association, Phone Number (813) 259-1314
- Visit Association Website
- Bayshore Diplomat A Condominiu Subdivision
- On-Site Maintenance
- Community features wheelchair access
- Handicap Modified Features In Community
- 17-Story Property
Amenities
- Clubhouse
- Community Mailbox
- Elevator
Recreation
- Community Pool
- Community Spa
Pet Policy
- Pets up to 15 lbs
- Pet Size Limit
- 2 Pets Allowed
- Dogs and Cats Allowed
Security
- Card or Code Access
- Gated Community
- Hurricane or Storm Shutters
- Storm Windows
- Fire and Smoke Detector
Map
About Bayshore Diplomat Condominium
Home Values in the Area
Average Home Value in this Area
Tax History
| Year | Tax Paid | Tax Assessment Tax Assessment Total Assessment is a certain percentage of the fair market value that is determined by local assessors to be the total taxable value of land and additions on the property. | Land | Improvement |
|---|---|---|---|---|
| 2024 | $3,796 | $244,645 | -- | -- |
| 2023 | $3,689 | $237,519 | $0 | $0 |
| 2022 | $3,665 | $230,601 | $0 | $0 |
| 2021 | $3,614 | $223,884 | $0 | $0 |
| 2020 | $3,577 | $220,793 | $0 | $0 |
| 2019 | $3,511 | $215,829 | $0 | $0 |
| 2018 | $3,481 | $211,805 | $0 | $0 |
| 2017 | $3,429 | $312,294 | $0 | $0 |
| 2016 | $3,327 | $203,182 | $0 | $0 |
| 2015 | $3,350 | $201,770 | $0 | $0 |
| 2014 | $3,326 | $200,169 | $0 | $0 |
| 2013 | -- | $197,211 | $0 | $0 |
Property History
| Date | Event | Price | List to Sale | Price per Sq Ft |
|---|---|---|---|---|
| 11/08/2025 11/08/25 | For Sale | $699,000 | -- | $441 / Sq Ft |
Purchase History
| Date | Type | Sale Price | Title Company |
|---|---|---|---|
| Warranty Deed | $310,400 | Titlemark Of South Tampa Llc |
Source: Stellar MLS
MLS Number: TB8446069
APN: A-27-29-18-3QF-000000-00501.0
- 2611 Bayshore Blvd Unit 902
- 2611 Bayshore Blvd Unit 1002
- 2611 Bayshore Blvd Unit 903
- 2611 Bayshore Blvd Unit 506
- 2619 Bayshore Blvd Unit 1400
- 2516 W Palm Dr Unit 2
- 2516 W Palm Dr
- 2513 W Palm Dr
- 2525 W Maryland Ave Unit B
- 2553 W Maryland Ave
- 2506 W Tennessee Ave Unit D
- 2308 S Carolina Ave
- 2315 S Clewis Ct Unit 102
- 2515 W Kansas Ave Unit E
- Residence 2102 Plan at Altura Bayshore
- Penthouse 2302 Plan at Altura Bayshore
- 2910 W Barcelona St Unit 603
- Penthouse 2303 Plan at Altura Bayshore
- Residence 2001 Plan at Altura Bayshore
- 2910 W Barcelona St Unit 903
- 2611 Bayshore Blvd Unit 504
- 2914 W San Jose St
- 2307-2309 S Clewis Ct
- 2509 W Kansas Ave Unit 2
- 2509 W Kansas Ave Unit 3
- 2509 W Kansas Ave Unit 4
- 2910 W Barcelona St Unit 503
- 2011 S Carolina Ave
- 1405 S Lorenzo Ave
- 2512 W Stroud Ave
- 2413 Bayshore Blvd Unit 805
- 2413 Bayshore Blvd Unit 2004
- 2317 W Texas Ave
- 2900 W Bay to Bay Blvd Unit 1403
- 1508 S Bay Villa Place Unit B1
- 1408 S Lorenzo Ave
- 3101 Bayshore Blvd Unit 2204
- 3101 Bayshore Blvd Unit 2004
- 2401 Bayshore Blvd Unit 302
- 3020 W Santiago St Unit 4
