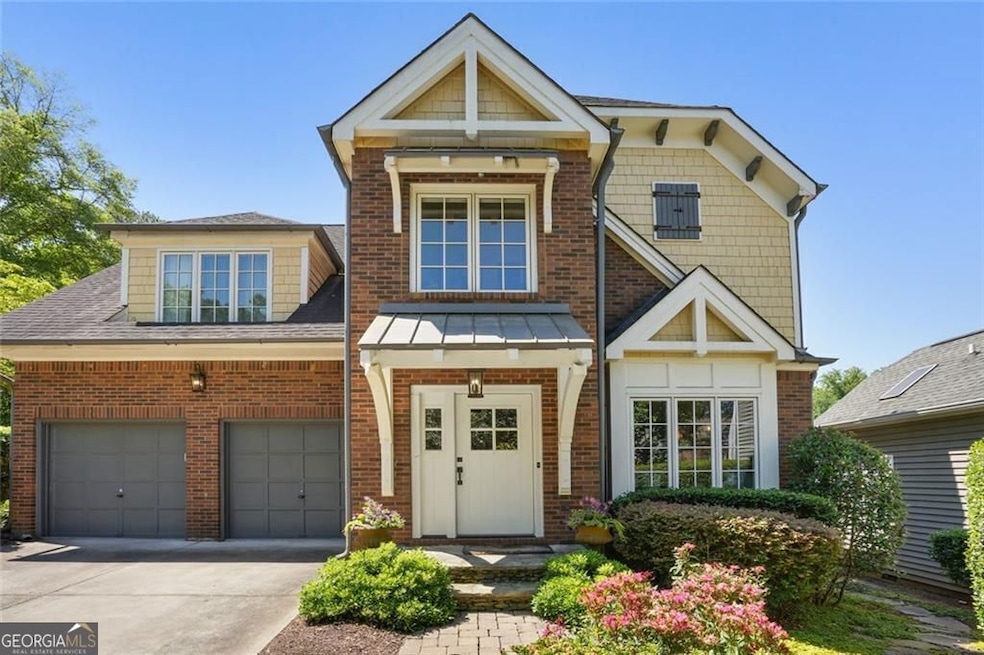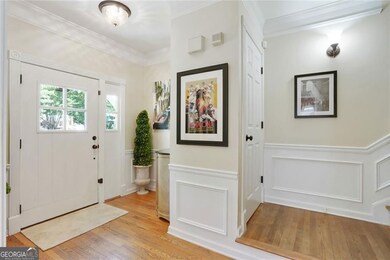2611 Briers Dr N Atlanta, GA 30360
Highlights
- City View
- Property is near public transit
- 2 Fireplaces
- Dunwoody High School Rated A
- Wood Flooring
- Bonus Room
About This Home
Price Reduced! Rare Lease Opportunity in One of Dunwoody's Most Beloved Neighborhoods. Welcome to 2611 Briers North Drive-a home where timeless charm meets modern comfort, and where every corner tells a story. Nestled on a quiet, tree-lined cul-de-sac in a tight-knit, storybook community, this beautifully maintained 3-story residence is more than just a house-it's a lifestyle. With over 3,000 square feet of living space, four spacious bedrooms, and multiple flexible living areas, this home offers the perfect backdrop for every chapter of life. Inside, you're greeted by gleaming hardwoods, sun-drenched rooms, and two cozy fireplaces that anchor both intimate family evenings and lively weekend entertaining. The kitchen, full of charm and functionality, flows easily into a screened-in porch that overlooks what can only be described as a backyard dream. But what truly sets this home apart? Step through the garden gate and discover your very own private oasis-a secret garden sanctuary shared by only six homes. Whether it's a quiet morning with coffee, an afternoon playdate, or sunset cocktails surrounded by nature, this space is your everyday escape. Upstairs, the primary suite is a peaceful retreat, joined by three additional bedrooms, three full baths, and a bonus room perfect for a nursery, home office, or creative space. The top-level game room with half bath adds a fun, flexible zone for movie nights, workouts, or teen hangouts. Practicality meets polish with custom closets, updated baths, child-safe features, and a fully encapsulated storage area-ideal for keeping things tidy and organized. Located just minutes from top-rated schools, parks, and Dunwoody's best shopping and dining, this is where convenience meets community. Now available at a newly reduced price, this rare leasing opportunity won't last long. Schedule your private tour today and see why homes in Briers North rarely hit the market-because once you're here, you won't want to leave.
Home Details
Home Type
- Single Family
Est. Annual Taxes
- $6,217
Year Built
- Built in 1988
Lot Details
- 6,970 Sq Ft Lot
- Cul-De-Sac
- Back Yard Fenced
Parking
- 4 Car Garage
Home Design
- Brick Exterior Construction
- Composition Roof
Interior Spaces
- 3-Story Property
- 2 Fireplaces
- Family Room
- Bonus Room
- Game Room
- City Views
- Crawl Space
- Laundry on upper level
Kitchen
- <<microwave>>
- Dishwasher
- Disposal
Flooring
- Wood
- Carpet
- Tile
Bedrooms and Bathrooms
- 4 Bedrooms
- Walk-In Closet
Home Security
- Carbon Monoxide Detectors
- Fire and Smoke Detector
Schools
- Chesnut Elementary School
- Peachtree Middle School
- Dunwoody High School
Utilities
- Cooling Available
- Central Heating
- 220 Volts
- Cable TV Available
Additional Features
- Energy-Efficient Windows
- Gazebo
- Property is near public transit
Listing and Financial Details
- Security Deposit $5,500
- 12-Month Min and 24-Month Max Lease Term
- $50 Application Fee
- Legal Lot and Block 32 / 1
Community Details
Overview
- Property has a Home Owners Association
- Briers North Subdivision
Pet Policy
- Pets Allowed
- Pet Deposit $1,000
Map
Source: Georgia MLS
MLS Number: 10532069
APN: 18-355-02-069
- 4624 Stonehenge Dr
- 2597 E Madison Dr
- 2600 Amberly Dr
- 2624 E Madison Dr
- 4555 Holliston Rd
- 4579 Amberly Ct S
- 4567 Amberly Ct S
- 2500 Madison Commons
- 2546 Stonington Rd
- 2516 Cherry Hill Ln
- 4669 Dunover Cir
- 2445 Kings Point Dr
- 2459 Chestnut Landing
- 4430 Tilly Mill Rd Unit 1304
- 4834 Tilly Mill Rd
- 4794 Glenbonnie Ct
- 4846 Twin Lakes Trail
- 4567 Madison Place Ln
- 4769 Dunover Cir
- 6664 Peachtree Industrial Blvd
- 6750 Peachtree Industrial Blvd
- 4377 Vintage Ln
- 4695 N Peachtree Rd
- 4256 Tilly Mill Rd
- 1600 Winters Creek Dr
- 3040 Bernauer Trace
- 2532 Lakebrook Ct
- 3110 Garrard Place Unit 7
- 2410 Ridgeway Dr
- 6701 Winterbrook Ct
- 4475 N Peachtree Rd
- 2300 Peachford Rd Unit 3203
- 2300 Peachford Rd Unit Suite 1301
- 3361 Marla Blvd NW
- 2300 Peachford Rd Unit 3403
- 2432 Avery Park Ct
- 4335 Winters Chapel Rd







