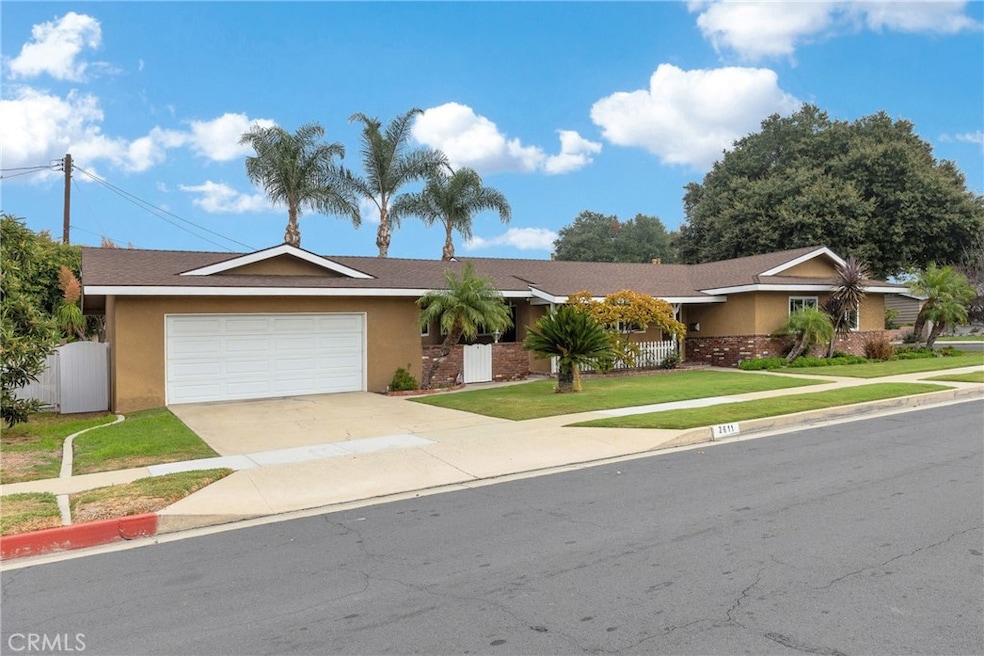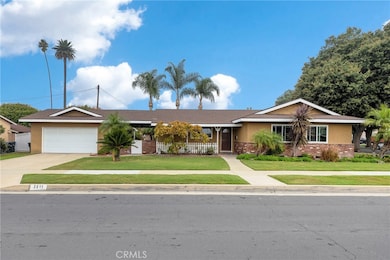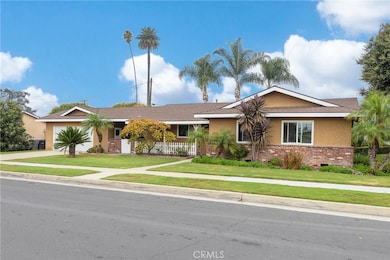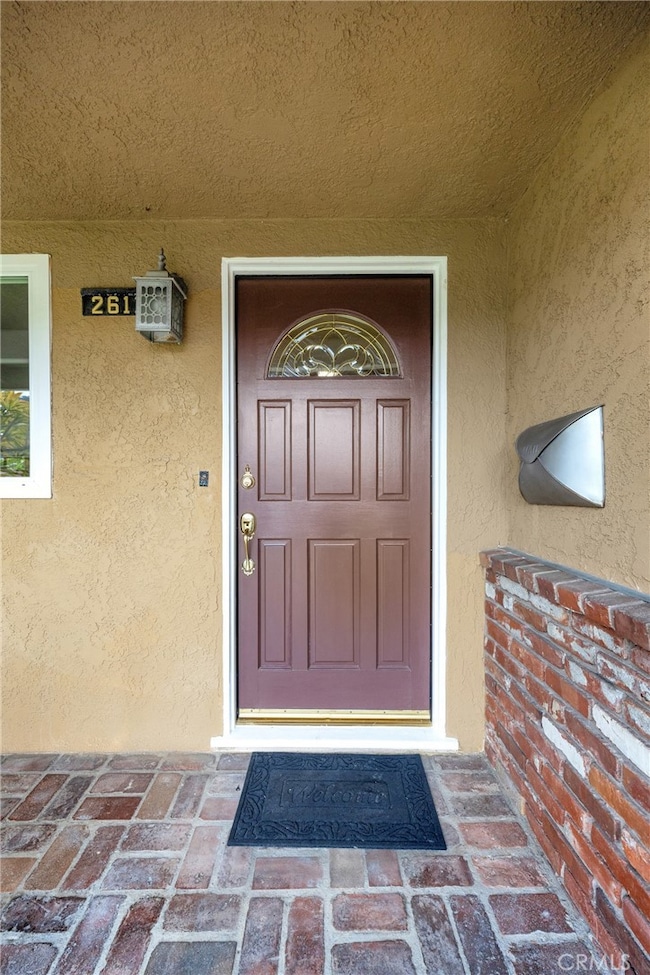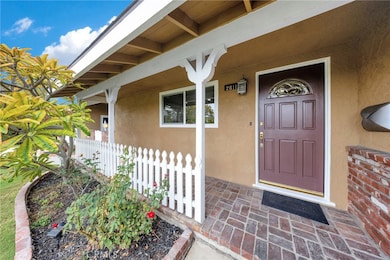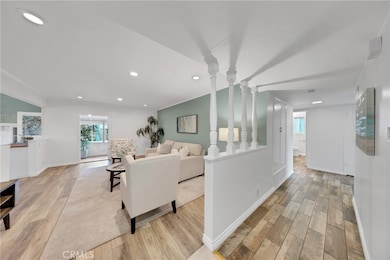2611 Johnson Ave La Habra, CA 90631
Estimated payment $5,681/month
Highlights
- Primary Bedroom Suite
- Updated Kitchen
- Corner Lot
- Rancho-Starbuck Intermediate School Rated 9+
- Cathedral Ceiling
- Quartz Countertops
About This Home
Welcome to 2611 Johnson Ave, A lovely cottage like 3 bedroom 2 bath home that sits on a corner lot. It has a remodeled kitchen with a lot of cabinets. New floors put in all though the house. ALL the windows replaced with double pane. 3 nice sized bedrooms with plenty of light. Both Bathrooms have been remodeled. Dining room is open beamed with the gas fireplace and it is open off the kitchen. Primary bedroom has private remodeled bath. Enclosed Permitted 250 sqft. patio is a great space with lots of windows for a quiet place to read a book, or watch the birds. The backyard is a chill place to enjoy the landscaping and the orange and lemon tree that are full, you have a breezeway between the house and garage, and a patio behind the garage for awesome family get togethers! The house has a whole house water filter system, central A/C and Heat, copper plumbing, and a reverse osmosis under the kitchen sink. A two car garage with the washer and dryer. If your downsizing this is perfect! You have the space without the stairs! Costco is 5 mins away, close to shopping, 15 mins to Brea Mall. Come see it!
Listing Agent
Fusion Realty Group Brokerage Phone: 714-894-7231 License #01798253 Listed on: 11/13/2025
Open House Schedule
-
Sunday, November 16, 20251:00 to 4:00 pm11/16/2025 1:00:00 PM +00:0011/16/2025 4:00:00 PM +00:00Add to Calendar
Home Details
Home Type
- Single Family
Est. Annual Taxes
- $6,638
Year Built
- Built in 1963
Lot Details
- 8,820 Sq Ft Lot
- South Facing Home
- Block Wall Fence
- Corner Lot
- Front and Back Yard Sprinklers
- Garden
Parking
- 2 Car Garage
- 2 Open Parking Spaces
- Parking Available
- Front Facing Garage
- Garage Door Opener
- Driveway
Home Design
- Entry on the 1st floor
- Turnkey
- Brick Exterior Construction
- Raised Foundation
- Wood Product Walls
- Composition Roof
- Wood Siding
- Copper Plumbing
- Plaster
Interior Spaces
- 1,566 Sq Ft Home
- 1-Story Property
- Cathedral Ceiling
- Ceiling Fan
- Recessed Lighting
- Raised Hearth
- Gas Fireplace
- Double Pane Windows
- Family Room with Fireplace
- Living Room
- Dining Room
Kitchen
- Updated Kitchen
- Eat-In Kitchen
- Gas Oven
- Gas Range
- Range Hood
- Ice Maker
- Water Line To Refrigerator
- Dishwasher
- Quartz Countertops
- Self-Closing Drawers and Cabinet Doors
Flooring
- Laminate
- Tile
Bedrooms and Bathrooms
- 3 Main Level Bedrooms
- Primary Bedroom Suite
- Remodeled Bathroom
- 2 Full Bathrooms
- Stone Bathroom Countertops
- Bathtub with Shower
- Exhaust Fan In Bathroom
Laundry
- Laundry Room
- Laundry in Garage
- Dryer
- Washer
Home Security
- Carbon Monoxide Detectors
- Fire and Smoke Detector
Outdoor Features
- Covered Patio or Porch
- Exterior Lighting
- Shed
- Rain Gutters
Schools
- Jordan Elementary School
- Rancho Middle School
- La Habra High School
Utilities
- Central Heating and Cooling System
- Overhead Utilities
- Natural Gas Connected
- Water Heater
- Water Purifier
Community Details
- No Home Owners Association
Listing and Financial Details
- Tax Lot 15
- Tax Tract Number 2899
- Assessor Parcel Number 01829414
- $392 per year additional tax assessments
- Seller Considering Concessions
Map
Home Values in the Area
Average Home Value in this Area
Tax History
| Year | Tax Paid | Tax Assessment Tax Assessment Total Assessment is a certain percentage of the fair market value that is determined by local assessors to be the total taxable value of land and additions on the property. | Land | Improvement |
|---|---|---|---|---|
| 2025 | $6,638 | $600,920 | $484,586 | $116,334 |
| 2024 | $6,638 | $589,138 | $475,085 | $114,053 |
| 2023 | $6,479 | $577,587 | $465,770 | $111,817 |
| 2022 | $6,414 | $566,262 | $456,637 | $109,625 |
| 2021 | $6,287 | $555,159 | $447,683 | $107,476 |
| 2020 | $6,274 | $549,467 | $443,093 | $106,374 |
| 2019 | $6,124 | $538,694 | $434,405 | $104,289 |
| 2018 | $5,883 | $528,132 | $425,887 | $102,245 |
| 2017 | $5,778 | $517,777 | $417,536 | $100,241 |
| 2016 | $5,729 | $507,625 | $409,349 | $98,276 |
| 2015 | $3,591 | $310,752 | $216,252 | $94,500 |
| 2014 | $3,483 | $304,665 | $212,016 | $92,649 |
Property History
| Date | Event | Price | List to Sale | Price per Sq Ft |
|---|---|---|---|---|
| 11/13/2025 11/13/25 | For Sale | $975,000 | -- | $623 / Sq Ft |
Purchase History
| Date | Type | Sale Price | Title Company |
|---|---|---|---|
| Interfamily Deed Transfer | -- | Old Republic Title Company | |
| Grant Deed | $500,000 | Old Republic Title Company | |
| Interfamily Deed Transfer | -- | Old Republic Title Company | |
| Interfamily Deed Transfer | -- | Lsi Title | |
| Quit Claim Deed | -- | None Available | |
| Interfamily Deed Transfer | -- | -- | |
| Individual Deed | $243,000 | American Title Co | |
| Interfamily Deed Transfer | -- | -- |
Mortgage History
| Date | Status | Loan Amount | Loan Type |
|---|---|---|---|
| Open | $450,000 | New Conventional | |
| Previous Owner | $156,500 | Stand Alone Second |
Source: California Regional Multiple Listing Service (CRMLS)
MLS Number: PW25257159
APN: 018-294-14
- 16621 Crape Myrtle Ln
- 2611 Gregory Ln
- 240 Oakland Dr
- 2641 Stanton Ave
- 16540 Whittier Blvd
- 2100 Gregory Ln
- 11636 Tigrina Ave
- 581 Kern St
- 10931 Groveside Ave
- 10930 Groveland Ave
- 16040 Leffingwell Rd Unit 76
- 1921 Pine Dr
- 16121 Lisco St
- 16164 Leffco Rd
- 16321 Sugargrove Dr
- 11518 1st Ave
- 1000 Dolores St
- 10418 Bogardus Ave
- 530 Spruce Way
- 401 Granada Dr
- 2600 W La Habra Blvd
- 2301 W La Habra Blvd
- 150 S Beach Blvd
- 521 El Rancho Dr Unit 3
- 10407 Bogardus Ave
- 16081 Gables Loop
- 10513 Grovedale Dr
- 861 Glencliff St Unit 41
- 861 Glencliff St Unit 29
- 861 Glencliff St
- 1230 Hillandale Ave
- 15907 La Forge St Unit C
- 10522 Santa Gertrudes Ave
- 360-360 S Idaho St
- 951 S Beach Blvd
- 15620 Leffingwell Rd
- 850 Citrus Dr
- 15620 Leffingwell Rd Unit 224
- 15620 Leffingwell Rd Unit 206
- 11555 Santa Gertrudes Ave
