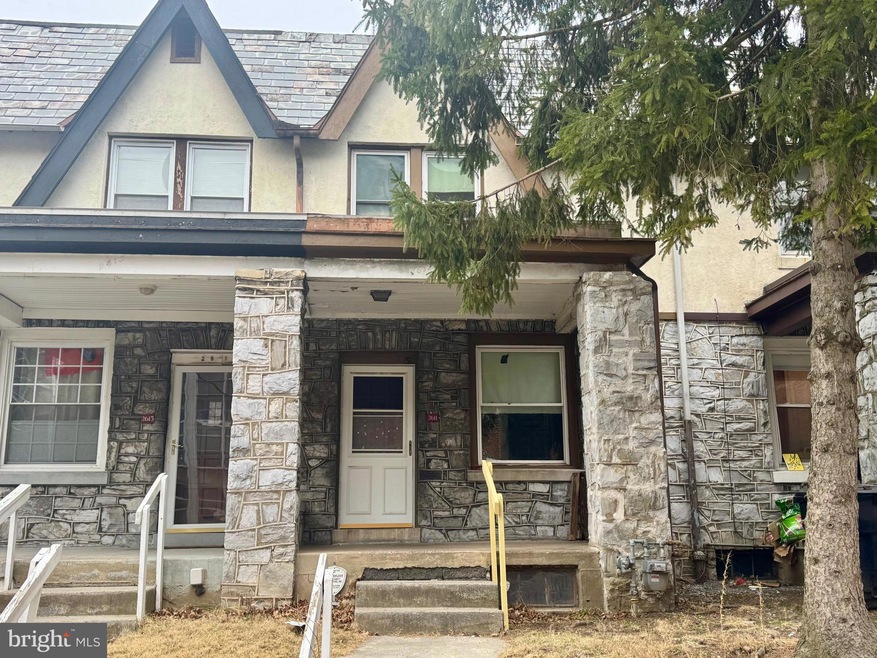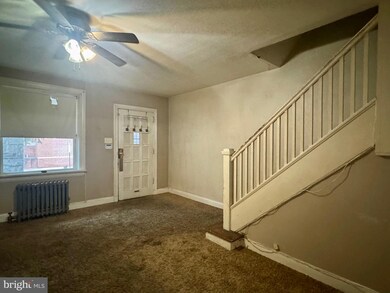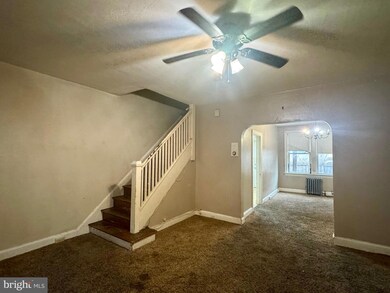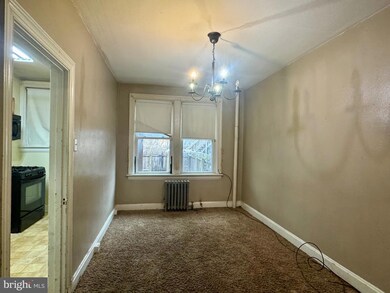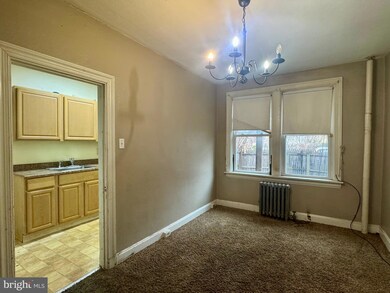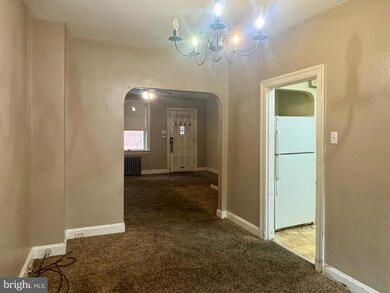
2611 N 4th St Harrisburg, PA 17110
Uptown Harrisburg NeighborhoodHighlights
- Wood Flooring
- Formal Dining Room
- Patio
- No HOA
- Porch
- Living Room
About This Home
As of April 2025***INVESTOR ALERT! Opportunity is knocking for investors to make quick improvements and updates and add to a rental portfolio or sweat equity in Uptown Harrisburg, across the street from Polyclinic Hospital. Solid, Tudor style interior rowhome features a nice covered front porch into a spacious Living Room with ceiling fan, and Dining Room, both with apparent wood floors underneath current carpet. Updated Kitchen cabinets, gas oven/range, built-in microwave, and access to rear fenced in yard and porch. Two generous 2nd Floor Bedrooms and adjacent Full bath with tub/shower. Full basement with Gas hot water radiator heat highlighted by boiler installed in 2014 along with chimney liner, gas hot water heater, replacement windows throughout (2009), and 200 Amp Electric. A little cosmetic work could go a long way in bringing this home back to life for the right investor. All appliances convey, including basement Washer and Dryer. Near to Riverfront Park, yet NOT in the 100-year Flood plain. Don’t wait, the price is right!
Last Agent to Sell the Property
Howard Hanna Company-Harrisburg Listed on: 03/15/2025

Townhouse Details
Home Type
- Townhome
Est. Annual Taxes
- $1,980
Year Built
- Built in 1929
Lot Details
- 1,307 Sq Ft Lot
- Privacy Fence
Parking
- On-Street Parking
Home Design
- Permanent Foundation
- Poured Concrete
- Frame Construction
- Slate Roof
- Rubber Roof
- Stone Siding
- Stucco
Interior Spaces
- 1,152 Sq Ft Home
- Property has 2 Levels
- Ceiling Fan
- Replacement Windows
- Living Room
- Formal Dining Room
- Unfinished Basement
- Basement Fills Entire Space Under The House
- Gas Oven or Range
Flooring
- Wood
- Carpet
- Vinyl
Bedrooms and Bathrooms
- 2 Bedrooms
- 1 Full Bathroom
Laundry
- Laundry on lower level
- Dryer
- Washer
Accessible Home Design
- More Than Two Accessible Exits
Outdoor Features
- Patio
- Exterior Lighting
- Porch
Schools
- Harrisburg High School
Utilities
- Radiator
- Heating System Uses Steam
- 220 Volts
- 110 Volts
- 100 Amp Service
- Natural Gas Water Heater
- Cable TV Available
Community Details
- No Home Owners Association
- Harrisburg City Subdivision
Listing and Financial Details
- Assessor Parcel Number 10-035-056-000-0000
Similar Homes in Harrisburg, PA
Home Values in the Area
Average Home Value in this Area
Mortgage History
| Date | Status | Loan Amount | Loan Type |
|---|---|---|---|
| Closed | $71,677 | FHA | |
| Closed | $15,000 | Stand Alone Second |
Property History
| Date | Event | Price | Change | Sq Ft Price |
|---|---|---|---|---|
| 06/26/2025 06/26/25 | For Rent | $1,300 | 0.0% | -- |
| 04/09/2025 04/09/25 | Sold | $97,000 | -2.9% | $84 / Sq Ft |
| 03/18/2025 03/18/25 | Pending | -- | -- | -- |
| 03/15/2025 03/15/25 | For Sale | $99,900 | -- | $87 / Sq Ft |
Tax History Compared to Growth
Tax History
| Year | Tax Paid | Tax Assessment Tax Assessment Total Assessment is a certain percentage of the fair market value that is determined by local assessors to be the total taxable value of land and additions on the property. | Land | Improvement |
|---|---|---|---|---|
| 2025 | $1,980 | $39,300 | $8,700 | $30,600 |
| 2024 | $1,921 | $39,300 | $8,700 | $30,600 |
| 2023 | $1,921 | $39,300 | $8,700 | $30,600 |
| 2022 | $1,882 | $39,300 | $8,700 | $30,600 |
| 2021 | $1,882 | $39,300 | $8,700 | $30,600 |
| 2020 | $1,882 | $39,300 | $8,700 | $30,600 |
| 2019 | $1,843 | $39,300 | $8,700 | $30,600 |
| 2018 | $1,804 | $39,300 | $8,700 | $30,600 |
| 2017 | $1,804 | $39,300 | $8,700 | $30,600 |
| 2016 | $1,520 | $39,300 | $8,700 | $30,600 |
| 2015 | -- | $39,300 | $8,700 | $30,600 |
| 2014 | -- | $39,300 | $8,700 | $30,600 |
Agents Affiliated with this Home
-
Travis Wylie

Seller's Agent in 2025
Travis Wylie
VIP Realty Group, LLC
(717) 571-8721
8 in this area
72 Total Sales
-
John T Holtzman

Seller's Agent in 2025
John T Holtzman
Howard Hanna
(717) 319-0440
35 in this area
251 Total Sales
Map
Source: Bright MLS
MLS Number: PADA2043148
APN: 10-035-056
