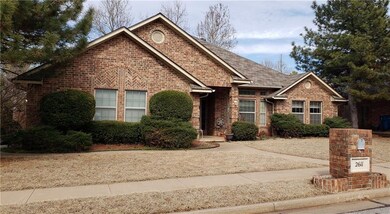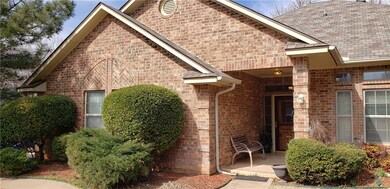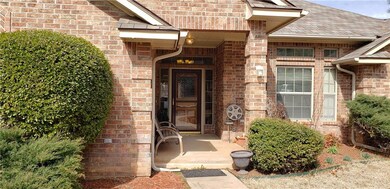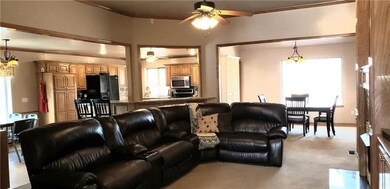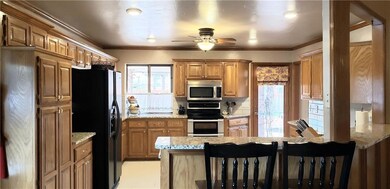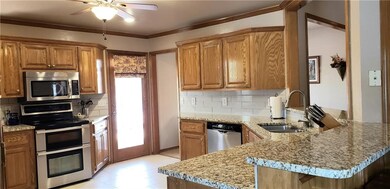
2611 Pine Valley Edmond, OK 73012
The Trails NeighborhoodHighlights
- Traditional Architecture
- Corner Lot
- 2 Car Attached Garage
- Washington Irving Elementary School Rated A
- Covered patio or porch
- Woodwork
About This Home
As of July 2025Wonderful home on a corner lot in a quiet neighborhood. Large kitchen with tons of counterspace and storage galore has new granite countertops and tile backsplash, new paint throughout the interior. The Kitchen is open to the Livingroom with beautiful woodwork around the fire place, floor to ceiling built in shelves. Master retreat has double sinks, whirlpool tub, separate shower and walk in closet. The three additional bedrooms are nice size and share a hallway bathroom.
Home Details
Home Type
- Single Family
Est. Annual Taxes
- $2,462
Year Built
- Built in 1994
Lot Details
- 7,841 Sq Ft Lot
- South Facing Home
- Wood Fence
- Corner Lot
HOA Fees
- $17 Monthly HOA Fees
Parking
- 2 Car Attached Garage
- Garage Door Opener
- Driveway
Home Design
- Traditional Architecture
- Slab Foundation
- Brick Frame
- Composition Roof
Interior Spaces
- 2,116 Sq Ft Home
- 1-Story Property
- Woodwork
- Ceiling Fan
- Gas Log Fireplace
- Inside Utility
- Laundry Room
Kitchen
- Electric Oven
- Electric Range
- Free-Standing Range
- <<microwave>>
- Dishwasher
- Disposal
Flooring
- Carpet
- Tile
Bedrooms and Bathrooms
- 4 Bedrooms
- 2 Full Bathrooms
Home Security
- Home Security System
- Fire and Smoke Detector
Outdoor Features
- Covered patio or porch
Schools
- Washington Irving Elementary School
- Summit Middle School
- Santa Fe High School
Utilities
- Central Heating and Cooling System
- Cable TV Available
Community Details
- Association fees include maintenance common areas
- Mandatory home owners association
Listing and Financial Details
- Legal Lot and Block 012 / 009
Ownership History
Purchase Details
Home Financials for this Owner
Home Financials are based on the most recent Mortgage that was taken out on this home.Purchase Details
Home Financials for this Owner
Home Financials are based on the most recent Mortgage that was taken out on this home.Purchase Details
Similar Homes in Edmond, OK
Home Values in the Area
Average Home Value in this Area
Purchase History
| Date | Type | Sale Price | Title Company |
|---|---|---|---|
| Warranty Deed | $208,000 | Firstitle & Abstract Svcs Ll | |
| Joint Tenancy Deed | $153,000 | Stewart Abstract & Title Of | |
| Warranty Deed | $142,000 | -- |
Mortgage History
| Date | Status | Loan Amount | Loan Type |
|---|---|---|---|
| Previous Owner | $24,000 | Stand Alone Second | |
| Previous Owner | $122,160 | New Conventional |
Property History
| Date | Event | Price | Change | Sq Ft Price |
|---|---|---|---|---|
| 07/16/2025 07/16/25 | Sold | $303,000 | -5.3% | $143 / Sq Ft |
| 06/17/2025 06/17/25 | Pending | -- | -- | -- |
| 05/29/2025 05/29/25 | For Sale | $320,000 | +53.8% | $151 / Sq Ft |
| 04/06/2020 04/06/20 | Sold | $208,000 | -1.9% | $98 / Sq Ft |
| 03/10/2020 03/10/20 | Pending | -- | -- | -- |
| 02/29/2020 02/29/20 | For Sale | $212,000 | -- | $100 / Sq Ft |
Tax History Compared to Growth
Tax History
| Year | Tax Paid | Tax Assessment Tax Assessment Total Assessment is a certain percentage of the fair market value that is determined by local assessors to be the total taxable value of land and additions on the property. | Land | Improvement |
|---|---|---|---|---|
| 2024 | $2,462 | $25,361 | $3,670 | $21,691 |
| 2023 | $2,462 | $24,623 | $3,711 | $20,912 |
| 2022 | $2,397 | $23,906 | $4,156 | $19,750 |
| 2021 | $2,313 | $23,210 | $4,608 | $18,602 |
| 2020 | $2,189 | $21,764 | $4,732 | $17,032 |
| 2019 | $2,132 | $21,130 | $4,793 | $16,337 |
| 2018 | $2,079 | $20,515 | $0 | $0 |
| 2017 | $2,099 | $20,789 | $4,915 | $15,874 |
| 2016 | $2,065 | $20,514 | $4,845 | $15,669 |
| 2015 | $2,129 | $21,142 | $4,817 | $16,325 |
| 2014 | $2,061 | $20,527 | $4,831 | $15,696 |
Agents Affiliated with this Home
-
Chad Stinson

Seller's Agent in 2025
Chad Stinson
McGraw Davisson Stewart LLC
(405) 742-7112
2 in this area
44 Total Sales
-
Pat Keithley

Buyer's Agent in 2025
Pat Keithley
Coldwell Banker Heart of OK
(405) 823-0644
1 in this area
118 Total Sales
-
Sabrina Deem

Seller's Agent in 2020
Sabrina Deem
KW Summit
(405) 820-1996
27 Total Sales
Map
Source: MLSOK
MLS Number: 902247
APN: 127811350
- 2617 Jills Trail
- 2712 Pine Valley
- 1216 Pine Valley
- 2501 Brenton Dr
- 808 Julies Trail
- 19420 Crest Ridge Dr
- 1701 Tifton Dr
- 2604 Jeannes Trail
- 512 NW 186th St
- 2917 Stafford Rd
- 600 NW 186th St
- 781 N Santa fe Ave
- 804 NW 193rd St
- 19113 Windy Way Rd
- 800 NW 190th St
- 501 NW 197th St
- 2324 Merlot Ct
- 821 NW 192nd Terrace
- 604 NW 197th St
- 2500 Semillon Way

