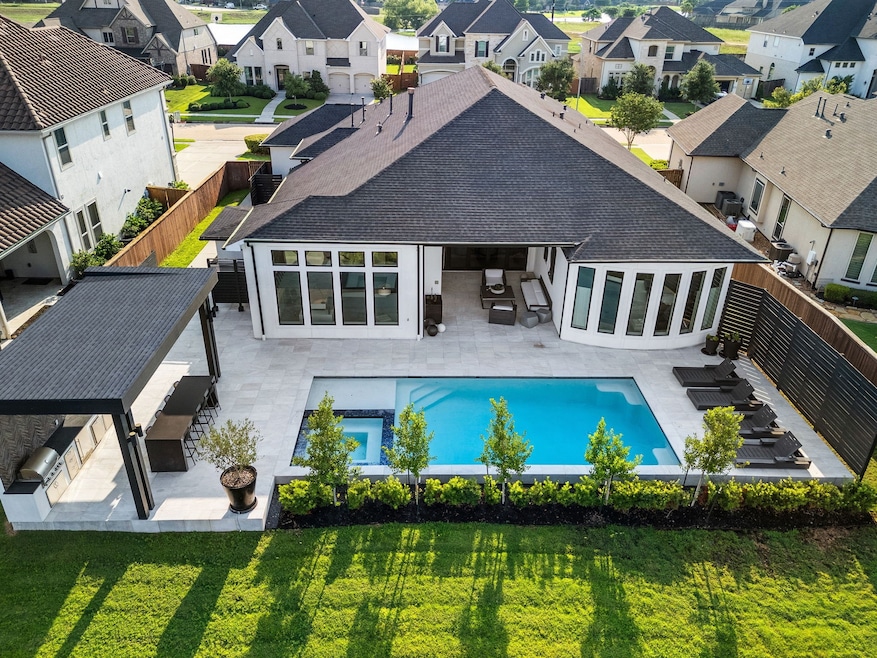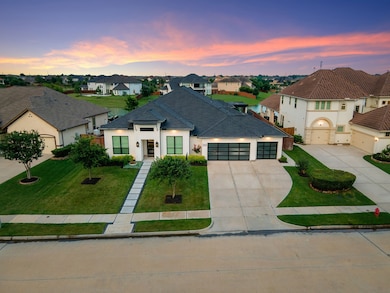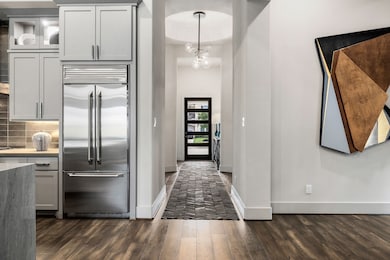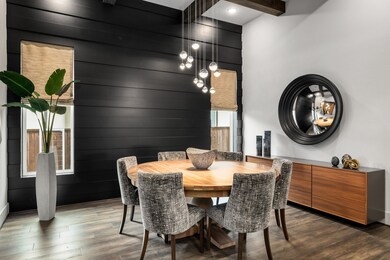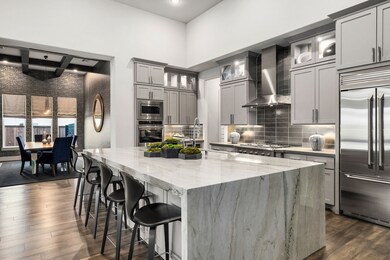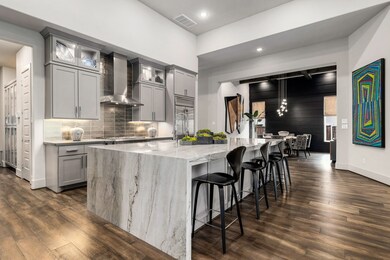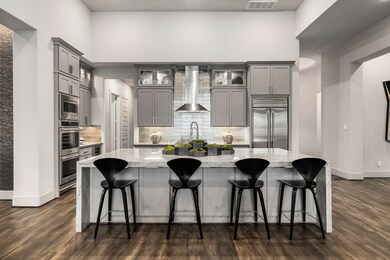Estimated payment $9,579/month
Highlights
- Lake Front
- Media Room
- Gated Community
- Woodcreek Elementary School Rated A+
- Heated Pool and Spa
- Deck
About This Home
Experience lake front luxury living in this semi-custom modern home, located in the gated community of Avalon at Spring Green! Sitting on over a quarter of an acre, this home features an oversized primary suite with a spa-inspired bath & a fully customized closet with uplighting & elegant cabinetry. The home offers 4 en-suite bedrooms, half bath, private study, media room, butler pantry, breakfast area, & formal dining. Surround sound enhances all main areas, complemented by custom fixtures & 4-car tandem garage. Floor-to-ceiling sliders open to a modern outdoor retreat with limestone flooring & sleek fireplace for seamless indoor–outdoor living. The resort-style backyard includes a pool, hot tub, & a fully equipped outdoor kitchen with a grill, ice maker, 2 refrigerators, storage, & a waterfall-edge island. Thoughtful finishes, herringbone accents, & a full Generac generator complete this exceptional property. You wont want to miss this one, schedule you appointment today!
Home Details
Home Type
- Single Family
Est. Annual Taxes
- $25,378
Year Built
- Built in 2018
Lot Details
- 0.36 Acre Lot
- Lake Front
- Sprinkler System
- Private Yard
HOA Fees
- $100 Monthly HOA Fees
Parking
- 4 Car Attached Garage
- Tandem Garage
- Garage Door Opener
- Driveway
Home Design
- Contemporary Architecture
- Slab Foundation
- Composition Roof
- Stucco
Interior Spaces
- 3,833 Sq Ft Home
- 1-Story Property
- Wired For Sound
- Dry Bar
- High Ceiling
- Ceiling Fan
- 2 Fireplaces
- Gas Log Fireplace
- Window Treatments
- Entrance Foyer
- Family Room Off Kitchen
- Living Room
- Combination Kitchen and Dining Room
- Media Room
- Home Office
- Utility Room
- Washer and Electric Dryer Hookup
- Lake Views
Kitchen
- Breakfast Room
- Breakfast Bar
- Butlers Pantry
- Double Oven
- Electric Oven
- Gas Cooktop
- Microwave
- Ice Maker
- Dishwasher
- Kitchen Island
- Quartz Countertops
- Pots and Pans Drawers
- Self-Closing Drawers and Cabinet Doors
Flooring
- Engineered Wood
- Carpet
- Tile
Bedrooms and Bathrooms
- 4 Bedrooms
- En-Suite Primary Bedroom
- Double Vanity
- Single Vanity
- Soaking Tub
- Bathtub with Shower
- Separate Shower
Home Security
- Security System Owned
- Fire and Smoke Detector
Eco-Friendly Details
- Energy-Efficient Windows with Low Emissivity
- Energy-Efficient HVAC
- Energy-Efficient Insulation
- Energy-Efficient Thermostat
- Ventilation
Pool
- Heated Pool and Spa
- Heated In Ground Pool
- Gunite Pool
Outdoor Features
- Deck
- Covered Patio or Porch
- Outdoor Fireplace
- Outdoor Kitchen
Schools
- Woodcreek Elementary School
- Woodcreek Junior High School
- Tompkins High School
Utilities
- Central Heating and Cooling System
- Heating System Uses Gas
- Power Generator
Community Details
Overview
- Houston Community Management Association, Phone Number (832) 864-1200
- Built by Coventry
- Avalon At Spring Green Subdivision
Recreation
- Community Playground
Security
- Controlled Access
- Gated Community
Map
Home Values in the Area
Average Home Value in this Area
Tax History
| Year | Tax Paid | Tax Assessment Tax Assessment Total Assessment is a certain percentage of the fair market value that is determined by local assessors to be the total taxable value of land and additions on the property. | Land | Improvement |
|---|---|---|---|---|
| 2025 | $20,466 | $966,186 | $234,950 | $750,422 |
| 2024 | $20,466 | $878,351 | $151,160 | $727,191 |
| 2023 | $20,466 | $798,501 | $23,819 | $774,682 |
| 2022 | $20,078 | $725,910 | $106,240 | $619,670 |
| 2021 | $20,798 | $659,920 | $180,730 | $479,190 |
| 2020 | $19,453 | $609,960 | $156,980 | $452,980 |
| 2019 | $18,528 | $550,240 | $156,980 | $393,260 |
| 2018 | $2,580 | $76,500 | $76,500 | $0 |
| 2017 | $2,599 | $76,500 | $76,500 | $0 |
| 2016 | $2,140 | $63,000 | $63,000 | $0 |
Property History
| Date | Event | Price | List to Sale | Price per Sq Ft |
|---|---|---|---|---|
| 11/13/2025 11/13/25 | For Sale | $1,400,000 | -- | $365 / Sq Ft |
Purchase History
| Date | Type | Sale Price | Title Company |
|---|---|---|---|
| Vendors Lien | -- | Millennium Title Co | |
| Warranty Deed | -- | None Available | |
| Special Warranty Deed | -- | None Available | |
| Deed | -- | -- |
Mortgage History
| Date | Status | Loan Amount | Loan Type |
|---|---|---|---|
| Open | $453,100 | Purchase Money Mortgage | |
| Previous Owner | $20,000,000 | Unknown |
Source: Houston Association of REALTORS®
MLS Number: 79026925
APN: 1277-03-002-0170-914
- 2418 Rainflower Meadow Ln
- 27707 Oasis Ridge Dr
- 27711 Oasis Ridge Dr
- 27715 Oasis Ridge Dr
- 27414 Laurel Bay Ct
- 27423 Parker Spring Ct
- 27415 Ashford Sky Ln
- 2710 Carlson Manor Dr
- 0157 Jas Conner Avalon at Spring Green Rd
- 27419 Gladway Manor Dr
- 2506 Haven Hill Dr
- 2938 Bobby Jones Rd
- 2914 Legend Hill Dr
- 2330 Brookdale Bend Dr
- 2834 Hollingsworth Pine Ln
- 27611 Fleetwood Bend Ln
- 27118 Ashford Sky Ln
- 26902 Willow Ln
- 2727 Richmond Ridge Ln
- 26822 Prairie Ln
- 2607 Hollingsworth Pine Ln
- 2703 Bonnie Bray Dr
- 2938 Bobby Jones Rd
- 27906 Colonial Point Dr
- 28111 Helmsman Knolls Dr
- 28018 Wind Hawk Dr
- 2702 Ember Pass Ln
- 2425 Katy Flewellen Rd
- 28019 Canyon Wren Dr
- 2803 Winthrop Meadow Way
- 27026 Soapstone Terrace Ln
- 2822 Ember Pass Ln
- 28251 Chalet Park Dr
- 26602 Willow Ln
- 3230 Fm 1463 Rd
- 2927 Overbrook Meadow Ln
- 2902 Iris Gable Ct
- 28022 Bandera Glen Ln
- 27803 Indigo Pointe Ln
- 3111 Bellaria Landing Ln
