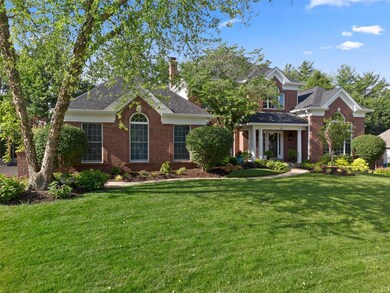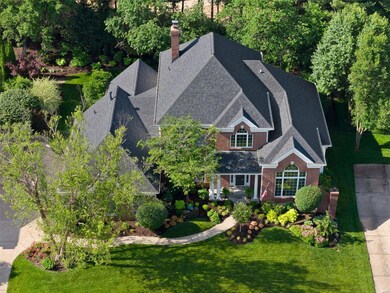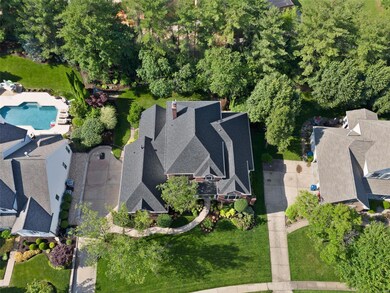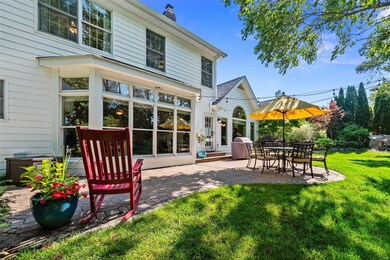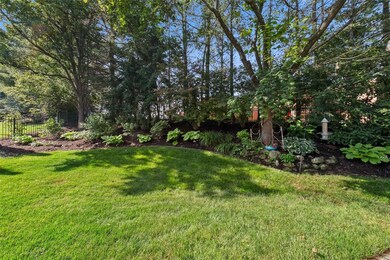
2611 Rycroft Ct Chesterfield, MO 63017
Highlights
- Traditional Architecture
- Backs to Trees or Woods
- 2 Fireplaces
- Kehrs Mill Elementary Rated A
- Wood Flooring
- Community Spa
About This Home
As of August 2024Experience modern luxury in this stunning home nestled on a spacious 1/3-acre lot with a park-like, private setting, hot tub, newer paver patio, 3 car garage, and ample room to play. The main level features a beautiful primary suite with an updated 5-piece bath, large walk-in closet and coffered ceilings. Relax by the fireplace in the sunken light & bright living room, or read a book selected from the built-in bookshelves in the office/library. Formal dining room is spacious enough for family gatherings, the kitchen boasts double ovens, a large pantry, desk area, center island, wet bar for entertaining, and access to the backyard. Upstairs, find 1 ensuite bedroom and the other 2 are connected by a jack-&-jill bath. All bedrooms have walk-in closets. The finished basement offers versatile space for games and guests, complemented by ample storage, a full bath, wet bar with beverage/wine cooler & a gas fireplace. See supplements for a list of all home updates. Showings start Saturday.
Last Agent to Sell the Property
Coldwell Banker Realty - Gundaker West Regional License #2021029844 Listed on: 06/29/2024
Home Details
Home Type
- Single Family
Est. Annual Taxes
- $9,324
Year Built
- Built in 1993
Lot Details
- 0.33 Acre Lot
- Cul-De-Sac
- Fenced
- Backs to Trees or Woods
HOA Fees
- $33 Monthly HOA Fees
Parking
- 3 Car Attached Garage
- Side or Rear Entrance to Parking
- Driveway
Home Design
- Traditional Architecture
- Brick Exterior Construction
- Vinyl Siding
Interior Spaces
- 1.5-Story Property
- 2 Fireplaces
- Wood Burning Fireplace
- Gas Fireplace
- Insulated Windows
- Bay Window
- Six Panel Doors
- Wood Flooring
Kitchen
- Built-In Double Oven
- Gas Cooktop
- Dishwasher
- Wine Cooler
- Disposal
Bedrooms and Bathrooms
- 4 Bedrooms
Partially Finished Basement
- Basement Fills Entire Space Under The House
- Fireplace in Basement
- Finished Basement Bathroom
Schools
- Kehrs Mill Elem. Elementary School
- Crestview Middle School
- Marquette Sr. High School
Utilities
- Forced Air Heating System
- Underground Utilities
Listing and Financial Details
- Assessor Parcel Number 21T-63-0643
Community Details
Overview
- Association fees include signage and common area
Recreation
- Community Spa
- Recreational Area
Ownership History
Purchase Details
Home Financials for this Owner
Home Financials are based on the most recent Mortgage that was taken out on this home.Purchase Details
Home Financials for this Owner
Home Financials are based on the most recent Mortgage that was taken out on this home.Purchase Details
Purchase Details
Home Financials for this Owner
Home Financials are based on the most recent Mortgage that was taken out on this home.Similar Homes in Chesterfield, MO
Home Values in the Area
Average Home Value in this Area
Purchase History
| Date | Type | Sale Price | Title Company |
|---|---|---|---|
| Warranty Deed | -- | None Listed On Document | |
| Quit Claim Deed | -- | New Title Company Name | |
| Deed | $279,300 | New Title Company Name | |
| Interfamily Deed Transfer | -- | None Available | |
| Warranty Deed | $590,000 | None Available |
Mortgage History
| Date | Status | Loan Amount | Loan Type |
|---|---|---|---|
| Previous Owner | $210,000 | New Conventional | |
| Previous Owner | $387,876 | Stand Alone Refi Refinance Of Original Loan | |
| Previous Owner | $211,000 | New Conventional | |
| Previous Owner | $387,876 | Stand Alone Second | |
| Previous Owner | $220,000 | Purchase Money Mortgage | |
| Previous Owner | $150,000 | Credit Line Revolving |
Property History
| Date | Event | Price | Change | Sq Ft Price |
|---|---|---|---|---|
| 06/17/2025 06/17/25 | Price Changed | $4,995 | -9.1% | $1 / Sq Ft |
| 05/22/2025 05/22/25 | For Rent | $5,495 | 0.0% | -- |
| 08/13/2024 08/13/24 | Sold | -- | -- | -- |
| 07/02/2024 07/02/24 | Pending | -- | -- | -- |
| 06/29/2024 06/29/24 | For Sale | $899,900 | -- | $228 / Sq Ft |
Tax History Compared to Growth
Tax History
| Year | Tax Paid | Tax Assessment Tax Assessment Total Assessment is a certain percentage of the fair market value that is determined by local assessors to be the total taxable value of land and additions on the property. | Land | Improvement |
|---|---|---|---|---|
| 2023 | $9,332 | $133,800 | $23,390 | $110,410 |
| 2022 | $9,032 | $120,370 | $23,390 | $96,980 |
| 2021 | $8,966 | $120,370 | $23,390 | $96,980 |
| 2020 | $9,241 | $118,300 | $23,090 | $95,210 |
| 2019 | $9,278 | $118,300 | $23,090 | $95,210 |
| 2018 | $8,972 | $107,860 | $18,730 | $89,130 |
| 2017 | $8,758 | $107,860 | $18,730 | $89,130 |
| 2016 | $8,767 | $103,830 | $18,730 | $85,100 |
| 2015 | $8,589 | $103,830 | $18,730 | $85,100 |
| 2014 | $8,674 | $101,900 | $22,040 | $79,860 |
Agents Affiliated with this Home
-
Steven Engel
S
Seller's Agent in 2025
Steven Engel
Engel & Voelkers St. Louis
(314) 852-1613
3 in this area
30 Total Sales
-
Seri Brillhart

Seller's Agent in 2024
Seri Brillhart
Coldwell Banker Realty - Gundaker West Regional
(970) 261-7670
8 in this area
51 Total Sales
Map
Source: MARIS MLS
MLS Number: MIS24037486
APN: 21T-63-0643
- 15799 Scenic Green Ct
- 15792 Scenic Green Ct
- 15921 Picardy Crest Ct
- 2259 Sycamore Dr
- 2316 the Courts Dr
- 2174 Willow Ridge Ln
- 2056 Meadowbrook Way Dr
- 16059 Meadow Oak Dr
- 1093 Del Ebro Dr
- 2113 Fairway Bend
- 523 Nottingham Dr
- 324 Meadowbrook Country Club Estate
- 16054 Hunters Way Dr
- 16027 Clarkson Woods Dr
- 259 Meadowbrook Country Club Estate
- 917 Claytonbrook Dr Unit 3
- 917 Claytonbrook Dr Unit 4
- 964 Claytonbrook Dr Unit 1C
- 964 Claytonbrook Dr Unit 2A
- 922 Claytonbrook Dr Unit 2

