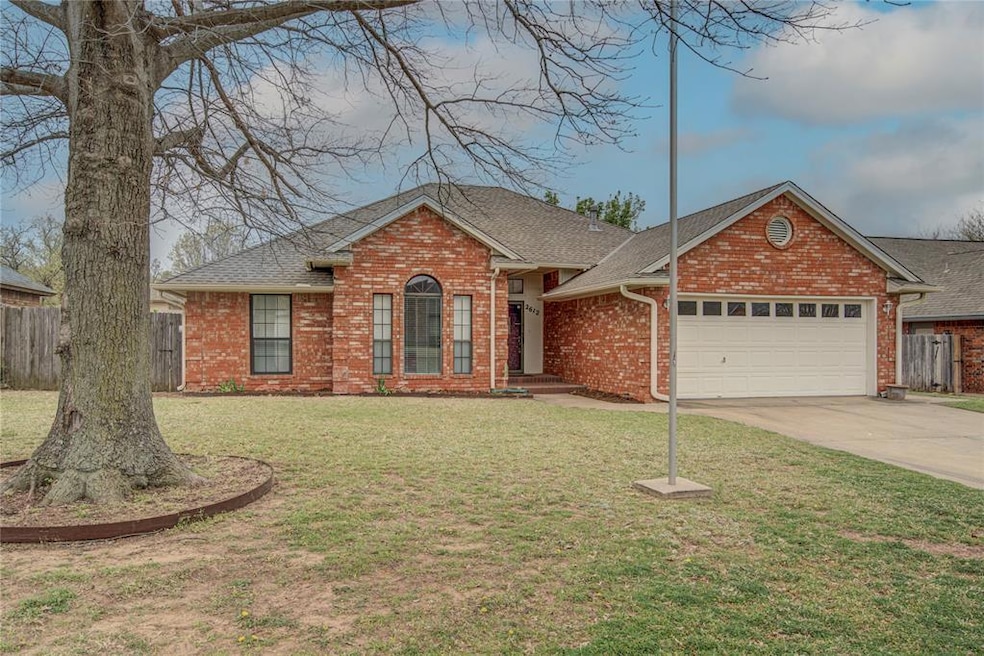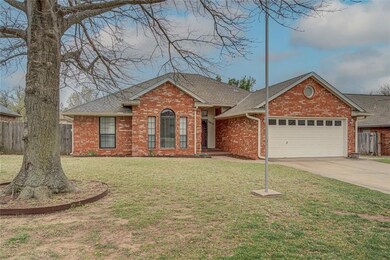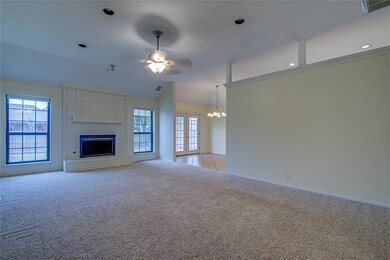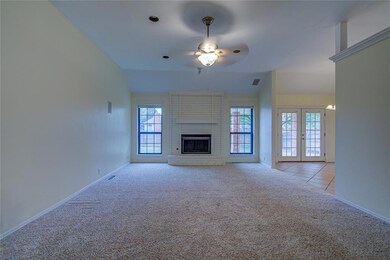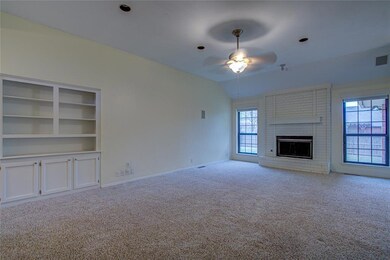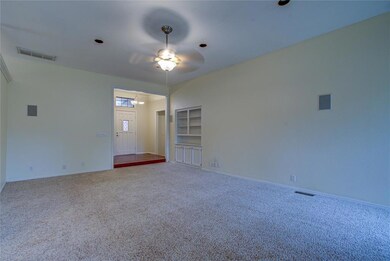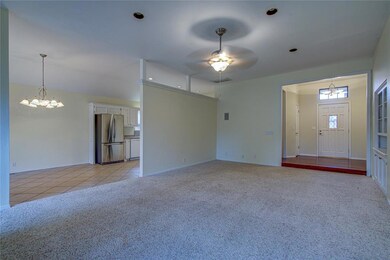
2612 Jaclyns Trail Edmond, OK 73012
The Trails NeighborhoodHighlights
- Ranch Style House
- Covered patio or porch
- Interior Lot
- Washington Irving Elementary School Rated A
- 2 Car Attached Garage
- Double Pane Windows
About This Home
As of May 2025Nestled in the heart of West Edmond, this charming home offers convenient access to a variety of shopping, dining, and entertainment options. Step inside to a spacious living room featuring a cozy fireplace and built-in bookcase, all overlooking the inviting backyard. The open-concept kitchen and dining area also enjoy backyard views and boast crisp white cabinetry and updated appliances, perfect for everyday living and entertaining. The primary bedroom is a true retreat with its vaulted ceiling, generously sized bathroom featuring a double vanity, relaxing soaker tub, walk-in shower, and two separate closets. Just off the primary suite, you'll find a dedicated laundry room for added convenience. Two additional bedrooms share a well-appointed hall bath. The backyard offers plenty of space to relax or play, complete with a covered patio, mature tree, and a handy storage building. Located in a welcoming neighborhood with its own community park, this home blends comfort, function, and location effortlessly.
Home Details
Home Type
- Single Family
Est. Annual Taxes
- $1,742
Year Built
- Built in 1986
Lot Details
- 8,999 Sq Ft Lot
- North Facing Home
- Wood Fence
- Interior Lot
Parking
- 2 Car Attached Garage
- Garage Door Opener
- Driveway
Home Design
- Ranch Style House
- Dallas Architecture
- Slab Foundation
- Brick Frame
- Composition Roof
Interior Spaces
- 1,803 Sq Ft Home
- Ceiling Fan
- Fireplace Features Masonry
- Double Pane Windows
- Window Treatments
- Inside Utility
- Laundry Room
Kitchen
- Gas Oven
- Electric Range
- Free-Standing Range
- Dishwasher
- Disposal
Flooring
- Carpet
- Laminate
- Tile
Bedrooms and Bathrooms
- 3 Bedrooms
- 2 Full Bathrooms
Outdoor Features
- Covered patio or porch
- Outbuilding
Schools
- Washington Irving Elementary School
- Heartland Middle School
- Santa Fe High School
Utilities
- Central Heating and Cooling System
Listing and Financial Details
- Legal Lot and Block 020 / 004
Ownership History
Purchase Details
Home Financials for this Owner
Home Financials are based on the most recent Mortgage that was taken out on this home.Purchase Details
Purchase Details
Home Financials for this Owner
Home Financials are based on the most recent Mortgage that was taken out on this home.Purchase Details
Purchase Details
Home Financials for this Owner
Home Financials are based on the most recent Mortgage that was taken out on this home.Purchase Details
Home Financials for this Owner
Home Financials are based on the most recent Mortgage that was taken out on this home.Purchase Details
Purchase Details
Similar Homes in Edmond, OK
Home Values in the Area
Average Home Value in this Area
Purchase History
| Date | Type | Sale Price | Title Company |
|---|---|---|---|
| Warranty Deed | $265,000 | Chicago Title | |
| Warranty Deed | $265,000 | Chicago Title | |
| Interfamily Deed Transfer | -- | None Available | |
| Corporate Deed | $157,000 | Capitol Abstract & Title Co | |
| Warranty Deed | $157,000 | Capitol Abstract & Title Co | |
| Corporate Deed | $130,500 | Oklahoma Title & Closing Co | |
| Warranty Deed | $130,500 | Oklahoma Title & Closing Co | |
| Warranty Deed | $123,000 | Oklahoma Title & Closing | |
| Warranty Deed | $105,000 | -- |
Mortgage History
| Date | Status | Loan Amount | Loan Type |
|---|---|---|---|
| Open | $212,000 | New Conventional | |
| Closed | $212,000 | New Conventional | |
| Previous Owner | $111,500 | New Conventional | |
| Previous Owner | $112,000 | Purchase Money Mortgage | |
| Previous Owner | $110,800 | Purchase Money Mortgage | |
| Closed | $27,700 | No Value Available |
Property History
| Date | Event | Price | Change | Sq Ft Price |
|---|---|---|---|---|
| 05/23/2025 05/23/25 | Sold | $265,000 | 0.0% | $147 / Sq Ft |
| 04/18/2025 04/18/25 | Pending | -- | -- | -- |
| 04/06/2025 04/06/25 | For Sale | $265,000 | 0.0% | $147 / Sq Ft |
| 04/01/2025 04/01/25 | Pending | -- | -- | -- |
| 03/30/2025 03/30/25 | For Sale | $265,000 | -- | $147 / Sq Ft |
Tax History Compared to Growth
Tax History
| Year | Tax Paid | Tax Assessment Tax Assessment Total Assessment is a certain percentage of the fair market value that is determined by local assessors to be the total taxable value of land and additions on the property. | Land | Improvement |
|---|---|---|---|---|
| 2024 | $1,742 | $17,710 | $2,831 | $14,879 |
| 2023 | $1,742 | $17,710 | $2,924 | $14,786 |
| 2022 | $1,749 | $17,710 | $3,377 | $14,333 |
| 2021 | $1,740 | $17,710 | $3,854 | $13,856 |
| 2020 | $1,761 | $17,710 | $3,661 | $14,049 |
| 2019 | $1,770 | $17,710 | $3,821 | $13,889 |
| 2018 | $1,780 | $17,710 | $0 | $0 |
| 2017 | $1,796 | $17,930 | $4,059 | $13,871 |
| 2016 | $1,747 | $17,510 | $3,484 | $14,026 |
| 2015 | $1,691 | $17,001 | $3,486 | $13,515 |
| 2014 | $1,637 | $16,505 | $3,514 | $12,991 |
Agents Affiliated with this Home
-
Chris George

Seller's Agent in 2025
Chris George
Chinowth & Cohen
(405) 627-0801
2 in this area
257 Total Sales
-
Justin Brannon

Seller Co-Listing Agent in 2025
Justin Brannon
Chinowth & Cohen
(405) 503-3968
2 in this area
192 Total Sales
-
Logan Milton
L
Buyer's Agent in 2025
Logan Milton
CB/Mike Jones Company
(405) 468-0158
1 in this area
9 Total Sales
Map
Source: MLSOK
MLS Number: 1162222
APN: 123631700
- 2617 Jills Trail
- 808 Julies Trail
- 2712 Pine Valley
- 1216 Pine Valley
- 2604 Jeannes Trail
- 2501 Brenton Dr
- 781 N Santa fe Ave
- 512 NW 186th St
- 600 NW 186th St
- 19420 Crest Ridge Dr
- 1701 Tifton Dr
- 800 NW 190th St
- 2113 Castle Rock
- 19113 Windy Way Rd
- 804 NW 193rd St
- 2109 Shamrock Dr
- 1117 Blue Ridge Dr
- 821 NW 192nd Terrace
- 18816 Havenbrook Rd
- 108 Easy Street Ct
