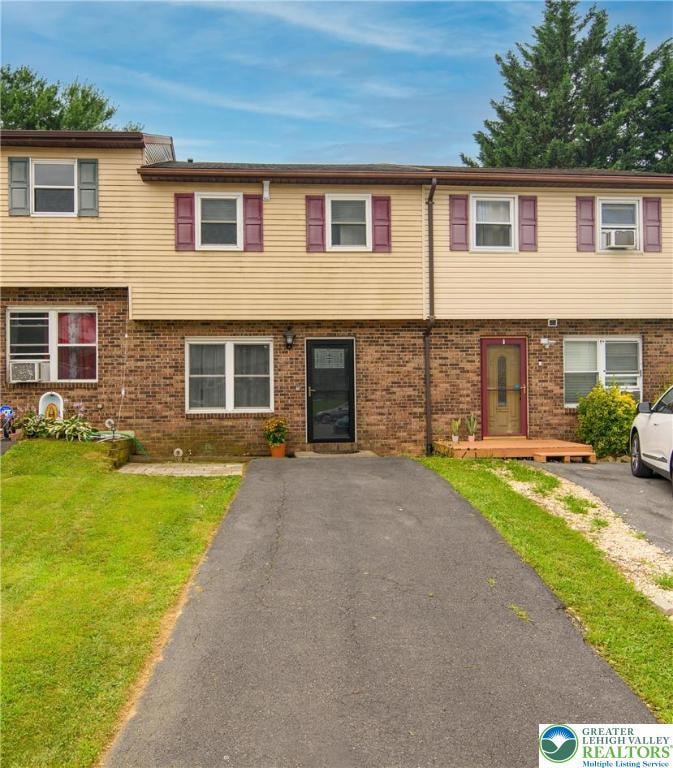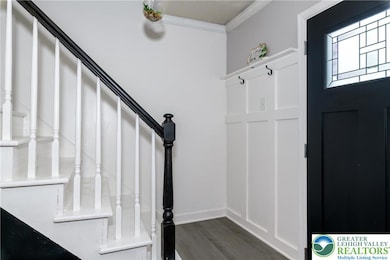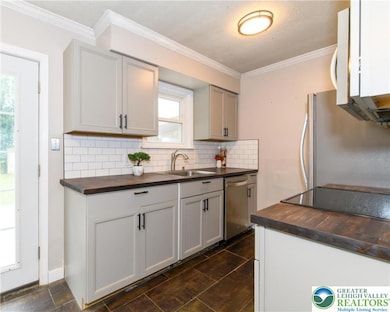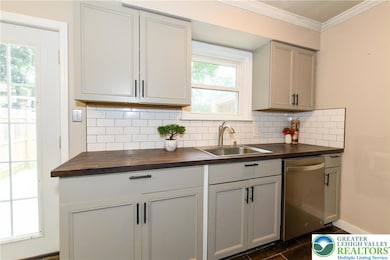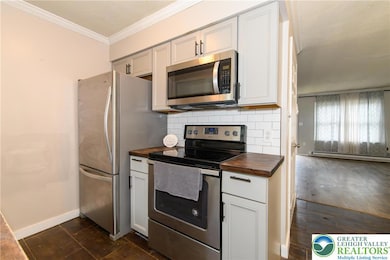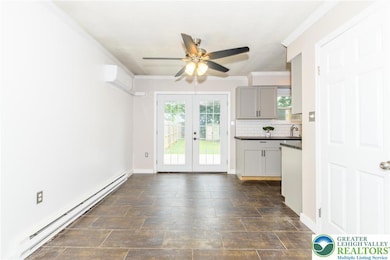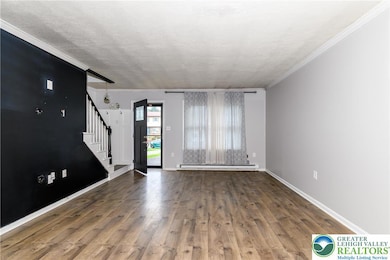
2612 Mountain Ln Allentown, PA 18103
Southside NeighborhoodEstimated payment $1,670/month
Highlights
- Brick or Stone Mason
- Shed
- Heating Available
- Patio
About This Home
Open House Saturday, 7/19/25 & Sunday, 7/20/25 from 1-3 pm! Welcome to 2612 Mountain Rd, a charming updated townhouse tucked away in cul-de-sac. This move-in ready home offers comfort, style, and thoughtful updates throughout. Step inside to an open floor plan with a living room that flows seamlessly into the dining area. The dining room features elegant French doors that open directly to a private patio and fenced-in backyard, creating a perfect space for relaxing, entertaining, or enjoying summer barbecues.The updated kitchen offers newer cabinets and sleek stainless steel appliances. A convenient powder room completes the main level, adding function and flexibility to the home’s layout. Upstairs, you’ll find three spacious bedrooms with fresh new flooring. The full bathroom features tile flooring and tiled shower surround. The primary bedroom includes two closets. This home also features off-street parking and a low-maintenance yard. Conveniently located close to shopping, dining, parks, and commuter routes.
Open House Schedule
-
Sunday, July 20, 20251:00 to 3:00 pm7/20/2025 1:00:00 PM +00:007/20/2025 3:00:00 PM +00:00Add to Calendar
Townhouse Details
Home Type
- Townhome
Est. Annual Taxes
- $3,099
Year Built
- Built in 1982
Home Design
- Brick or Stone Mason
- Vinyl Siding
Interior Spaces
- 1,080 Sq Ft Home
- 2-Story Property
- Basement Fills Entire Space Under The House
- Electric Dryer Hookup
Kitchen
- Microwave
- Dishwasher
Bedrooms and Bathrooms
- 3 Bedrooms
Parking
- Driveway
- On-Street Parking
- Off-Street Parking
Outdoor Features
- Patio
- Shed
Additional Features
- 2,413 Sq Ft Lot
- Heating Available
Community Details
- Franklin Woods Subdivision
Map
Home Values in the Area
Average Home Value in this Area
Tax History
| Year | Tax Paid | Tax Assessment Tax Assessment Total Assessment is a certain percentage of the fair market value that is determined by local assessors to be the total taxable value of land and additions on the property. | Land | Improvement |
|---|---|---|---|---|
| 2025 | $3,099 | $94,300 | $9,800 | $84,500 |
| 2024 | $3,099 | $94,300 | $9,800 | $84,500 |
| 2023 | $3,099 | $94,300 | $9,800 | $84,500 |
| 2022 | $2,991 | $94,300 | $84,500 | $9,800 |
| 2021 | $2,932 | $94,300 | $9,800 | $84,500 |
| 2020 | $2,856 | $94,300 | $9,800 | $84,500 |
| 2019 | $2,811 | $94,300 | $9,800 | $84,500 |
| 2018 | $2,618 | $94,300 | $9,800 | $84,500 |
| 2017 | $2,553 | $94,300 | $9,800 | $84,500 |
| 2016 | -- | $94,300 | $9,800 | $84,500 |
| 2015 | -- | $94,300 | $9,800 | $84,500 |
| 2014 | -- | $94,300 | $9,800 | $84,500 |
Property History
| Date | Event | Price | Change | Sq Ft Price |
|---|---|---|---|---|
| 07/18/2025 07/18/25 | For Sale | $255,000 | +125.7% | $236 / Sq Ft |
| 01/22/2016 01/22/16 | Sold | $113,000 | -1.6% | $105 / Sq Ft |
| 12/14/2015 12/14/15 | Pending | -- | -- | -- |
| 11/23/2015 11/23/15 | For Sale | $114,800 | -- | $106 / Sq Ft |
Purchase History
| Date | Type | Sale Price | Title Company |
|---|---|---|---|
| Deed | $113,000 | None Available | |
| Deed | $46,000 | -- | |
| Deed | $38,000 | -- |
Mortgage History
| Date | Status | Loan Amount | Loan Type |
|---|---|---|---|
| Open | $110,953 | FHA | |
| Previous Owner | $43,500 | Future Advance Clause Open End Mortgage |
Similar Homes in Allentown, PA
Source: Greater Lehigh Valley REALTORS®
MLS Number: 761157
APN: 640503587935-1
- 2647 30th St SW
- 2940 Fernor St
- 2858 Rhonda Ln
- 2414 Prospect Ave
- 2501 Allenbrook Dr
- 65 S 2nd St Unit A
- 2034 Virginia St
- 128 N 4th St
- 358 Broad St
- 334 Minor St
- 300 Furnace St
- 540-550 Ridge St
- 560 Long St Unit 4
- 42 N 6th St
- 1315 S 10th St Unit 3
- 37 S 6th St
- 2260 Nottingham Rd
- 565 Furnace St
- 1216 W Cumberland St
- 205 W Wabash St
