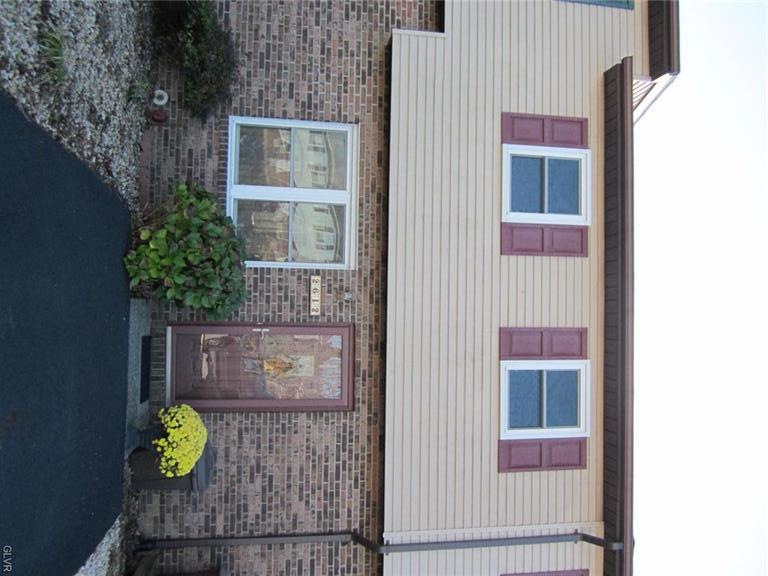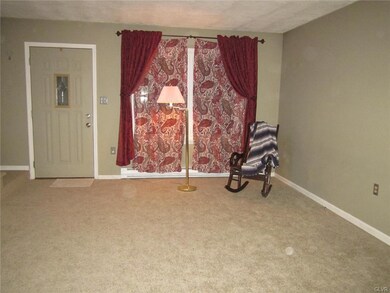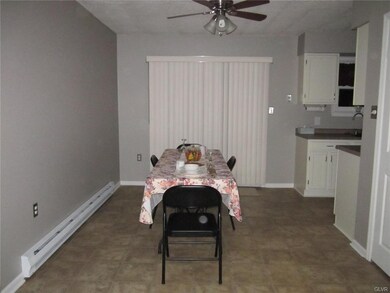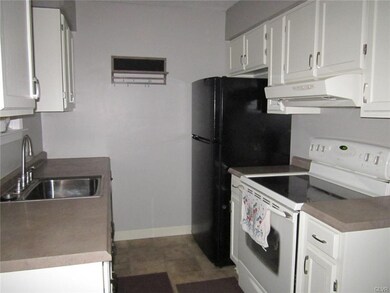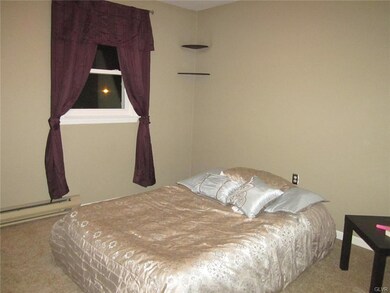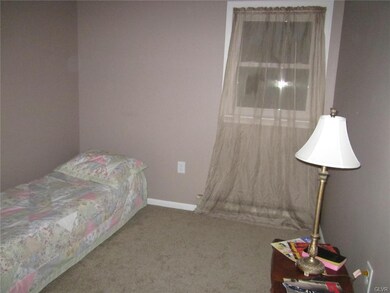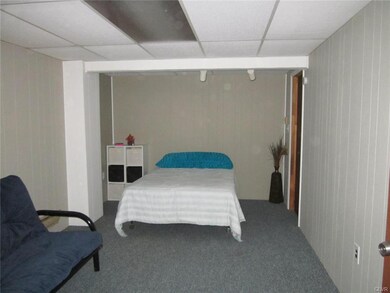
2612 Mountain Ln Allentown, PA 18103
Southside NeighborhoodHighlights
- City Lights View
- Fenced Yard
- Shed
- Deck
- Cul-De-Sac
- Tile Flooring
About This Home
As of January 2016ARE YOU TIRED OF SEEING HOMES THAT NEED WORK? If so, stop looking. Sitting pretty on a cul-de-sac this mint condition home shows better than a model. Enter the front door to beautiful new neutral carpeted living room. Stunning kitchen with smooth cooktop range. Sliding door to a private fenced-in yard with shed and deck. New carpets on stairs, upstairs hallway and all bedrooms. Both bathrooms were totally remodeled (main bathroom has original tub). Lower level is finished. Brand new windows throughout (2012), new driveway (2010). All appliances remain. Don't miss out on this home!
Townhouse Details
Home Type
- Townhome
Est. Annual Taxes
- $2,558
Year Built
- Built in 1982
Lot Details
- 2,413 Sq Ft Lot
- Lot Dimensions are 12.50x137.54
- Cul-De-Sac
- Fenced Yard
- Level Lot
Property Views
- City Lights
- Mountain
- Hills
Home Design
- Brick Exterior Construction
- Asphalt Roof
Interior Spaces
- 1,080 Sq Ft Home
- Window Screens
- Dining Area
- Partially Finished Basement
- Basement Fills Entire Space Under The House
Kitchen
- Electric Oven
- <<selfCleaningOvenToken>>
- Dishwasher
- Disposal
Flooring
- Wall to Wall Carpet
- Tile
Bedrooms and Bathrooms
- 3 Bedrooms
Laundry
- Dryer
- Washer
Home Security
Parking
- On-Street Parking
- Off-Street Parking
Outdoor Features
- Deck
- Shed
Utilities
- Baseboard Heating
- Electric Water Heater
- Cable TV Available
Listing and Financial Details
- Assessor Parcel Number 640503587935001
Community Details
Overview
- Franklin Woods Subdivision
Security
- Storm Doors
- Fire and Smoke Detector
Ownership History
Purchase Details
Home Financials for this Owner
Home Financials are based on the most recent Mortgage that was taken out on this home.Purchase Details
Purchase Details
Similar Homes in Allentown, PA
Home Values in the Area
Average Home Value in this Area
Purchase History
| Date | Type | Sale Price | Title Company |
|---|---|---|---|
| Deed | $113,000 | None Available | |
| Deed | $46,000 | -- | |
| Deed | $38,000 | -- |
Mortgage History
| Date | Status | Loan Amount | Loan Type |
|---|---|---|---|
| Open | $110,953 | FHA | |
| Previous Owner | $43,500 | Future Advance Clause Open End Mortgage |
Property History
| Date | Event | Price | Change | Sq Ft Price |
|---|---|---|---|---|
| 07/18/2025 07/18/25 | For Sale | $255,000 | +125.7% | $236 / Sq Ft |
| 01/22/2016 01/22/16 | Sold | $113,000 | -1.6% | $105 / Sq Ft |
| 12/14/2015 12/14/15 | Pending | -- | -- | -- |
| 11/23/2015 11/23/15 | For Sale | $114,800 | -- | $106 / Sq Ft |
Tax History Compared to Growth
Tax History
| Year | Tax Paid | Tax Assessment Tax Assessment Total Assessment is a certain percentage of the fair market value that is determined by local assessors to be the total taxable value of land and additions on the property. | Land | Improvement |
|---|---|---|---|---|
| 2025 | $3,099 | $94,300 | $9,800 | $84,500 |
| 2024 | $3,099 | $94,300 | $9,800 | $84,500 |
| 2023 | $3,099 | $94,300 | $9,800 | $84,500 |
| 2022 | $2,991 | $94,300 | $84,500 | $9,800 |
| 2021 | $2,932 | $94,300 | $9,800 | $84,500 |
| 2020 | $2,856 | $94,300 | $9,800 | $84,500 |
| 2019 | $2,811 | $94,300 | $9,800 | $84,500 |
| 2018 | $2,618 | $94,300 | $9,800 | $84,500 |
| 2017 | $2,553 | $94,300 | $9,800 | $84,500 |
| 2016 | -- | $94,300 | $9,800 | $84,500 |
| 2015 | -- | $94,300 | $9,800 | $84,500 |
| 2014 | -- | $94,300 | $9,800 | $84,500 |
Agents Affiliated with this Home
-
Christina Acerra

Seller's Agent in 2025
Christina Acerra
BHHS Fox & Roach
(610) 739-1909
1 in this area
29 Total Sales
-
Roberta Gaines

Seller's Agent in 2016
Roberta Gaines
BHHS Fox & Roach
(610) 398-9888
7 in this area
69 Total Sales
Map
Source: Greater Lehigh Valley REALTORS®
MLS Number: 508978
APN: 640503587935-1
