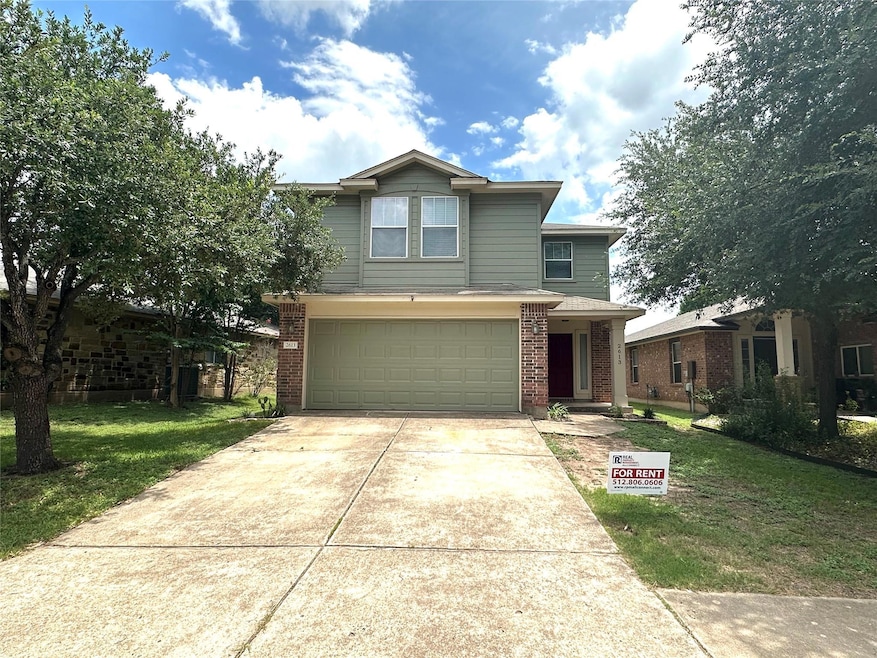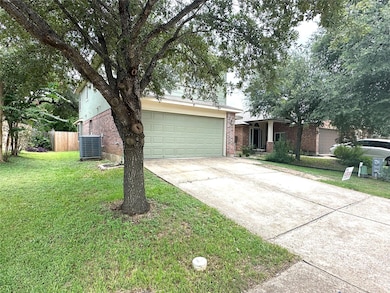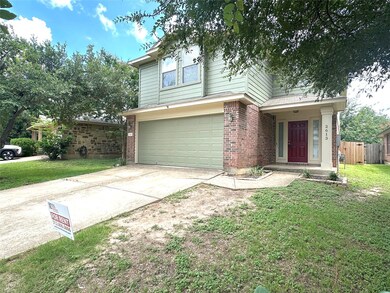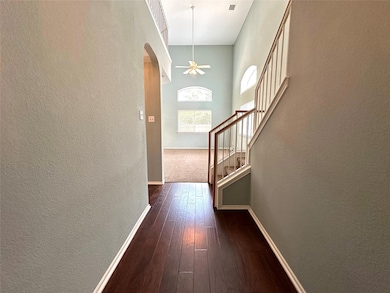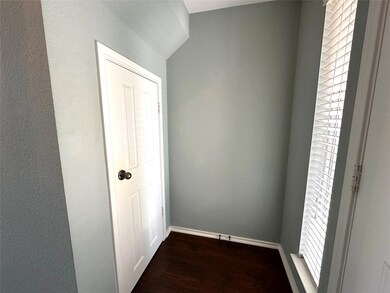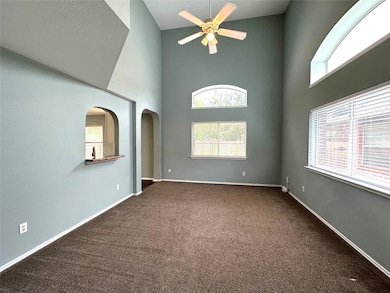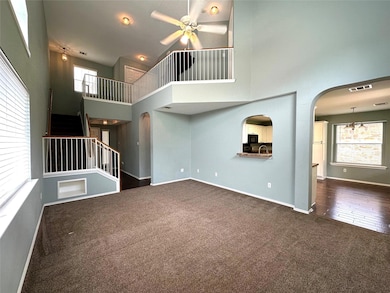2613 Georgia Coleman Bend Austin, TX 78748
South Brodie NeighborhoodHighlights
- Clubhouse
- Wooded Lot
- Community Pool
- Baranoff Elementary School Rated A-
- High Ceiling
- Covered patio or porch
About This Home
This two-story home is located in a highly convenient South Austin neighborhood with quick access to Menchaca Rd, I-35, Mopac, and SH-45, just minutes from Southpark Meadows, HEB, local parks, and schools. The location offers an easy commute to downtown Austin, major employers, and popular outdoor spaces like Mary Moore Searight Park and Onion Creek Greenbelt.
Built in 2007, this two-story single-family home offers 3 bedrooms, 2.5 bathrooms, and a flexible bonus space that can serve as a dining room, office, or den. The open layout provides approximately 1,713 sqft of living space. The soaring ceilings in the main living area create a bright and airy atmosphere, enhanced by tall windows that bring in abundant natural light. The living room and bedrooms are carpeted for comfort, while the entry, kitchen, and bathrooms feature wood plank and tile flooring for easy cleaning and low-maintenance living.
The kitchen includes stainless steel appliances, generous cabinet storage, and wrap-around countertops. A cozy dining area with large windows offers the perfect space to enjoy your morning coffee and food.
All three bedrooms are located upstairs, including a spacious primary suite with a walk-in closet and private bathroom featuring a dual-sink vanity, soaking tub, and separate shower. An upstairs loft area provides flexibility for a second living room, study space, or media zone.
The private, fully fenced backyard is ideal for outdoor relaxation or weekend gatherings, and the property includes a two-car garage. Mature trees in the front yard offer natural shade and curb appeal.
Smoking is not allowed inside the property.
Max 1 pet under 50 lbs may be considered, subject to the owner’s approval and breed/size restrictions.
FEMA – Unknown
Listing Agent
RPM All Connect Brokerage Phone: (310) 562-8221 License #0723920 Listed on: 07/13/2025
Home Details
Home Type
- Single Family
Est. Annual Taxes
- $6,359
Year Built
- Built in 2007
Lot Details
- 4,182 Sq Ft Lot
- Northwest Facing Home
- Privacy Fence
- Wooded Lot
Parking
- 2 Car Attached Garage
Home Design
- Slab Foundation
- Composition Roof
- Masonry Siding
Interior Spaces
- 1,713 Sq Ft Home
- 2-Story Property
- High Ceiling
- Dining Area
- Fire and Smoke Detector
Kitchen
- Gas Cooktop
- Free-Standing Range
- <<microwave>>
- Dishwasher
- Disposal
Flooring
- Carpet
- Vinyl
Bedrooms and Bathrooms
- 3 Bedrooms
- Walk-In Closet
Outdoor Features
- Covered patio or porch
Schools
- Baranoff Elementary School
- Bailey Middle School
- Akins High School
Utilities
- Central Heating and Cooling System
- ENERGY STAR Qualified Water Heater
- Phone Available
Listing and Financial Details
- Security Deposit $2,350
- Tenant pays for all utilities
- The owner pays for association fees
- 12 Month Lease Term
- $65 Application Fee
- Assessor Parcel Number 04362813110000
Community Details
Overview
- Property has a Home Owners Association
- Built by DR Horton
- Olympic Heights Sec 03 Subdivision
- Property managed by Real Property Management All Connect
Amenities
- Clubhouse
Recreation
- Community Pool
Pet Policy
- Pet Deposit $500
- Dogs and Cats Allowed
- Medium pets allowed
Map
Source: Unlock MLS (Austin Board of REALTORS®)
MLS Number: 3634580
APN: 735734
- 11500 Bruce Jenner Ln
- 2417 Riker Ridge Trail
- 2306 Wilma Rudolph Rd
- 11505 Buster Crabbe Dr
- 2552 Lavendale Ct
- 2210 Jesse Owens Dr
- 11317 Blairview Ln
- 11602 Buster Crabbe Dr
- 11208 Midbury Ct
- 11117 Currin Ln
- 11301 Blairview Ln
- 11812 Johnny Weismuller Ln
- 2512 Regal Park Ln
- 2306 Billy Fiske Ln
- 11506 Jim Thorpe Ln
- 11228 Pickard Ln
- 11224 Pickard Ln
- 1905 Jesse Owens Dr
- 2111 Marcus Abrams Blvd
- 11518 James B Connolly Ln
- 2505 Wilma Rudolph Rd
- 11411 Buster Crabbe Dr
- 11308 Crest Meadow Ln
- 2600 Theresa Blanchard Ln
- 11317 Blairview Ln
- 2533 Lavendale Ct
- 11412 Kingsgate Dr
- 11405 Jim Thorpe Ln
- 2603 Marcus Abrams Blvd
- 11413 Kingsgate Dr
- 11708 Raymond C Ewry Ln
- 11904 Johnny Weismuller Ln Unit 7
- 12105 Johnny Weismuller Ln
- 2016 Ravenscroft Dr
- 1816 Bill Baker Dr
- 12137 Tumbling Creek Trail
- 1809 Bill Baker Dr
- 2934 Sussex Gardens Ln
- 1310 Catalan Rd
- 11252 Lost Maples Trail
