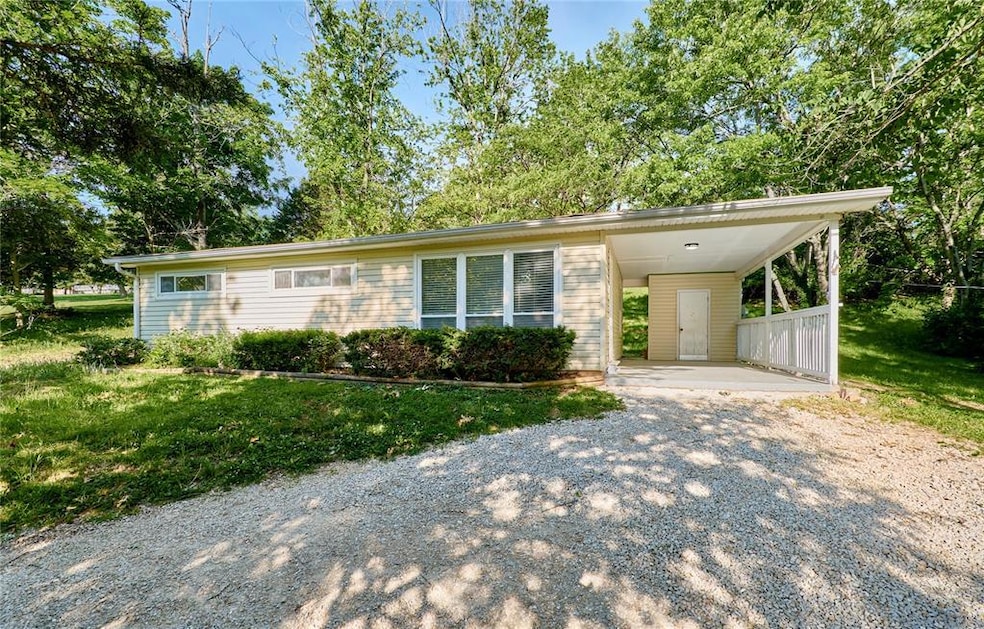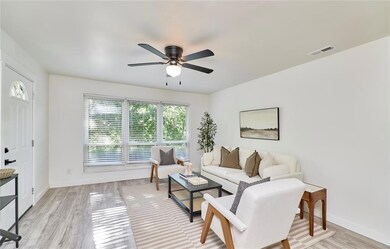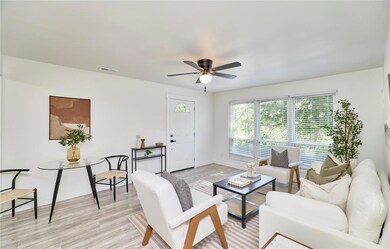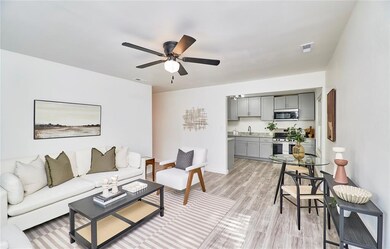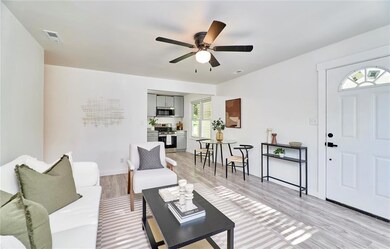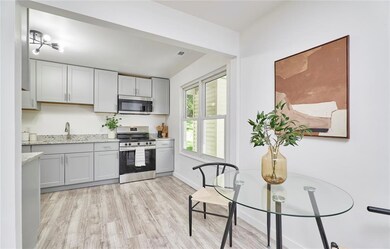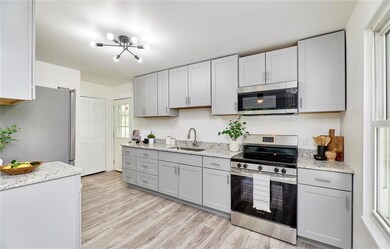
2613 Hillsboro Valley Park Rd High Ridge, MO 63049
Highlights
- 0.47 Acre Lot
- No HOA
- Forced Air Heating and Cooling System
- Wooded Lot
- 1-Story Property
- Community Storage Space
About This Home
As of July 2025Stylish, low-maintenance, and move-in ready—this updated ranch is the perfect blend of comfort and convenience! Nestled on a private lot, this 3-bedroom, 1-bath home has been thoughtfully refreshed from top to bottom, making it a truly turnkey opportunity. Step inside to discover luxury vinyl plank flooring, fresh, neutral paint, and plenty of natural light that fills each room with warmth. The inviting living area flows seamlessly into a modern kitchen featuring stainless steel appliances, beautiful cabinetry, granite countertops, a pantry for extra storage, and a cozy laundry room just steps away—everything you need is right at your fingertips. You’ll appreciate the attention to detail in every corner, from the new light fixtures and ceiling fans in all bedrooms to the updated windows that boost energy efficiency while letting the sunshine in. Major system updates have already been taken care of: enjoy peace of mind with a newer HVAC system, a brand-new water heater, new electric panel and a septic system replaced in August 2023!
Outside, you’ll find a spacious and private yard, perfect for relaxing or entertaining, along with a carport for covered parking. Professional french drain system installed in backyard. Whether you're a first-time homebuyer, downsizer, or investor, this home is packed with value and ready for its next chapter. Schedule your showing today!
Last Agent to Sell the Property
MORE, REALTORS License #2018023107 Listed on: 05/28/2025

Property Details
Home Type
- Multi-Family
Est. Annual Taxes
- $895
Year Built
- Built in 1962
Lot Details
- 0.47 Acre Lot
- Wooded Lot
Home Design
- Property Attached
- Slab Foundation
- Vinyl Siding
Interior Spaces
- 780 Sq Ft Home
- 1-Story Property
- Panel Doors
- Vinyl Flooring
Kitchen
- <<microwave>>
- Dishwasher
Bedrooms and Bathrooms
- 3 Bedrooms
- 1 Full Bathroom
Parking
- 1 Parking Space
- 1 Carport Space
- Paved Parking
Schools
- High Ridge Elem. Elementary School
- Northwest Valley Middle School
- Northwest High School
Utilities
- Forced Air Heating and Cooling System
Community Details
- No Home Owners Association
- Community Storage Space
Listing and Financial Details
- Assessor Parcel Number 03-6.0-14.0-1-002-021
Ownership History
Purchase Details
Home Financials for this Owner
Home Financials are based on the most recent Mortgage that was taken out on this home.Purchase Details
Similar Homes in High Ridge, MO
Home Values in the Area
Average Home Value in this Area
Purchase History
| Date | Type | Sale Price | Title Company |
|---|---|---|---|
| Warranty Deed | -- | Regency Title Group | |
| Deed | -- | None Listed On Document |
Property History
| Date | Event | Price | Change | Sq Ft Price |
|---|---|---|---|---|
| 07/11/2025 07/11/25 | Sold | -- | -- | -- |
| 06/06/2025 06/06/25 | Pending | -- | -- | -- |
| 05/28/2025 05/28/25 | For Sale | $174,900 | +74.9% | $224 / Sq Ft |
| 02/14/2025 02/14/25 | Sold | -- | -- | -- |
| 02/05/2025 02/05/25 | Pending | -- | -- | -- |
| 01/30/2025 01/30/25 | For Sale | $100,000 | -- | $128 / Sq Ft |
| 01/24/2025 01/24/25 | Off Market | -- | -- | -- |
Tax History Compared to Growth
Tax History
| Year | Tax Paid | Tax Assessment Tax Assessment Total Assessment is a certain percentage of the fair market value that is determined by local assessors to be the total taxable value of land and additions on the property. | Land | Improvement |
|---|---|---|---|---|
| 2023 | $895 | $12,400 | $2,300 | $10,100 |
| 2022 | $891 | $12,400 | $2,300 | $10,100 |
| 2021 | $886 | $12,400 | $2,300 | $10,100 |
| 2020 | $805 | $11,000 | $1,900 | $9,100 |
| 2019 | $804 | $11,000 | $1,900 | $9,100 |
| 2018 | $815 | $11,000 | $1,900 | $9,100 |
| 2017 | $744 | $11,000 | $1,900 | $9,100 |
| 2016 | $689 | $10,100 | $1,900 | $8,200 |
| 2015 | $708 | $10,100 | $1,900 | $8,200 |
| 2013 | -- | $9,800 | $1,900 | $7,900 |
Agents Affiliated with this Home
-
Giuseppe Accardi
G
Seller's Agent in 2025
Giuseppe Accardi
MORE, REALTORS
(314) 414-6000
2 in this area
94 Total Sales
-
Mandy Campise

Seller's Agent in 2025
Mandy Campise
Keller Williams Realty St. Louis
(314) 732-7922
1 in this area
94 Total Sales
-
Megan Allen

Seller Co-Listing Agent in 2025
Megan Allen
MORE, REALTORS
(636) 875-4369
12 Total Sales
-
Lynette Burtness-Robertson
L
Buyer's Agent in 2025
Lynette Burtness-Robertson
Sold in the Lou
1 in this area
13 Total Sales
-
Tina Griffith
T
Buyer's Agent in 2025
Tina Griffith
Keller Williams Realty St. Louis
(314) 677-6000
1 in this area
8 Total Sales
Map
Source: MARIS MLS
MLS Number: MIS25035396
APN: 03-6.0-14.0-1-002-021
- 2561 Somerville Dr
- 2449 Donna Dr
- 2745 Cathy Ann Dr
- 2460 Huntress Hill Rd
- 2617 Forest Ln
- 0 3 Lot Blk 2 High Ridge Manor Unit MAR24044893
- 2801 High Ridge Blvd
- 2521 Williams Creek Rd
- 0 Betty Dr
- 2436 Hillsboro Valley Park Rd
- 5337 Gloucester Rd
- 2420 Hillsboro Valley Park Rd
- 3008 High Ridge Dr
- 5249 Brinridge Dr
- 2908 Elderwood Cir
- 160 Brandy Mill Cir Unit 7C
- 163 Brandy Mill Cir Unit E
- 163 Brandy Mill Cir Unit F
- 164 Brandy Mill Cir Unit 6G
- 6029 Timber Hollow Ln
