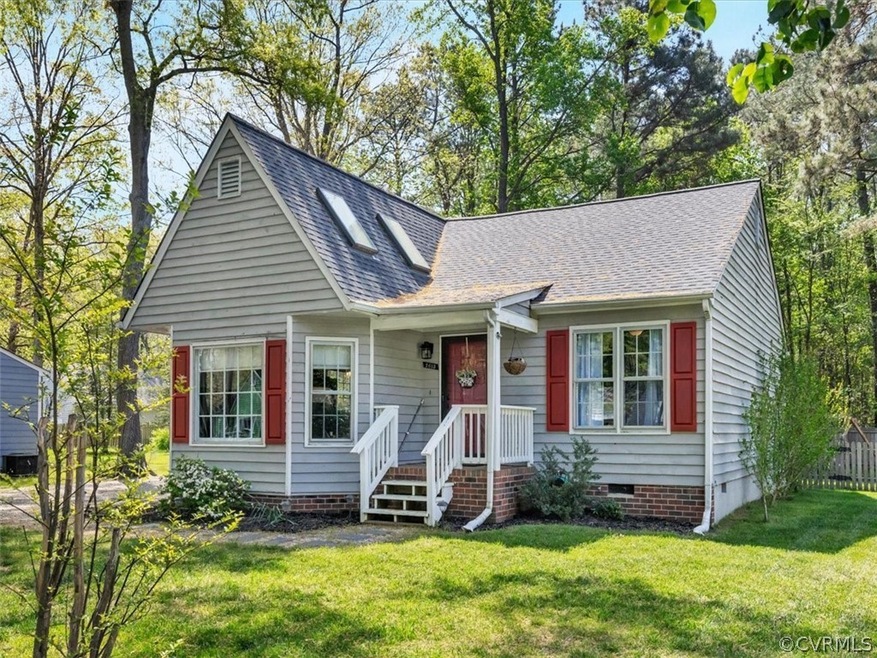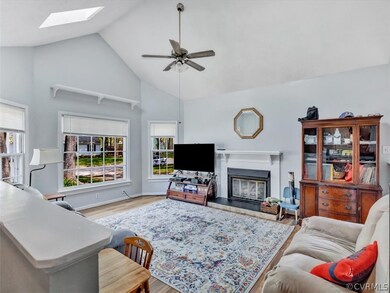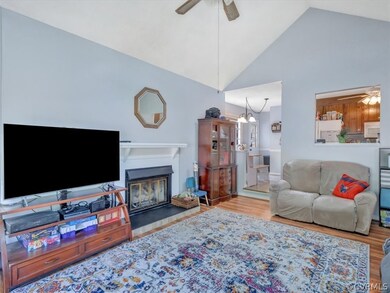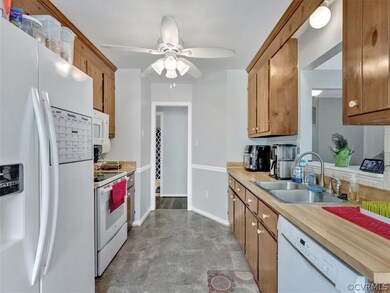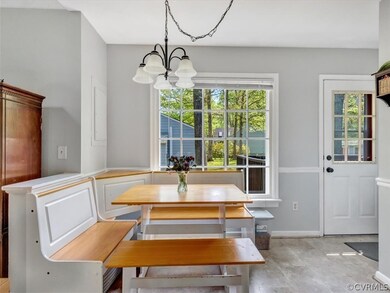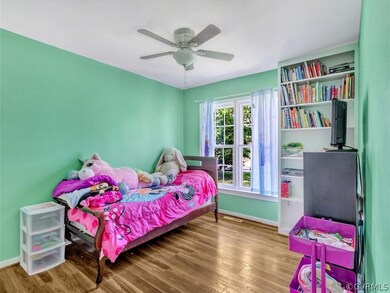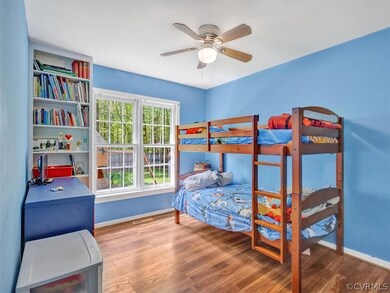
2613 Jordan Ct Glen Allen, VA 23060
Laurel NeighborhoodHighlights
- Deck
- Cathedral Ceiling
- Skylights
- Glen Allen High School Rated A
- Cul-De-Sac
- Front Porch
About This Home
As of June 2022BACK ON MARKET NO FAULT OF SELLERS!!!!! Welcome to this adorable 3-bedroom ranch home in Glen Allen! This lovely home opens up with a large and bright sunken family room, vaulted ceiling, skylights with fireplace. Laminate floors throughout. Eat-in-kitchen, and a refrigerator that conveys. There are three generous sized bedrooms, two with built-ins, twin windows, and ceilings fans. Primary bedroom has an attached full bathroom. Other great features with this home include heat pump/central air, cover front Stoop, Large deck, dimensional shingle roof (replaced 2020), detached storage shed (as is) and a huge fenced rear yard. This home is within minutes of interstates 295/95, shopping, restaurants, and schools. Seller would prefer late June-July 1st closing.
Last Agent to Sell the Property
Dominion Real Estate Services License #0225120668 Listed on: 04/27/2022
Home Details
Home Type
- Single Family
Est. Annual Taxes
- $1,587
Year Built
- Built in 1985
Lot Details
- 0.27 Acre Lot
- Cul-De-Sac
- Back Yard Fenced
- Level Lot
- Zoning described as R3
Parking
- Off-Street Parking
Home Design
- Frame Construction
- Shingle Roof
- Wood Siding
Interior Spaces
- 1,109 Sq Ft Home
- 1-Story Property
- Cathedral Ceiling
- Ceiling Fan
- Skylights
- Factory Built Fireplace
- Laminate Flooring
- Washer
Kitchen
- Eat-In Kitchen
- Stove
- <<microwave>>
- Dishwasher
- Disposal
Bedrooms and Bathrooms
- 3 Bedrooms
- 2 Full Bathrooms
Home Security
- Storm Windows
- Storm Doors
Outdoor Features
- Deck
- Front Porch
Schools
- Greenwood Elementary School
- Hungary Creek Middle School
- Glen Allen High School
Utilities
- Cooling Available
- Heat Pump System
- Water Heater
Community Details
- Windsor Woods Subdivision
Listing and Financial Details
- Tax Lot 34
- Assessor Parcel Number 771-764-9657
Ownership History
Purchase Details
Home Financials for this Owner
Home Financials are based on the most recent Mortgage that was taken out on this home.Purchase Details
Home Financials for this Owner
Home Financials are based on the most recent Mortgage that was taken out on this home.Purchase Details
Home Financials for this Owner
Home Financials are based on the most recent Mortgage that was taken out on this home.Purchase Details
Home Financials for this Owner
Home Financials are based on the most recent Mortgage that was taken out on this home.Similar Homes in the area
Home Values in the Area
Average Home Value in this Area
Purchase History
| Date | Type | Sale Price | Title Company |
|---|---|---|---|
| Warranty Deed | $175,000 | Bridgetrust Title Group | |
| Warranty Deed | $142,500 | -- | |
| Warranty Deed | $159,950 | -- | |
| Warranty Deed | $108,500 | -- |
Mortgage History
| Date | Status | Loan Amount | Loan Type |
|---|---|---|---|
| Open | $167,400 | Stand Alone Refi Refinance Of Original Loan | |
| Closed | $164,000 | New Conventional | |
| Previous Owner | $127,960 | New Conventional | |
| Previous Owner | $76,000 | New Conventional |
Property History
| Date | Event | Price | Change | Sq Ft Price |
|---|---|---|---|---|
| 06/29/2022 06/29/22 | Sold | $290,000 | +7.4% | $261 / Sq Ft |
| 06/05/2022 06/05/22 | Pending | -- | -- | -- |
| 06/01/2022 06/01/22 | Price Changed | $269,950 | +3.8% | $243 / Sq Ft |
| 06/01/2022 06/01/22 | For Sale | $259,950 | 0.0% | $234 / Sq Ft |
| 05/02/2022 05/02/22 | Pending | -- | -- | -- |
| 04/27/2022 04/27/22 | For Sale | $259,950 | +82.4% | $234 / Sq Ft |
| 07/25/2014 07/25/14 | Sold | $142,500 | -10.4% | $128 / Sq Ft |
| 07/04/2014 07/04/14 | Pending | -- | -- | -- |
| 04/04/2014 04/04/14 | For Sale | $159,000 | -- | $143 / Sq Ft |
Tax History Compared to Growth
Tax History
| Year | Tax Paid | Tax Assessment Tax Assessment Total Assessment is a certain percentage of the fair market value that is determined by local assessors to be the total taxable value of land and additions on the property. | Land | Improvement |
|---|---|---|---|---|
| 2025 | $2,586 | $287,000 | $75,000 | $212,000 |
| 2024 | $2,586 | $274,300 | $70,000 | $204,300 |
| 2023 | $2,332 | $274,300 | $70,000 | $204,300 |
| 2022 | $1,676 | $197,200 | $68,000 | $129,200 |
| 2021 | $1,587 | $174,800 | $60,000 | $114,800 |
| 2020 | $1,521 | $174,800 | $60,000 | $114,800 |
| 2019 | $1,411 | $162,200 | $54,000 | $108,200 |
| 2018 | $1,308 | $150,400 | $50,000 | $100,400 |
| 2017 | $1,261 | $144,900 | $50,000 | $94,900 |
| 2016 | $1,242 | $142,700 | $50,000 | $92,700 |
| 2015 | $1,270 | $136,000 | $50,000 | $86,000 |
| 2014 | $1,270 | $146,000 | $50,000 | $96,000 |
Agents Affiliated with this Home
-
FRITZ HOFFMANN, JR
F
Seller's Agent in 2022
FRITZ HOFFMANN, JR
Dominion Real Estate Services
(904) 370-3836
1 in this area
6 Total Sales
-
John Daylor Jr.

Buyer's Agent in 2022
John Daylor Jr.
Joyner Fine Properties
(804) 347-1061
9 in this area
155 Total Sales
-
J
Seller's Agent in 2014
Jeff Stover
Weichert Corporate
Map
Source: Central Virginia Regional MLS
MLS Number: 2211185
APN: 771-764-9657
- 10398 Jordan Dr
- 2622 Reba Ct
- 2505 Winston Ct
- 2509 Winston Trace Cir
- 2704 Renay Ct
- 2710 Terry Dr
- 2808 Lakewood Rd
- 10005 Purcell Rd
- 2412 Omega Rd
- 3034 Sara Jean Terrace
- 2906 Mary Beth Ln
- 2721 Fruehauf Rd
- 9546 Sara Beth Cir
- 10107 Heritage Ln
- 1803 Navion St
- 10712 Forget me Not Way
- 10709 Forget me Not Way
- 9492 Tracey Lynne Cir
- 9717 Paragon Dr
- 10724 Forget me Not Way
