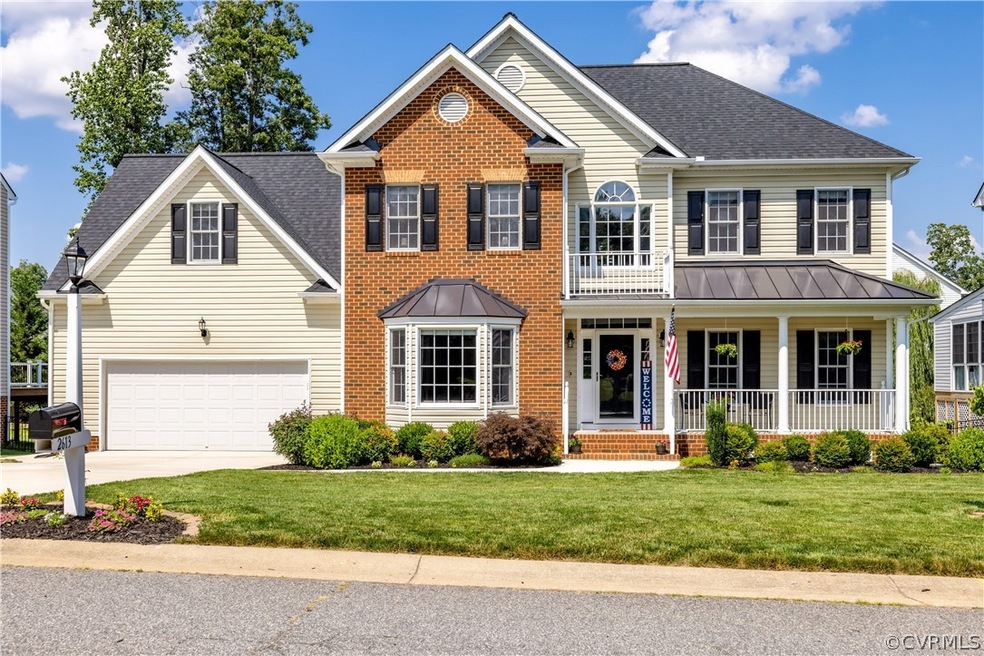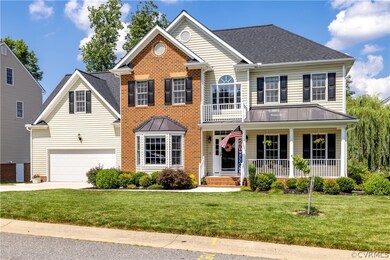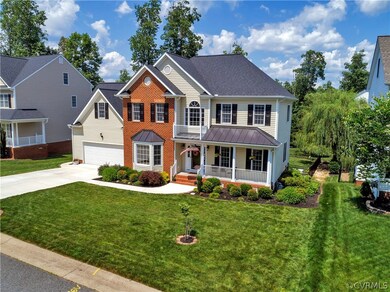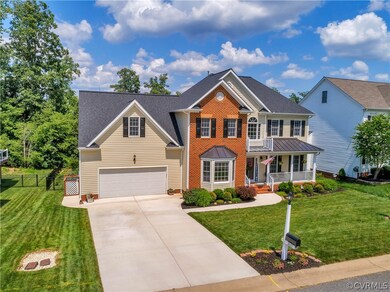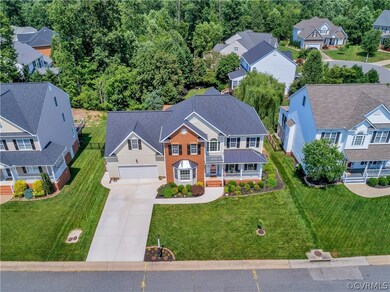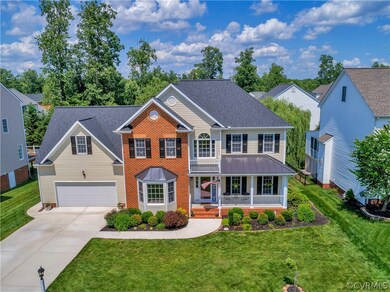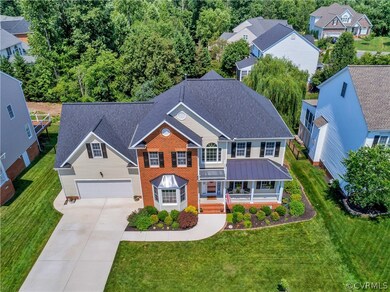
2613 Savage View Dr Midlothian, VA 23112
Highlights
- Deck
- Transitional Architecture
- Separate Formal Living Room
- Midlothian High School Rated A
- Wood Flooring
- High Ceiling
About This Home
As of September 2021DESIRABLE HOME IN THE SOUGHT AFTER NIEGHBORHOOD OF EDGEWATER AT THE RESERVOIR! Sitting on an expansive homesite this spectacularly crafted residence offers incredible landscaping, a new roof, updated fixtures, 5 BR, 2.5 BA, & 2,740 sq ft! Enter into the two-story foyer featuring new hand scraped hardwood throughout the first floor. Formal dining room offers detailed picture frame molding,a bay window and window seat. The eat in kitchen boasts eye-catching granite counters, tile backsplash, white cabinets & 5 burner gas range. This open concept plan is the ideal entertainment space providing easy conversation among family & guests. The cozy family room is the ultimate lounging area showcasing a gas fireplace, wood mantel, and shiplap. Upstairs features a huge master suite with sitting room & a luxury master bath with Carrera marble double vanity, free standing soaking tub, tile flooring and subway tile shower with frameless glass shower door, three more large bedrooms, tiled hall bath, large laundry room & 3rd floor man cave/5th bedroom. Other features include a new concrete driveway, composite rear deck, stamped concrete patio, new aluminum fence, rear shed & whole house generator!
Last Agent to Sell the Property
Long & Foster REALTORS License #0225213901 Listed on: 06/23/2021

Home Details
Home Type
- Single Family
Est. Annual Taxes
- $3,295
Year Built
- Built in 2006
Lot Details
- 10,454 Sq Ft Lot
- Back Yard Fenced
- Zoning described as R9
HOA Fees
- $33 Monthly HOA Fees
Parking
- 2 Car Attached Garage
- Garage Door Opener
- Driveway
Home Design
- Transitional Architecture
- Brick Exterior Construction
- Vinyl Siding
Interior Spaces
- 2,740 Sq Ft Home
- 2-Story Property
- High Ceiling
- Ceiling Fan
- Recessed Lighting
- Gas Fireplace
- Bay Window
- Separate Formal Living Room
- Dining Area
- Crawl Space
Kitchen
- Eat-In Kitchen
- Granite Countertops
Flooring
- Wood
- Partially Carpeted
- Ceramic Tile
Bedrooms and Bathrooms
- 5 Bedrooms
- Walk-In Closet
- Double Vanity
Outdoor Features
- Deck
- Front Porch
Schools
- Old Hundred Elementary School
- Tomahawk Creek Middle School
- Midlothian High School
Utilities
- Forced Air Zoned Heating and Cooling System
- Heating System Uses Natural Gas
Community Details
- Edgewater At The Reservoir Subdivision
Listing and Financial Details
- Tax Lot 13
- Assessor Parcel Number 720-68-78-28-100-000
Ownership History
Purchase Details
Home Financials for this Owner
Home Financials are based on the most recent Mortgage that was taken out on this home.Purchase Details
Home Financials for this Owner
Home Financials are based on the most recent Mortgage that was taken out on this home.Purchase Details
Home Financials for this Owner
Home Financials are based on the most recent Mortgage that was taken out on this home.Similar Homes in Midlothian, VA
Home Values in the Area
Average Home Value in this Area
Purchase History
| Date | Type | Sale Price | Title Company |
|---|---|---|---|
| Warranty Deed | $455,000 | Attorney | |
| Warranty Deed | $340,000 | Attorney | |
| Warranty Deed | $305,000 | -- |
Mortgage History
| Date | Status | Loan Amount | Loan Type |
|---|---|---|---|
| Open | $439,382 | VA | |
| Previous Owner | $309,000 | New Conventional | |
| Previous Owner | $320,000 | New Conventional | |
| Previous Owner | $238,000 | New Conventional | |
| Previous Owner | $244,000 | New Conventional |
Property History
| Date | Event | Price | Change | Sq Ft Price |
|---|---|---|---|---|
| 09/03/2021 09/03/21 | Sold | $455,000 | +8.4% | $166 / Sq Ft |
| 06/27/2021 06/27/21 | Pending | -- | -- | -- |
| 06/23/2021 06/23/21 | For Sale | $419,900 | +23.5% | $153 / Sq Ft |
| 09/28/2017 09/28/17 | Sold | $340,000 | +1.5% | $124 / Sq Ft |
| 07/31/2017 07/31/17 | For Sale | $335,000 | -- | $122 / Sq Ft |
Tax History Compared to Growth
Tax History
| Year | Tax Paid | Tax Assessment Tax Assessment Total Assessment is a certain percentage of the fair market value that is determined by local assessors to be the total taxable value of land and additions on the property. | Land | Improvement |
|---|---|---|---|---|
| 2025 | $4,780 | $534,300 | $102,000 | $432,300 |
| 2024 | $4,780 | $518,400 | $102,000 | $416,400 |
| 2023 | $4,351 | $478,100 | $97,000 | $381,100 |
| 2022 | $4,081 | $443,600 | $92,000 | $351,600 |
| 2021 | $3,502 | $366,000 | $90,000 | $276,000 |
| 2020 | $2,862 | $362,300 | $90,000 | $272,300 |
| 2019 | $3,295 | $346,800 | $90,000 | $256,800 |
| 2018 | $3,289 | $345,100 | $90,000 | $255,100 |
| 2017 | $3,249 | $333,200 | $90,000 | $243,200 |
| 2016 | $3,238 | $337,300 | $90,000 | $247,300 |
| 2015 | $3,373 | $348,800 | $90,000 | $258,800 |
| 2014 | $2,936 | $303,200 | $72,000 | $231,200 |
Agents Affiliated with this Home
-
Kyle Yeatman

Seller's Agent in 2021
Kyle Yeatman
Long & Foster
(804) 516-6413
114 in this area
1,453 Total Sales
-
Joseph King

Buyer's Agent in 2021
Joseph King
Long & Foster
(804) 690-0718
5 in this area
97 Total Sales
-
William Hamnett

Seller's Agent in 2017
William Hamnett
Hamnett Properties
(804) 240-6713
5 in this area
182 Total Sales
-
Mim Leggette

Buyer's Agent in 2017
Mim Leggette
RE/MAX
(804) 337-8142
65 Total Sales
Map
Source: Central Virginia Regional MLS
MLS Number: 2118852
APN: 720-68-78-28-100-000
- 2409 Silver Lake Terrace
- 14712 Evershot Cir
- 2324 Millcrest Terrace
- 2925 Mariners Place
- 2237 Wing Haven Place
- 2236 Thorncrag Ln
- 14936 Endstone Trail
- 14919 Bayfront Place
- 3000 Cove Ridge Rd
- 2228 Millcrest Terrace
- 3719 Waverton Dr
- 14801 Abberton Dr
- 15013 Dordon Ln
- 14825 Abberton Dr
- 14101 Spreading Oak Ct
- 2013 Rose Family Dr
- 3200 Barkham Dr
- 2401 Long Hill Ct
- 14900 Abberton Dr
- 2024 Rose Family Dr
