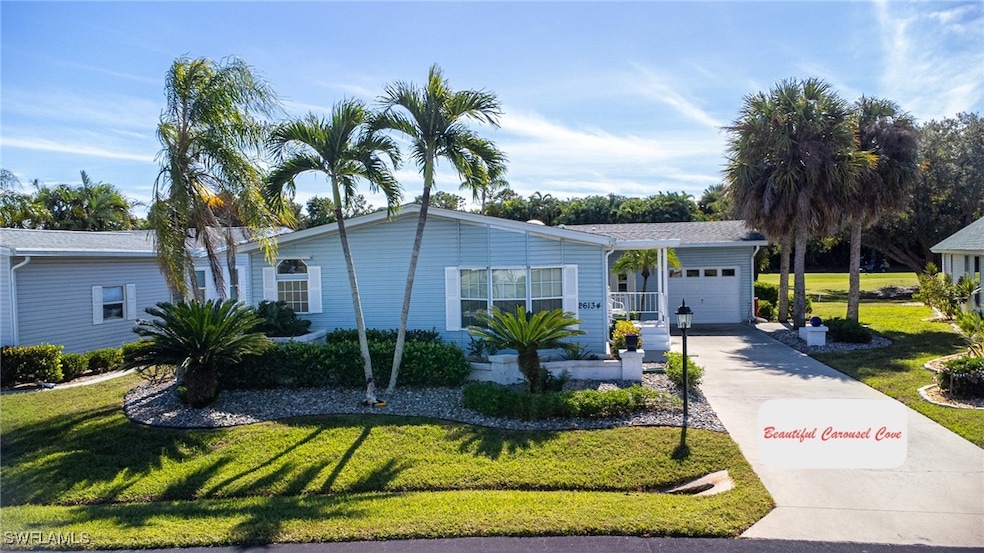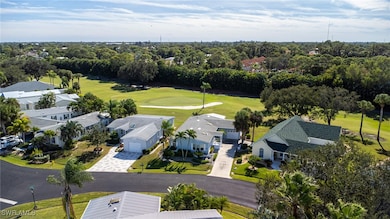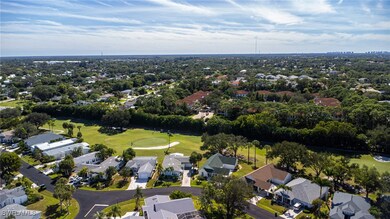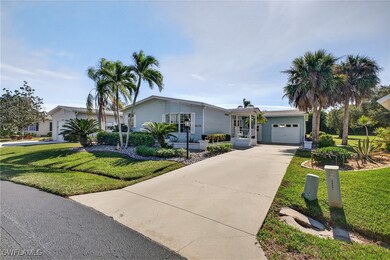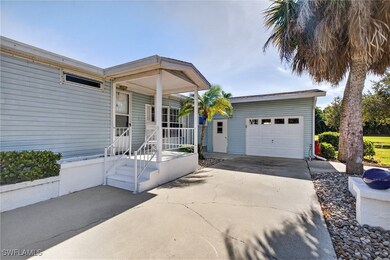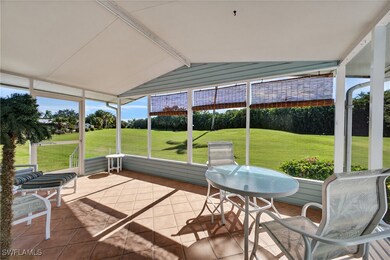26134 Bonita Fairways Cir Bonita Springs, FL 34135
Estimated payment $2,458/month
Highlights
- Golf Course Community
- Fitness Center
- Golf Course View
- Pinewoods Elementary School Rated A-
- Gated Community
- Clubhouse
About This Home
Welcome to your turnkey paradise in the highly desirable 55+ enclave of Carousel Cove at Bonita Fairways, a single-family home offering three bedrooms, two baths, fully furnished, including a guest room with a Murphy bed that doubles as a den/office flex space, golf-cart included, golf-course views, and a garage in a meticulously maintained move-in ready package. Step inside to discover a spacious open floor plan that seamlessly connects dining, living and kitchen area, flooded with natural light and offering serene views of the adjacent golf course (designed by Gordon Lewis) and lush landscaping. The primary suite features a generous layout and an updated bath with a luxurious free standing tub, while the two additional bedrooms (one with the Murphy bed) allow flexibility for guests, work or hobbies. All baths have been recently updated, and major systems like the A/C and roof have been replaced, giving you peace of mind for years to come. The exterior and interior have been maintained with care, and the home is offered fully furnished so you can begin enjoying the Southwest Florida lifestyle immediately in the amenity rich community of Bonita Fairways. Located within the gated Bonita Fairways master-planned community, residents of Carousel Cove enjoy access to a rich suite of resort-style amenities: a clubhouse with fitness center, library, game and card rooms, banquet kitchen and event space; a sparkling pool and spa; tennis, pickleball, bocce and shuffleboard courts; well-manicured outdoor gathering spaces; and pay-as-you-play access to the 18-hole Gordon Lewis executive golf course in an amazing welcoming community. Whether you’re enjoying morning coffee on the screened lanai with golf-course views, heading to the pool for a relaxing soak, or socializing with neighbors at one of the community’s many events, you’ll love this active-adult lifestyle.
If you’re seeking a move-in ready, fully furnished home in a vibrant 55+ community where you can enjoy golf, socializing, resort-style amenities and low-maintenance living—this is it. With three bedrooms, two updated baths, garage + golf cart, and panoramic golf-course views from your private patio, you’ll live the Florida lifestyle in style at Carousel Cove. Let’s schedule a showing and get you in to see this one-of-a-kind opportunity.
Listing Agent
Jennifer Finazzo
Coldwell Banker Realty License #251503335 Listed on: 11/13/2025

Co-Listing Agent
Tyler Macchi
Coldwell Banker Realty License #258032385
Property Details
Home Type
- Manufactured Home
Est. Annual Taxes
- $3,403
Year Built
- Built in 1992
Lot Details
- 6,403 Sq Ft Lot
- Lot Dimensions are 55 x 101 x 70 x 103
- North Facing Home
- Rectangular Lot
HOA Fees
Parking
- 1 Car Attached Garage
- Garage Door Opener
- Driveway
- Golf Cart Parking
Home Design
- Entry on the 1st floor
- Metal Roof
- Vinyl Siding
- Modular or Manufactured Materials
Interior Spaces
- 1,627 Sq Ft Home
- 1-Story Property
- Custom Mirrors
- Furnished
- Built-In Features
- Vaulted Ceiling
- Ceiling Fan
- Skylights
- Shutters
- Single Hung Windows
- Great Room
- Family Room
- Combination Dining and Living Room
- Hobby Room
- Screened Porch
- Golf Course Views
Kitchen
- Breakfast Bar
- Walk-In Pantry
- Electric Cooktop
- Microwave
- Dishwasher
- Disposal
Flooring
- Laminate
- Tile
Bedrooms and Bathrooms
- 3 Bedrooms
- Split Bedroom Floorplan
- Walk-In Closet
- 2 Full Bathrooms
- Dual Sinks
- Bathtub
- Separate Shower
Laundry
- Dryer
- Washer
Home Security
- Security Gate
- Fire and Smoke Detector
Outdoor Features
- Screened Patio
- Outdoor Storage
Utilities
- Central Heating and Cooling System
- Underground Utilities
- Cable TV Available
Listing and Financial Details
- Legal Lot and Block 7 / A
- Assessor Parcel Number 27-47-25-B3-0180A.0070
Community Details
Overview
- Association fees include management, legal/accounting, ground maintenance, pest control, recreation facilities, reserve fund, road maintenance, street lights, security
- 106 Units
- Association Phone (239) 498-3311
- Carousel Cove Subdivision
Amenities
- Restaurant
- Clubhouse
- Billiard Room
- Community Library
Recreation
- Golf Course Community
- Tennis Courts
- Pickleball Courts
- Bocce Ball Court
- Shuffleboard Court
- Fitness Center
- Community Pool
- Community Spa
- Putting Green
Pet Policy
- Pets Allowed
Security
- Gated Community
Map
Home Values in the Area
Average Home Value in this Area
Property History
| Date | Event | Price | List to Sale | Price per Sq Ft |
|---|---|---|---|---|
| 11/13/2025 11/13/25 | For Sale | $379,900 | -- | $233 / Sq Ft |
Source: Florida Gulf Coast Multiple Listing Service
MLS Number: 225079584
- 26930 Sammoset Way
- 27001 Serrano Way Unit 201
- 27091 Richview Ct
- 27165 Serrano Way
- 27151 Richview Ct
- 26228 Bonita Fairways Cir
- 27148 Serrano Way
- 26240 Bonita Fairways Cir
- 27041 Flamingo Dr
- 27132 Serrano Way
- 27069 Serrano Way
- 27128 Serrano Way
- 27025 Belle Rio Dr
- 27080 Flamingo Dr
- 27099 Belle Rio Dr
- 10011 Anthony Michael Cir
- 9755 Bobwhite Ln
- 26760 Rosewood Pointe Ln Unit 201
- 26740 Rosewood Pointe Ln Unit 101
- 27001 Sun Aqua Ln Unit 15
- 9601 Rosewood Pointe Terrace Unit 204
- 27091 Flamingo Dr
- 26720 Bonita Fairways Blvd Unit 104
- 27100 Flamingo Dr
- 27044 Williams Rd
- 26700 Rosewood Pointe Dr Unit 206 Corner Unit
- 27130 Flamingo Dr
- 26681 Bonita Fairways Blvd Unit 201
- 26651 Rosewood Pointe Cir Unit 203
- 27196 Belle Rio Dr Unit FL1-ID1073524P
- 27196 Belle Rio Dr
- 27180 Williams Rd
- 26600 Rosewood Point Dr Unit 102
- 26680 Bonita Fairways Blvd Unit 201
- 26600 Rosewood Pointe Dr Unit 206
- 26282 Princess Ln
