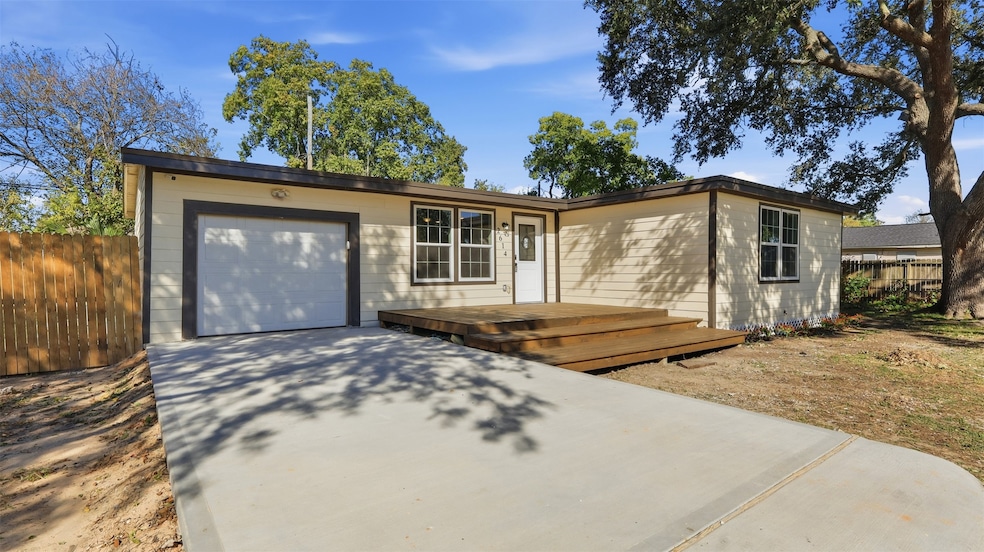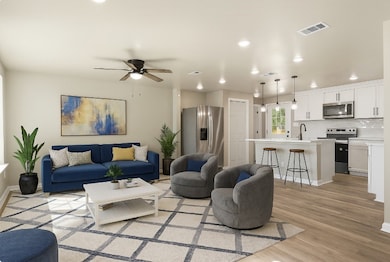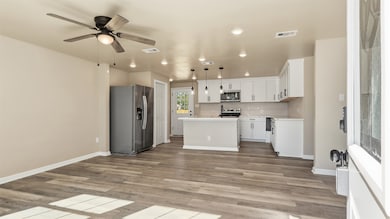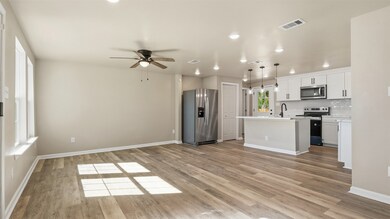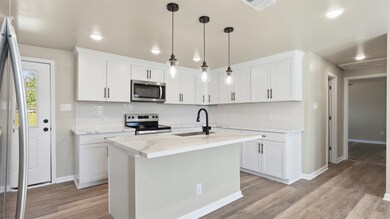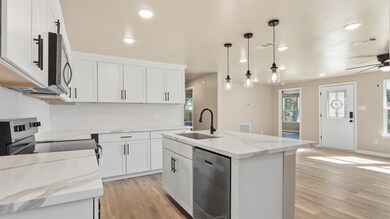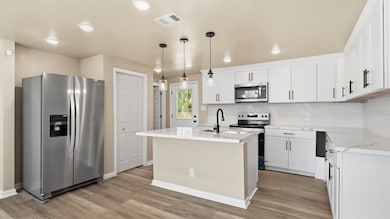2614 28th Ave N Texas City, TX 77590
Highlights
- Deck
- Quartz Countertops
- Hurricane or Storm Shutters
- Contemporary Architecture
- Family Room Off Kitchen
- 1 Car Attached Garage
About This Home
FULLY RENOVATED - TAKEN DOWN TO THE STUDS - READY FOR MOVE-IN!
Welcome to this thoughtfully and beautifully updated 3-bedroom, 2-bath home offering modern living with peace of mind. Featuring a NEW roof, NEW electrical, NEWER HVAC, NEW plumbing, and so much more, this home is truly like new! The open-concept layout is bright and spacious, with the primary suite thoughtfully separated from the secondary bedrooms for added privacy. Enjoy the landscaped front yard complete with a charming sitting deck, perfect for morning coffee or evening relaxation. Out back, a spacious fenced-in backyard and newly built rear porch provide plenty of space for enjoying the outdoors. Located in the heart of Texas City, this home is just steps away from parks and a short drive to many entertainment sites, making it ideal for active lifestyles or family outings. Don’t miss your chance to own this fabulous, well crafted, turnkey property in a fantastic location—schedule your showing today!
Listing Agent
Compass RE Texas, LLC - The Heights License #0790364 Listed on: 11/12/2025

Open House Schedule
-
Saturday, November 15, 202512:00 to 2:00 pm11/15/2025 12:00:00 PM +00:0011/15/2025 2:00:00 PM +00:00Add to Calendar
Home Details
Home Type
- Single Family
Est. Annual Taxes
- $2,417
Year Built
- Built in 1980
Lot Details
- 10,000 Sq Ft Lot
- Back Yard Fenced
- Cleared Lot
Parking
- 1 Car Attached Garage
Home Design
- Contemporary Architecture
Interior Spaces
- 1,237 Sq Ft Home
- 1-Story Property
- Family Room Off Kitchen
- Living Room
- Dining Room
- Washer and Electric Dryer Hookup
Kitchen
- Electric Oven
- Electric Cooktop
- Dishwasher
- Quartz Countertops
Flooring
- Tile
- Vinyl Plank
- Vinyl
Bedrooms and Bathrooms
- 3 Bedrooms
- 2 Full Bathrooms
- Bathtub with Shower
Home Security
- Security System Owned
- Hurricane or Storm Shutters
Outdoor Features
- Deck
- Patio
Schools
- Guajardo Elementary School
- Blocker Middle School
- Texas City High School
Additional Features
- Energy-Efficient Windows with Low Emissivity
- Central Heating and Cooling System
Listing and Financial Details
- Property Available on 11/12/25
- Long Term Lease
Community Details
Overview
- Northside Subdivision
Pet Policy
- Call for details about the types of pets allowed
- Pet Deposit Required
Map
Source: Houston Association of REALTORS®
MLS Number: 41461238
APN: 5370-0041-0012-000
- TBD 30th Ave N
- 0 31st Ave N
- 2412 28th Ave N
- 1934 32nd Ave N
- 2817 32nd Ave N
- 2806 33rd Ave N
- 2907 30th Ave N
- 2536 22nd Ave N
- 2401 Camino Ct
- Teton Plan at Sunrise Cove
- Cascade Plan at Sunrise Cove
- Berkshire Plan at Sunrise Cove
- Allegheny Plan at Sunrise Cove
- Sierra Plan at Sunrise Cove
- Brook Plan at Sunrise Cove
- Olympic Plan at Sunrise Cove
- Rainier Plan at Sunrise Cove
- 2314 34th Ave N
- 2709 21st Ave N
- 2317 35th Ave N
- 2411 29th Ave N Unit ID1056454P
- 2107 24th St N
- 2410 24th St N
- 2302 35th Ave N
- 2429 19th Ave N
- 2306 19th Ave N
- 2826 17th Ave N
- 2202 16th Ave N Unit 5
- 1905 19th Ave N
- 2320 14th Ave N
- 1905 17th Ave N
- 3501 25th Ave N
- 1413 29th Ave N
- 1919 13th Ave N
- 2214 11th Ave N
- 2020 36th St N
- 1610 13th Ave N
- 1219 Park Ln
- 2111 8th Ave N
- 3105 Babin Dr
