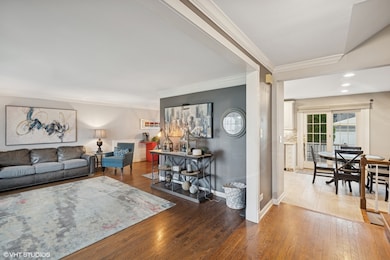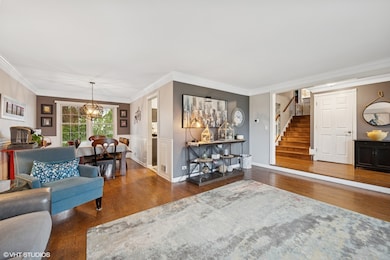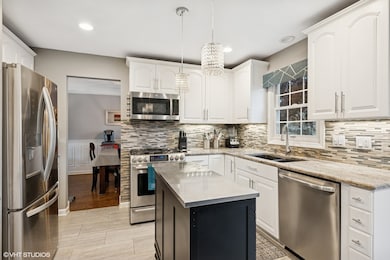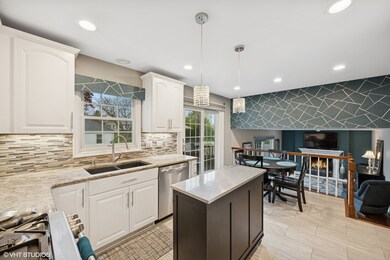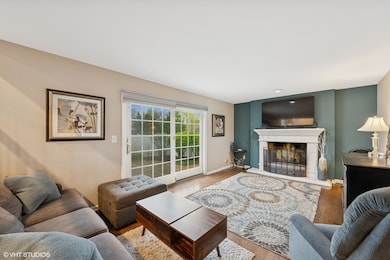
2614 Pebblebrook Ln Rolling Meadows, IL 60008
Plum Grove Village NeighborhoodHighlights
- Deck
- Property is near a park
- Wood Flooring
- Hunting Ridge Elementary School Rated A
- Recreation Room
- Corner Lot
About This Home
As of July 2025****OFFERS DUE BY 12:00PM MAY 5th*****Updated 3 bedroom, 2.5 bath split level in sought after Plum Grove Creek Neighborhood. This beautiful home features an updated kitchen with granite counters, stainless appliances and large pantry closet. Formal dining room with hardwood flooring, shadow boxing and crown molding connects to the large living room with a huge bay window. Upstairs are 3 generous sized bedrooms with custom closets and 2 newly updated bathrooms. Updated laundry room features newer washer and dryer and custom built organization. Large family room with gas/wood burning fireplace, hardwood flooring and walks out to fenced in yard with patio and Trex maintenance free dreck. Vinyl fence features 2 entrances to enjoy the large front and side yards as well. The exterior fashions a brand new roof, gutter guards, Anderson windows and New A/C. Short walk to Cottonwood Park, Award winning schools, close to tons of shopping and easy access to highways.
Home Details
Home Type
- Single Family
Est. Annual Taxes
- $11,563
Year Built
- Built in 1981
Lot Details
- 9,270 Sq Ft Lot
- Lot Dimensions are 90x103.5
- Corner Lot
- Paved or Partially Paved Lot
Parking
- 2 Car Garage
- Driveway
- Parking Included in Price
Home Design
- Split Level with Sub
- Tri-Level Property
- Brick Exterior Construction
- Asphalt Roof
- Radon Mitigation System
Interior Spaces
- 1,857 Sq Ft Home
- Wood Burning Fireplace
- Gas Log Fireplace
- Double Pane Windows
- Bay Window
- Window Screens
- Panel Doors
- Family Room with Fireplace
- Combination Dining and Living Room
- Recreation Room
Kitchen
- Breakfast Bar
- Double Oven
- Microwave
- Dishwasher
- Stainless Steel Appliances
- Granite Countertops
- Disposal
Flooring
- Wood
- Carpet
- Ceramic Tile
Bedrooms and Bathrooms
- 3 Bedrooms
- 3 Potential Bedrooms
- Walk-In Closet
Laundry
- Laundry Room
- Dryer
- Washer
- Sink Near Laundry
Basement
- Partial Basement
- Sump Pump
Outdoor Features
- Deck
- Patio
Location
- Property is near a park
Schools
- Hunting Ridge Elementary School
- Plum Grove Middle School
- Wm Fremd High School
Utilities
- Forced Air Heating and Cooling System
- Heating System Uses Natural Gas
- Lake Michigan Water
- Gas Water Heater
Listing and Financial Details
- Homeowner Tax Exemptions
Ownership History
Purchase Details
Home Financials for this Owner
Home Financials are based on the most recent Mortgage that was taken out on this home.Purchase Details
Home Financials for this Owner
Home Financials are based on the most recent Mortgage that was taken out on this home.Purchase Details
Home Financials for this Owner
Home Financials are based on the most recent Mortgage that was taken out on this home.Purchase Details
Home Financials for this Owner
Home Financials are based on the most recent Mortgage that was taken out on this home.Purchase Details
Home Financials for this Owner
Home Financials are based on the most recent Mortgage that was taken out on this home.Purchase Details
Home Financials for this Owner
Home Financials are based on the most recent Mortgage that was taken out on this home.Purchase Details
Home Financials for this Owner
Home Financials are based on the most recent Mortgage that was taken out on this home.Similar Homes in the area
Home Values in the Area
Average Home Value in this Area
Purchase History
| Date | Type | Sale Price | Title Company |
|---|---|---|---|
| Deed | $539,000 | Chicago Title | |
| Interfamily Deed Transfer | -- | None Available | |
| Trustee Deed | $305,000 | Fidelity National Title | |
| Warranty Deed | $305,000 | Fidelity National Title | |
| Warranty Deed | $353,500 | Burnet Title Llc | |
| Warranty Deed | $222,000 | -- | |
| Warranty Deed | $134,666 | -- |
Mortgage History
| Date | Status | Loan Amount | Loan Type |
|---|---|---|---|
| Open | $230,000 | New Conventional | |
| Previous Owner | $208,300 | New Conventional | |
| Previous Owner | $205,900 | New Conventional | |
| Previous Owner | $244,000 | New Conventional | |
| Previous Owner | $244,000 | New Conventional | |
| Previous Owner | $240,000 | New Conventional | |
| Previous Owner | $282,800 | Unknown | |
| Previous Owner | $171,450 | Unknown | |
| Previous Owner | $89,400 | Credit Line Revolving | |
| Previous Owner | $52,000 | Credit Line Revolving | |
| Previous Owner | $177,600 | No Value Available | |
| Previous Owner | $100,000 | No Value Available | |
| Closed | $35,350 | No Value Available |
Property History
| Date | Event | Price | Change | Sq Ft Price |
|---|---|---|---|---|
| 07/18/2025 07/18/25 | Sold | $539,000 | 0.0% | $290 / Sq Ft |
| 05/05/2025 05/05/25 | Pending | -- | -- | -- |
| 04/30/2025 04/30/25 | For Sale | $539,000 | +76.7% | $290 / Sq Ft |
| 10/31/2012 10/31/12 | Sold | $305,000 | -9.0% | $164 / Sq Ft |
| 08/29/2012 08/29/12 | Pending | -- | -- | -- |
| 08/17/2012 08/17/12 | For Sale | $335,000 | -- | $180 / Sq Ft |
Tax History Compared to Growth
Tax History
| Year | Tax Paid | Tax Assessment Tax Assessment Total Assessment is a certain percentage of the fair market value that is determined by local assessors to be the total taxable value of land and additions on the property. | Land | Improvement |
|---|---|---|---|---|
| 2024 | $11,563 | $39,258 | $11,124 | $28,134 |
| 2023 | $11,118 | $40,000 | $11,124 | $28,876 |
| 2022 | $11,118 | $40,000 | $11,124 | $28,876 |
| 2021 | $8,836 | $29,127 | $5,793 | $23,334 |
| 2020 | $8,781 | $29,127 | $5,793 | $23,334 |
| 2019 | $8,751 | $32,292 | $5,793 | $26,499 |
| 2018 | $10,241 | $34,080 | $5,330 | $28,750 |
| 2017 | $10,049 | $34,080 | $5,330 | $28,750 |
| 2016 | $9,615 | $34,080 | $5,330 | $28,750 |
| 2015 | $8,574 | $28,953 | $4,866 | $24,087 |
| 2014 | $8,412 | $28,953 | $4,866 | $24,087 |
| 2013 | $8,558 | $30,180 | $4,866 | $25,314 |
Agents Affiliated with this Home
-

Seller's Agent in 2025
Kristine Galazka
Compass
(847) 436-3776
10 in this area
40 Total Sales
-

Buyer's Agent in 2025
Jane Lee
RE/MAX
(847) 420-8866
21 in this area
2,358 Total Sales
-

Buyer Co-Listing Agent in 2025
Susan Xu
RE/MAX
(224) 805-9168
2 in this area
31 Total Sales
-
S
Seller's Agent in 2012
Sally Ide
Coldwell Banker Realty
(847) 875-9400
8 in this area
20 Total Sales
-
J
Seller Co-Listing Agent in 2012
Jerry Ide
Coldwell Banker Residential Brokerage
-

Buyer's Agent in 2012
Ilona Leber
Baird Warner
(847) 757-6428
49 Total Sales
Map
Source: Midwest Real Estate Data (MRED)
MLS Number: 12343182
APN: 02-27-304-039-0000
- 5804 N Corona Dr
- 303 College Crossing
- 5806 Prairie Ln
- 900 Casey Ct Unit 2706
- 223 New Bridge Ct Unit 143
- 101 Croftwood Ct
- 522 E Algonquin Rd Unit 207
- 522 E Algonquin Rd Unit 309
- 522 E Algonquin Rd Unit 302
- 522 E Algonquin Rd Unit 200
- 2547 College Hill Cir Unit 404
- 2295 E Algonquin Rd
- 827 W Sandpiper Ct
- 573 W Parkside Dr Unit 12D2
- 1041 W Bogey Ln
- 4901 Emerson Ave
- 954 W Peregrine Dr
- 940 S Cedar St
- 1102 Skylark Ct
- 1292 Quadrant Ln


