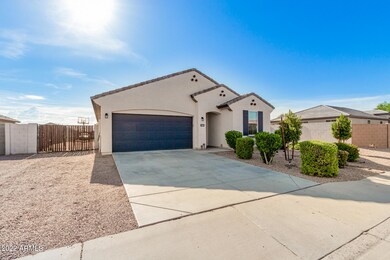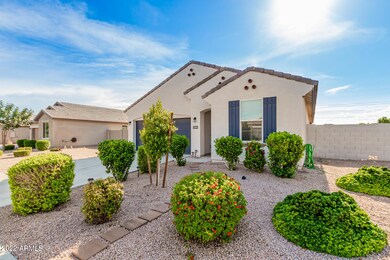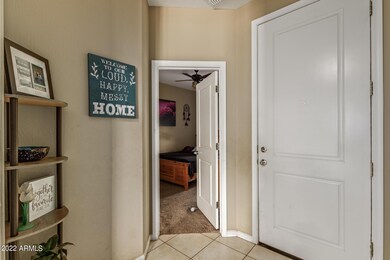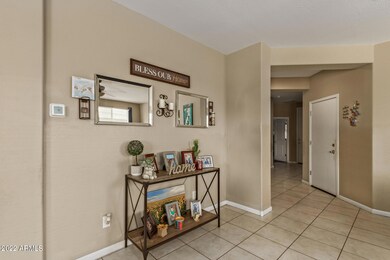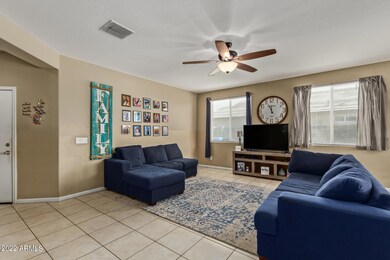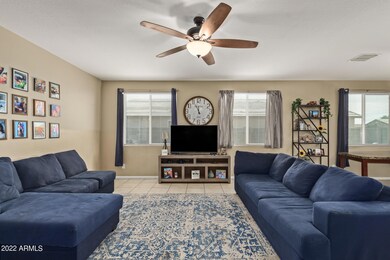
2614 S 120th Ave Avondale, AZ 85323
Coldwater Springs NeighborhoodHighlights
- RV Gated
- Eat-In Kitchen
- Dual Vanity Sinks in Primary Bathroom
- Granite Countertops
- Double Pane Windows
- Solar Screens
About This Home
As of September 2022Large Lot! Part of the largest in the Del Rio Ranch community. 4 bedrooms, 2 baths home comes with many charms, excellent curb appeal. The interior boasts a great open concept floor plan with lots of natural light, neutral tile and carpet in the bedrooms. Kitchen is complete with Black appliances, tons of cabinetry, large island, and granite counters. Schedule your view today and lock this gem in before it is gone!
Last Agent to Sell the Property
ATLAS AZ, LLC License #SA645753000 Listed on: 07/28/2022
Home Details
Home Type
- Single Family
Est. Annual Taxes
- $2,124
Year Built
- Built in 2018
Lot Details
- 0.25 Acre Lot
- Desert faces the back of the property
- Block Wall Fence
HOA Fees
- $66 Monthly HOA Fees
Parking
- 2 Car Garage
- RV Gated
Home Design
- Wood Frame Construction
- Tile Roof
- Stucco
Interior Spaces
- 1,951 Sq Ft Home
- 1-Story Property
- Ceiling Fan
- Double Pane Windows
- Solar Screens
Kitchen
- Eat-In Kitchen
- Breakfast Bar
- Kitchen Island
- Granite Countertops
Flooring
- Carpet
- Tile
Bedrooms and Bathrooms
- 4 Bedrooms
- Primary Bathroom is a Full Bathroom
- 2 Bathrooms
- Dual Vanity Sinks in Primary Bathroom
- Bathtub With Separate Shower Stall
Schools
- Littleton Elementary School
- Avondale Middle School
- La Joya Community High School
Utilities
- Refrigerated Cooling System
- Heating Available
- High Speed Internet
- Cable TV Available
Community Details
- Association fees include ground maintenance
- Aam Llc Association, Phone Number (602) 957-9191
- Built by D R Horton
- Del Rio Ranch Unit 3 Subdivision
Listing and Financial Details
- Tax Lot 35
- Assessor Parcel Number 500-32-046
Ownership History
Purchase Details
Home Financials for this Owner
Home Financials are based on the most recent Mortgage that was taken out on this home.Purchase Details
Home Financials for this Owner
Home Financials are based on the most recent Mortgage that was taken out on this home.Purchase Details
Home Financials for this Owner
Home Financials are based on the most recent Mortgage that was taken out on this home.Purchase Details
Similar Homes in the area
Home Values in the Area
Average Home Value in this Area
Purchase History
| Date | Type | Sale Price | Title Company |
|---|---|---|---|
| Warranty Deed | $430,000 | -- | |
| Special Warranty Deed | $254,197 | Dhi Title Agency | |
| Deed | $248,490 | -- | |
| Special Warranty Deed | $1,535,300 | Landmark Title Assurance Age |
Mortgage History
| Date | Status | Loan Amount | Loan Type |
|---|---|---|---|
| Open | $75,000 | New Conventional | |
| Open | $387,000 | New Conventional | |
| Previous Owner | $6,141 | FHA | |
| Previous Owner | $248,795 | FHA | |
| Previous Owner | $249,592 | FHA | |
| Previous Owner | $243,988 | No Value Available | |
| Previous Owner | -- | No Value Available |
Property History
| Date | Event | Price | Change | Sq Ft Price |
|---|---|---|---|---|
| 07/10/2025 07/10/25 | Pending | -- | -- | -- |
| 06/27/2025 06/27/25 | Price Changed | $439,999 | -1.1% | $226 / Sq Ft |
| 05/05/2025 05/05/25 | For Sale | $445,000 | +3.5% | $228 / Sq Ft |
| 09/09/2022 09/09/22 | Sold | $430,000 | 0.0% | $220 / Sq Ft |
| 08/03/2022 08/03/22 | Price Changed | $430,000 | -6.5% | $220 / Sq Ft |
| 07/20/2022 07/20/22 | For Sale | $460,000 | -- | $236 / Sq Ft |
Tax History Compared to Growth
Tax History
| Year | Tax Paid | Tax Assessment Tax Assessment Total Assessment is a certain percentage of the fair market value that is determined by local assessors to be the total taxable value of land and additions on the property. | Land | Improvement |
|---|---|---|---|---|
| 2025 | $2,145 | $18,728 | -- | -- |
| 2024 | $2,205 | $17,836 | -- | -- |
| 2023 | $2,205 | $32,220 | $6,440 | $25,780 |
| 2022 | $2,197 | $25,060 | $5,010 | $20,050 |
| 2021 | $2,124 | $23,370 | $4,670 | $18,700 |
| 2020 | $2,044 | $22,470 | $4,490 | $17,980 |
| 2019 | $2,041 | $19,410 | $3,880 | $15,530 |
| 2018 | $446 | $6,240 | $6,240 | $0 |
| 2017 | $416 | $5,670 | $5,670 | $0 |
| 2016 | $392 | $4,980 | $4,980 | $0 |
| 2015 | $408 | $4,576 | $4,576 | $0 |
Agents Affiliated with this Home
-
Armando Ledesma
A
Seller's Agent in 2025
Armando Ledesma
Redfield Realty LLC
(623) 297-9767
1 in this area
15 Total Sales
-
Holly Nott

Seller Co-Listing Agent in 2025
Holly Nott
Redfield Realty LLC
(203) 981-5731
68 Total Sales
-
Jesse Murrieta
J
Seller's Agent in 2022
Jesse Murrieta
ATLAS AZ, LLC
(602) 753-0266
1 in this area
1 Total Sale
Map
Source: Arizona Regional Multiple Listing Service (ARMLS)
MLS Number: 6440902
APN: 500-32-046
- 2413 S 121st Dr Unit 4
- 12033 W Davis Ln
- 2917 S 121st Ln
- 12029 W Overlin Ln
- 12168 W Miami St
- 11952 W Overlin Ln
- 12172 W Davis Ln
- 12343 W Lower Buckeye Rd
- 12357 W Whyman Ave
- 11742 W Chase Ln
- 12375 W Whyman Ave
- 12374 W Locust Ln
- 2410 S 124th Dr
- 12374 W Hopi St
- 12555 W Mountain View Dr
- 2325 S 125th Dr
- 1713 S 117th Dr
- 2317 S 125th Dr
- 12509 W Whyman St
- 2309 S 125th Dr

