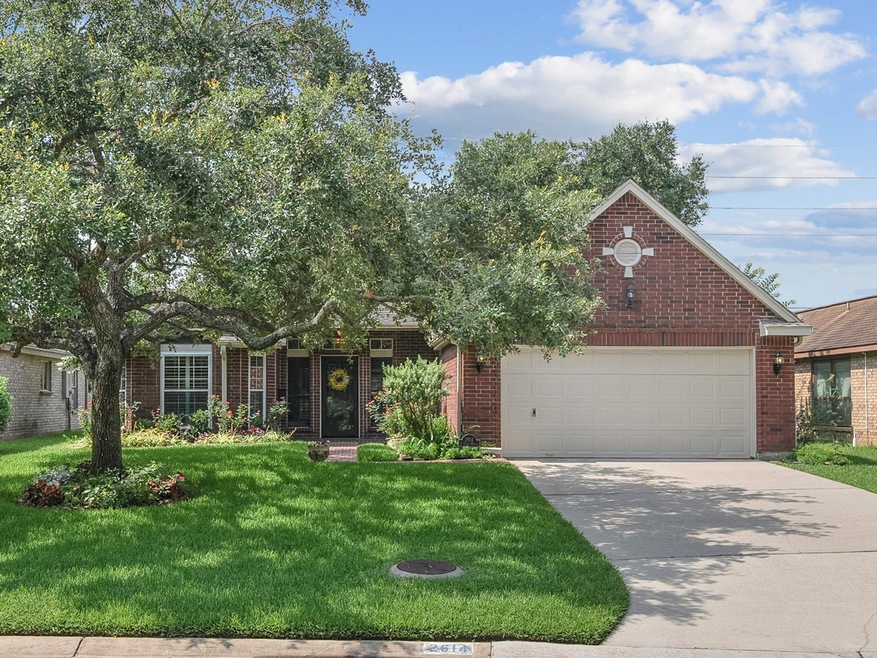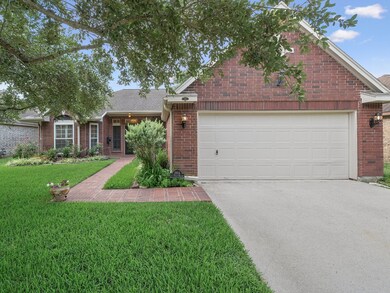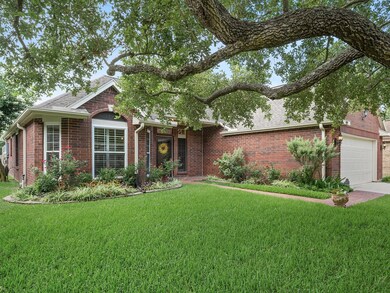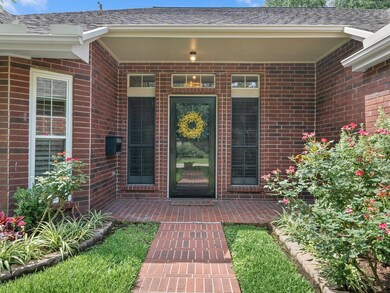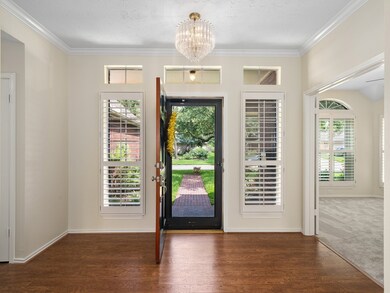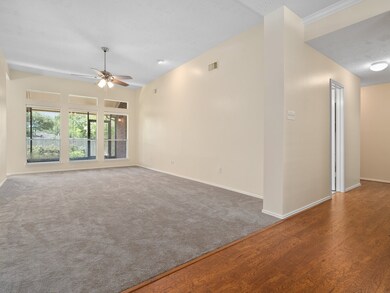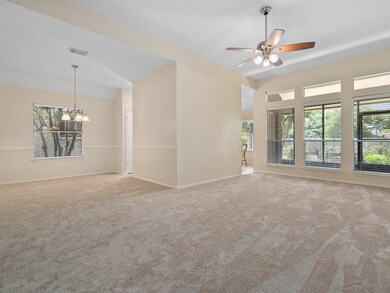
2614 S Peach Hollow Cir Pearland, TX 77584
Country Place NeighborhoodHighlights
- Tennis Courts
- Gated with Attendant
- Traditional Architecture
- Challenger Elementary School Rated A
- Deck
- Screened Porch
About This Home
As of August 2024Move-in ready home with a new feel awaits in the Pearland Golf Club Community! Freshly painted, inside and out, this beauty boasts no rear neighbors & a beautifully landscaped exterior leading to an open, light-filled layout with a flex space ideal for a 3rd bedroom or home office w/ plantation shutters. The expansive living area features a wall of windows and formal dining, while the well-appointed kitchen with stainless steel appliances leads to a charming bay window breakfast nook and screened-in covered patio. Unwind in the large primary suite with en-suite bath featuring double sinks, soaking tub, separate shower, and oversize closet. Another well-sized bedroom & full bath complete the picture. Plus! The 2021 generator adds peace of mind during bad weather. Enjoy the outdoors with a screened-in porch, concrete patio, and ample yard space. Ideally located near Pearland Town Center and HCA Healthcare. This is your chance to own a piece of paradise! Contact us today!
Last Agent to Sell the Property
Melissa Morales
Redfin Corporation License #0608881 Listed on: 06/05/2024

Home Details
Home Type
- Single Family
Est. Annual Taxes
- $5,044
Year Built
- Built in 1993
Lot Details
- 6,791 Sq Ft Lot
- North Facing Home
- Fenced Yard
- Partially Fenced Property
- Sprinkler System
HOA Fees
- $208 Monthly HOA Fees
Parking
- 2 Car Attached Garage
- Garage Door Opener
Home Design
- Traditional Architecture
- Brick Exterior Construction
- Slab Foundation
- Composition Roof
Interior Spaces
- 1,734 Sq Ft Home
- 1-Story Property
- Crown Molding
- Ceiling Fan
- Window Treatments
- Solar Screens
- Formal Entry
- Family Room
- Breakfast Room
- Combination Kitchen and Dining Room
- Screened Porch
- Utility Room
- Washer and Gas Dryer Hookup
- Fire and Smoke Detector
Kitchen
- Electric Oven
- Electric Range
- <<microwave>>
- Dishwasher
- Disposal
Flooring
- Carpet
- Laminate
- Tile
Bedrooms and Bathrooms
- 3 Bedrooms
- 2 Full Bathrooms
- Double Vanity
- Soaking Tub
- <<tubWithShowerToken>>
- Separate Shower
Eco-Friendly Details
- ENERGY STAR Qualified Appliances
- Energy-Efficient Exposure or Shade
- Energy-Efficient HVAC
- Energy-Efficient Thermostat
- Ventilation
Outdoor Features
- Tennis Courts
- Deck
- Patio
Schools
- Challenger Elementary School
- Berry Miller Junior High School
- Glenda Dawson High School
Utilities
- Central Heating and Cooling System
- Heating System Uses Gas
- Programmable Thermostat
- Power Generator
Community Details
Overview
- Countryplace Master Community Association, Phone Number (713) 936-9200
- Countryplace Subdivision
Recreation
- Community Pool
Security
- Gated with Attendant
- Controlled Access
Ownership History
Purchase Details
Similar Homes in the area
Home Values in the Area
Average Home Value in this Area
Purchase History
| Date | Type | Sale Price | Title Company |
|---|---|---|---|
| Warranty Deed | -- | None Listed On Document |
Mortgage History
| Date | Status | Loan Amount | Loan Type |
|---|---|---|---|
| Previous Owner | $58,500 | Unknown |
Property History
| Date | Event | Price | Change | Sq Ft Price |
|---|---|---|---|---|
| 08/14/2024 08/14/24 | Sold | -- | -- | -- |
| 07/22/2024 07/22/24 | Pending | -- | -- | -- |
| 06/05/2024 06/05/24 | For Sale | $305,000 | -- | $176 / Sq Ft |
Tax History Compared to Growth
Tax History
| Year | Tax Paid | Tax Assessment Tax Assessment Total Assessment is a certain percentage of the fair market value that is determined by local assessors to be the total taxable value of land and additions on the property. | Land | Improvement |
|---|---|---|---|---|
| 2023 | $5,012 | $227,081 | $67,580 | $210,180 |
| 2022 | $4,966 | $206,437 | $25,370 | $187,720 |
| 2021 | $4,835 | $187,670 | $25,370 | $162,300 |
| 2020 | $4,787 | $187,670 | $25,370 | $162,300 |
| 2019 | $4,353 | $161,300 | $22,060 | $139,240 |
| 2018 | $4,452 | $165,710 | $22,060 | $143,650 |
| 2017 | $4,621 | $171,130 | $22,060 | $149,070 |
| 2016 | $4,521 | $167,420 | $22,060 | $145,360 |
| 2014 | $1,560 | $141,100 | $22,060 | $119,040 |
Agents Affiliated with this Home
-
M
Seller's Agent in 2024
Melissa Morales
Redfin Corporation
-
Ann Marie Martini
A
Buyer's Agent in 2024
Ann Marie Martini
eXp Realty LLC
(832) 993-2652
1 in this area
58 Total Sales
Map
Source: Houston Association of REALTORS®
MLS Number: 68312794
APN: 2988-2001-070
- 1006 W Brompton Dr
- 907 S Peach Hollow Ct
- 2622 N Brompton Dr
- 1103 W Brompton Dr
- 2803 N Brompton Dr
- 2806 N Brompton Dr
- 739 Apple Blossom Dr
- 1126 Andover Dr
- 822 Maple Branch Ln
- 2610 S Belgravia Dr
- 2907 Helmsley Dr
- 2810 Poplar Creek Ln
- 2738 N Larkspur Cir
- 2727 N Larkspur Cir
- 618 E Larkspur Cir
- 0 Smith Ranch Rd Unit 79905344
- 2918 Poplar Creek Ln
- 3018 Sherborne St
- 2934 Poplar Creek Ln
- 515 Silver Leaf Ct
