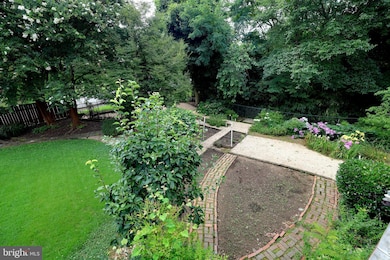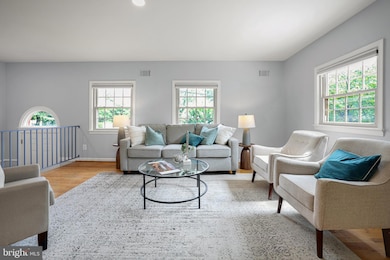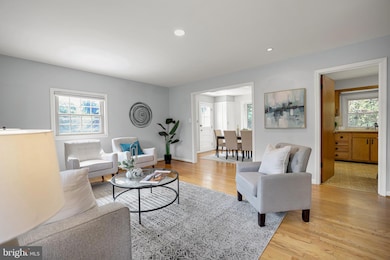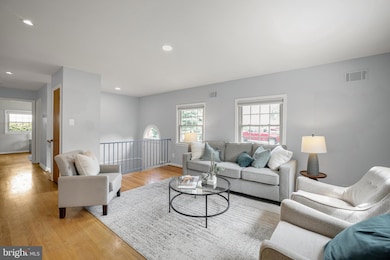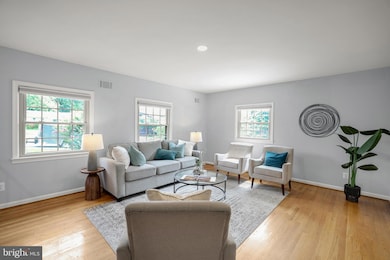
2615 Fairview Dr Alexandria, VA 22306
Belle Haven NeighborhoodEstimated payment $4,041/month
Highlights
- Hot Property
- No HOA
- More Than Two Accessible Exits
- Sandburg Middle Rated A-
- 1 Car Attached Garage
- 2-minute walk to Spring Bank Park
About This Home
Owned by the same family for 50 years, this one-of-a-kind property is packed with personality and timeless craftsmanship. Stunning hand-carved woodwork and custom cabinetry throughout showcase true pride of ownership. Step outside to discover a spectacular Japanese garden plus a detached "shed" with a private hot tub. Enjoy fresh pears, raspberries, and strawberries grown right on the property.
All just minutes from Old Town Alexandria, Huntington Metro, shopping, dining, and major commuter routes—no HOA and endless charm!
An unbeatable value compared to nearby Old Town offerings — this is your chance to enjoy space, tranquility, and convenience without compromise.
Listing Agent
Engel & Völkers Washington, DC License #0225257851 Listed on: 07/17/2025

Open House Schedule
-
Saturday, July 19, 202512:00 to 2:00 pm7/19/2025 12:00:00 PM +00:007/19/2025 2:00:00 PM +00:00Add to Calendar
-
Sunday, July 20, 20251:00 to 3:00 pm7/20/2025 1:00:00 PM +00:007/20/2025 3:00:00 PM +00:00Add to Calendar
Home Details
Home Type
- Single Family
Est. Annual Taxes
- $7,623
Year Built
- Built in 1965
Lot Details
- 0.33 Acre Lot
- Property is zoned 140
Parking
- 1 Car Attached Garage
- Front Facing Garage
- Driveway
Home Design
- Split Level Home
- Brick Exterior Construction
- Brick Foundation
Interior Spaces
- 1,759 Sq Ft Home
- Property has 2 Levels
Bedrooms and Bathrooms
- 4 Main Level Bedrooms
- 2 Full Bathrooms
Accessible Home Design
- More Than Two Accessible Exits
Utilities
- Central Heating and Cooling System
- Natural Gas Water Heater
Community Details
- No Home Owners Association
Listing and Financial Details
- Tax Lot 5
- Assessor Parcel Number 0833 23 0005
Map
Home Values in the Area
Average Home Value in this Area
Tax History
| Year | Tax Paid | Tax Assessment Tax Assessment Total Assessment is a certain percentage of the fair market value that is determined by local assessors to be the total taxable value of land and additions on the property. | Land | Improvement |
|---|---|---|---|---|
| 2024 | $6,776 | $536,950 | $278,000 | $258,950 |
| 2023 | $6,939 | $571,470 | $290,000 | $281,470 |
| 2022 | $6,180 | $498,900 | $252,000 | $246,900 |
| 2021 | $5,759 | $456,710 | $217,000 | $239,710 |
| 2020 | $5,429 | $427,490 | $197,000 | $230,490 |
| 2019 | $5,444 | $427,490 | $197,000 | $230,490 |
| 2018 | $4,686 | $407,510 | $188,000 | $219,510 |
| 2017 | $4,944 | $396,120 | $183,000 | $213,120 |
| 2016 | $4,934 | $396,120 | $183,000 | $213,120 |
| 2015 | $4,674 | $387,940 | $179,000 | $208,940 |
| 2014 | $4,368 | $361,270 | $166,000 | $195,270 |
Property History
| Date | Event | Price | Change | Sq Ft Price |
|---|---|---|---|---|
| 07/17/2025 07/17/25 | For Sale | $615,000 | -- | $350 / Sq Ft |
Purchase History
| Date | Type | Sale Price | Title Company |
|---|---|---|---|
| Deed | -- | -- |
Similar Homes in Alexandria, VA
Source: Bright MLS
MLS Number: VAFX2255342
APN: 0833-23-0005
- 6425 Richmond Hwy Unit 102
- 6441 Richmond Hwy Unit 201
- 6441 Richmond Hwy Unit 102
- 6437 Richmond Hwy Unit 203
- 6341 S Kings Hwy
- 2928 Huntington Grove Square
- 2977 Huntington Grove Square
- 6360 Chimney Wood Ct
- 6631 Beddoo St
- 2608 Beacon Hill Rd
- 6600 Quander Rd
- 2811 School St
- 2411 Stokes Ln
- 6421 Olmi Landrith Dr
- 2707 Fairhaven Ave
- 2408 Fairhaven Ave
- 6604 Cavalier Dr
- 6533 Brick Hearth Ct
- 2316 Fort Dr
- 2322 Fort Dr
- 6419 Hillside Ln
- 6375 Richmond Hwy
- 6435 Richmond Hwy Unit 301
- 6429 Richmond Hwy Unit 202
- 2703 Dawn Dr
- 6422 Pickett St
- 2975 Huntington Grove Square
- 2803 Poag St
- 6346 Chimney Wood Ct
- 6200 N Kings Hwy
- 3100 Southgate Dr
- 6105 N Kings Hwy
- 2917 Breezy Terrace
- 6020 N Kings Hwy
- 6620 Skyline Ct
- 2617 E Maple St
- 6870 Richmond Hwy
- 2846 Fairhaven Ave
- 6034 Richmond Hwy
- 2234 Roanoke Dr


