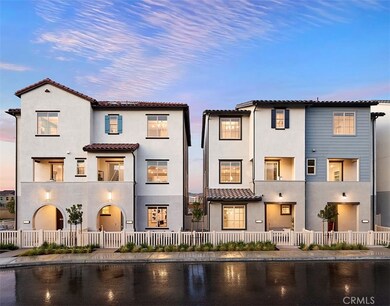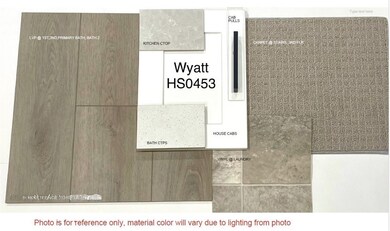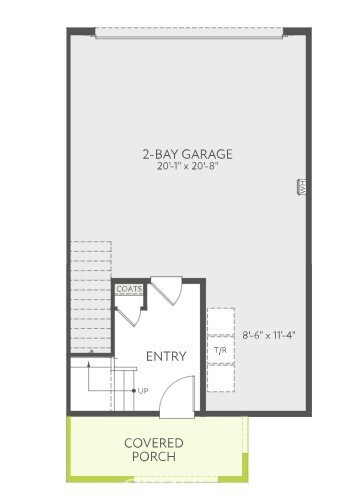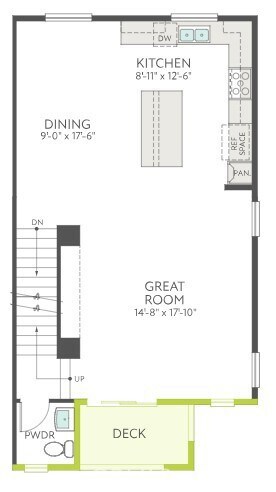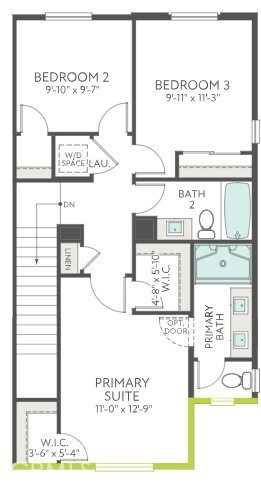
2615 Sprout Ln Corona, CA 92883
The Retreat NeighborhoodHighlights
- Under Construction
- Filtered Pool
- Primary Bedroom Suite
- El Cerrito Middle School Rated A-
- No Units Above
- Gated Community
About This Home
As of July 2025New construction by Tri Pointe Homes at Wyatt community in South Corona. This paired Residence 2 duet home features lower HOA dues, 3 Beds/2.5 Baths with an entry level Den/Flex space, and 2 car side x side attached garage. The expansive Great Room/Dining/Kitchen area is complemented by a covered balcony that expands upon the outdoor/indoor dynamic, with home also offering a fenced outdoor front patio. Designer-curated Shaker cabinets, polished Quartz counters, additional lighting/electrical and LVP flooring included (see photo example). Location also closer to new pool/exercise room (The Shed) with additional Hudson House facilities and burgeoning Bedford Marketplace + Starbucks within walking distance. The I-15 and 91 transportation corridors also make the Inland Empire and Orange County accessible. Estimated move in June.
Last Agent to Sell the Property
TRI Pointe Homes, Inc License #01504520 Listed on: 04/11/2025
Last Buyer's Agent
Oriana Baca
REDFIN License #02135595

Property Details
Home Type
- Condominium
Year Built
- Built in 2025 | Under Construction
Lot Details
- No Units Above
- End Unit
- 1 Common Wall
- Front Yard Sprinklers
HOA Fees
- $256 Monthly HOA Fees
Parking
- 2 Car Attached Garage
- Parking Available
- Rear-Facing Garage
Home Design
- Slab Foundation
- Concrete Perimeter Foundation
Interior Spaces
- 1,599 Sq Ft Home
- 3-Story Property
- Recessed Lighting
- Insulated Windows
- Insulated Doors
- Great Room
- Family Room Off Kitchen
- Den
- Neighborhood Views
Kitchen
- Open to Family Room
- Breakfast Bar
- Gas Range
- Dishwasher
- Kitchen Island
- Granite Countertops
Bedrooms and Bathrooms
- 3 Bedrooms
- All Upper Level Bedrooms
- Primary Bedroom Suite
- Dual Vanity Sinks in Primary Bathroom
- Walk-in Shower
- Exhaust Fan In Bathroom
Laundry
- Laundry Room
- Stacked Washer and Dryer
Home Security
Pool
- Filtered Pool
- In Ground Pool
- Exercise
- Spa
- Fence Around Pool
Outdoor Features
- Deck
- Enclosed patio or porch
- Exterior Lighting
Schools
- Santiago High School
Utilities
- High Efficiency Air Conditioning
- Central Heating and Cooling System
- Heating System Uses Natural Gas
- Tankless Water Heater
- Phone Available
- Cable TV Available
Listing and Financial Details
- Tax Lot 453
- Tax Tract Number 37644
- Assessor Parcel Number 279561050
- $3,591 per year additional tax assessments
- Seller Considering Concessions
Community Details
Overview
- 80 Units
- Bedford Association, Phone Number (909) 297-2550
- First Service Residential HOA
- Built by Tri Pointe Homes OC-LA
- Maintained Community
- Foothills
- Mountainous Community
Amenities
- Outdoor Cooking Area
- Community Fire Pit
- Community Barbecue Grill
- Picnic Area
- Clubhouse
- Billiard Room
- Recreation Room
Recreation
- Bocce Ball Court
- Community Playground
- Community Pool
- Community Spa
- Jogging Track
- Bike Trail
Pet Policy
- Pets Allowed
- Pet Restriction
Security
- Gated Community
- Fire and Smoke Detector
Similar Homes in Corona, CA
Home Values in the Area
Average Home Value in this Area
Property History
| Date | Event | Price | Change | Sq Ft Price |
|---|---|---|---|---|
| 07/11/2025 07/11/25 | Sold | $646,516 | +2.9% | $404 / Sq Ft |
| 06/24/2025 06/24/25 | For Sale | $628,476 | 0.0% | $433 / Sq Ft |
| 05/28/2025 05/28/25 | Pending | -- | -- | -- |
| 05/28/2025 05/28/25 | Pending | -- | -- | -- |
| 04/16/2025 04/16/25 | For Sale | $628,476 | -2.8% | $433 / Sq Ft |
| 04/11/2025 04/11/25 | For Sale | $646,516 | -- | $404 / Sq Ft |
Tax History Compared to Growth
Agents Affiliated with this Home
-
Casey Fry
C
Seller's Agent in 2025
Casey Fry
TRI Pointe Homes, Inc
(949) 554-8189
24 in this area
222 Total Sales
-
O
Buyer's Agent in 2025
Oriana Baca
REDFIN
Map
Source: California Regional Multiple Listing Service (CRMLS)
MLS Number: OC25080096
- 2543 Sprout Ln
- 2561 Sprout Ln
- 2549 Sprout Ln
- 4021 Summer Way
- 3942 Bluff View Cir
- 3942 Bluff View Cir
- 3942 Bluff View Cir
- 3813 Leafgreen Rd
- 3817 Leafgreen Rd
- 3715 Leafgreen Rd
- 3722 Leafgreen Rd
- 3804 Leafgreen Rd
- 3718 Leafgreen Rd
- 3719 Leafgreen Rd
- 3808 Leafgreen Rd
- 3820 Leafgreen Rd
- 3805 Leafgreen Rd
- 3812 Leafgreen Rd
- 3816 Leafgreen Rd
- 3809 Leafgreen Rd

