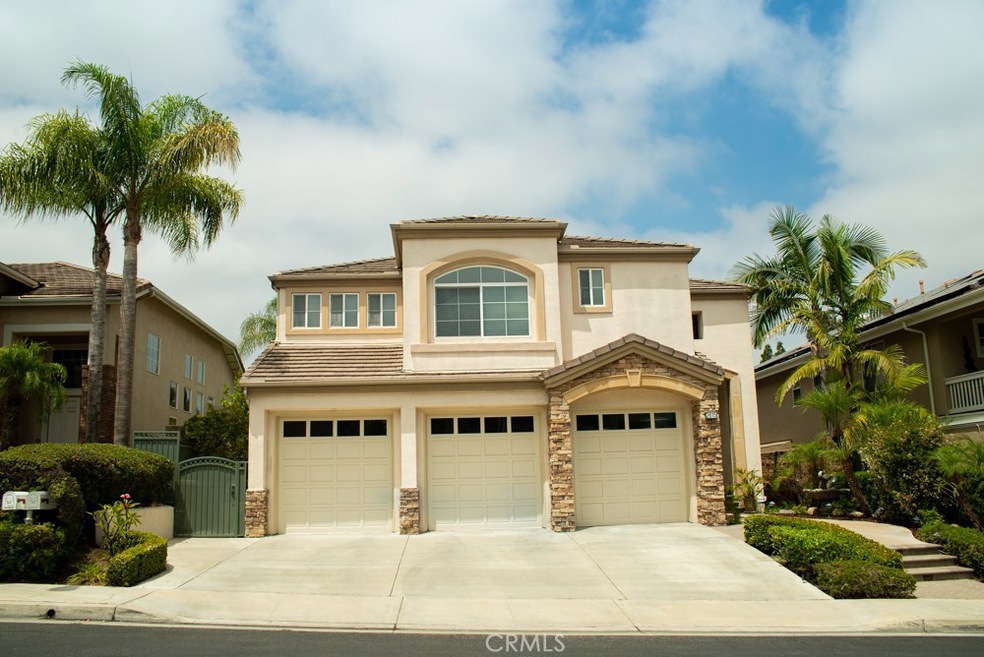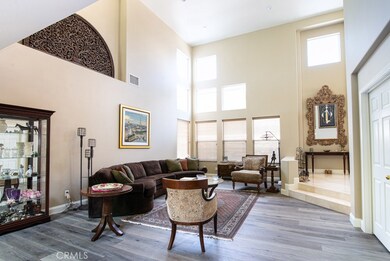
2615 Tuscany Way Fullerton, CA 92835
Cal State Fullerton NeighborhoodHighlights
- Gunite Pool
- Gated Community
- Main Floor Bedroom
- Fullerton Union High School Rated A
- Updated Kitchen
- 4-minute walk to Mountain View Park
About This Home
As of December 2021Situated in the prestigious and gated Gallery Collection, this bright and modern home, on one of the largest tracts in the community, is an entertainer’s dream. A double door entry opens into soaring high ceilings and a newly added marble foyer. The brand new Provenza wood flooring continues throughout the spacious living room, downstairs guestroom, dining room, airy family room and kitchen. The renovated kitchen with breakfast nook looks out to the expansive backyard and boasts granite counter tops, a built-in fridge, and a five-burner stove with a down-draft exhaust. The backyard is custom crafted with an outdoor kitchen that faces the lawn and self-cleaning pool and spa. A variety of fruit trees line the side-yard.
A renovated staircase leads to 3 ensuite bedrooms connected by a spectacular bridge. One of the east-facing bedrooms has a built-in desk & bookshelf; the other includes a walk-in closet & laundry chute. Next to these rooms is a loft with French doors. The spacious master retreat is complete with a luxurious bathroom & custom closets. Enjoy “low to no” electric bills thanks to 32 new solar panels.
A new community playground, slated to be finished soon, is just steps away. The neighborhood includes grassy areas, a fountain park and a trail to Craig Regional Park. Shopping centers, restaurants and highly coveted "Open Enrollment" Fullerton schools are only a short drive away.
ALL THIS FROM MOTIVATED SELLER.
Last Agent to Sell the Property
Century 21 Discovery License #01116918 Listed on: 07/19/2020

Home Details
Home Type
- Single Family
Est. Annual Taxes
- $18,225
Year Built
- Built in 1998
Lot Details
- 8,525 Sq Ft Lot
HOA Fees
- $280 Monthly HOA Fees
Parking
- 3 Car Attached Garage
Interior Spaces
- 3,324 Sq Ft Home
- 2-Story Property
- Crown Molding
- High Ceiling
- Ceiling Fan
- Recessed Lighting
- Entryway
- Family Room with Fireplace
- Family Room Off Kitchen
- Living Room
- Den
- Carbon Monoxide Detectors
Kitchen
- Updated Kitchen
- Breakfast Area or Nook
- Open to Family Room
- Double Convection Oven
- <<builtInRangeToken>>
- Dishwasher
- Kitchen Island
- Granite Countertops
- Disposal
Bedrooms and Bathrooms
- 4 Bedrooms | 1 Main Level Bedroom
- Walk-In Closet
- 4 Full Bathrooms
- Granite Bathroom Countertops
- <<tubWithShowerToken>>
- Exhaust Fan In Bathroom
- Closet In Bathroom
Laundry
- Laundry Room
- Laundry Chute
- Gas And Electric Dryer Hookup
Outdoor Features
- Gunite Pool
- Exterior Lighting
- Outdoor Grill
Utilities
- Two cooling system units
- Central Heating and Cooling System
- Water Purifier
- Sewer Paid
Listing and Financial Details
- Tax Lot 44
- Tax Tract Number 14118
- Assessor Parcel Number 33734206
Community Details
Overview
- Optimum Association, Phone Number (714) 508-9070
- Gallery Collection Home Owners Assn HOA
- Gallery Collection Peters Subdivision
Recreation
- Community Playground
Additional Features
- Picnic Area
- Gated Community
Ownership History
Purchase Details
Home Financials for this Owner
Home Financials are based on the most recent Mortgage that was taken out on this home.Purchase Details
Home Financials for this Owner
Home Financials are based on the most recent Mortgage that was taken out on this home.Purchase Details
Home Financials for this Owner
Home Financials are based on the most recent Mortgage that was taken out on this home.Purchase Details
Home Financials for this Owner
Home Financials are based on the most recent Mortgage that was taken out on this home.Similar Homes in the area
Home Values in the Area
Average Home Value in this Area
Purchase History
| Date | Type | Sale Price | Title Company |
|---|---|---|---|
| Grant Deed | $1,607,000 | Clearmark Title | |
| Grant Deed | $1,300,000 | Fidelity National Title Co | |
| Grant Deed | $885,000 | Stewart Title | |
| Grant Deed | $541,500 | Lawyers Title Company |
Mortgage History
| Date | Status | Loan Amount | Loan Type |
|---|---|---|---|
| Previous Owner | $1,300,000 | VA | |
| Previous Owner | $691,000 | New Conventional | |
| Previous Owner | $230,000 | Credit Line Revolving | |
| Previous Owner | $229,000 | Credit Line Revolving | |
| Previous Owner | $805,000 | Unknown | |
| Previous Owner | $200,000 | Credit Line Revolving | |
| Previous Owner | $550,000 | Purchase Money Mortgage | |
| Previous Owner | $475,000 | Unknown | |
| Previous Owner | $433,000 | No Value Available | |
| Closed | $81,150 | No Value Available | |
| Closed | $113,750 | No Value Available |
Property History
| Date | Event | Price | Change | Sq Ft Price |
|---|---|---|---|---|
| 12/14/2021 12/14/21 | Sold | $1,607,000 | +7.1% | $483 / Sq Ft |
| 11/07/2021 11/07/21 | Pending | -- | -- | -- |
| 11/02/2021 11/02/21 | For Sale | $1,499,999 | -6.7% | $451 / Sq Ft |
| 08/19/2021 08/19/21 | Off Market | $1,607,000 | -- | -- |
| 08/18/2021 08/18/21 | For Sale | $1,499,999 | -6.7% | $451 / Sq Ft |
| 07/30/2021 07/30/21 | Off Market | $1,607,000 | -- | -- |
| 08/26/2020 08/26/20 | Sold | $1,300,000 | -2.2% | $391 / Sq Ft |
| 07/26/2020 07/26/20 | Price Changed | $1,329,000 | -3.7% | $400 / Sq Ft |
| 07/19/2020 07/19/20 | For Sale | $1,380,000 | -- | $415 / Sq Ft |
Tax History Compared to Growth
Tax History
| Year | Tax Paid | Tax Assessment Tax Assessment Total Assessment is a certain percentage of the fair market value that is determined by local assessors to be the total taxable value of land and additions on the property. | Land | Improvement |
|---|---|---|---|---|
| 2024 | $18,225 | $1,671,922 | $1,104,941 | $566,981 |
| 2023 | $17,794 | $1,639,140 | $1,083,276 | $555,864 |
| 2022 | $17,694 | $1,607,000 | $1,062,035 | $544,965 |
| 2021 | $14,408 | $1,300,000 | $754,912 | $545,088 |
| 2020 | $12,610 | $1,127,982 | $613,528 | $514,454 |
| 2019 | $12,272 | $1,105,865 | $601,498 | $504,367 |
| 2018 | $12,086 | $1,084,182 | $589,704 | $494,478 |
| 2017 | $11,885 | $1,062,924 | $578,141 | $484,783 |
| 2016 | $11,635 | $1,042,083 | $566,805 | $475,278 |
| 2015 | $11,307 | $1,026,430 | $558,291 | $468,139 |
| 2014 | $10,850 | $994,176 | $547,355 | $446,821 |
Agents Affiliated with this Home
-
Diego Magdaleno

Seller's Agent in 2021
Diego Magdaleno
1Vision Real Estate
(949) 431-6288
1 in this area
110 Total Sales
-
Leah Ivy Chang

Buyer's Agent in 2021
Leah Ivy Chang
Redpoint Realty
(949) 501-8555
1 in this area
85 Total Sales
-
J.R. Shah

Seller's Agent in 2020
J.R. Shah
Century 21 Discovery
(714) 626-2023
4 in this area
56 Total Sales
-
Danny & Teresa Delgado

Buyer's Agent in 2020
Danny & Teresa Delgado
WESTCOE REALTORS INC
(951) 743-1107
1 in this area
66 Total Sales
Map
Source: California Regional Multiple Listing Service (CRMLS)
MLS Number: PW20142746
APN: 337-342-06
- 3000 Persimmon Place
- 3059 Heather Dr
- 2416 Pinecrest Ct
- 2727 Pine Creek Cir
- 3101 Maple Ave
- 2789 Pine Creek Cir
- 2150 Hilltop Ct
- 3010 Associated Rd Unit 133
- 3020 Associated Rd Unit 110
- 3026 Associated Rd Unit 103
- 2625 Andover Ave
- 2246 Vista Del Sol
- 1576 Sweetgum Ln
- 1826 Vista Del Oro
- 2851 Rolling Hills Dr Unit 45
- 2851 Rolling Hills Dr Unit 260
- 2851 Rolling Hills Dr Unit 255
- 2851 Rolling Hills Dr Unit 224
- 1830 Ladera Vista Dr
- 2014 Associated Rd Unit 2






