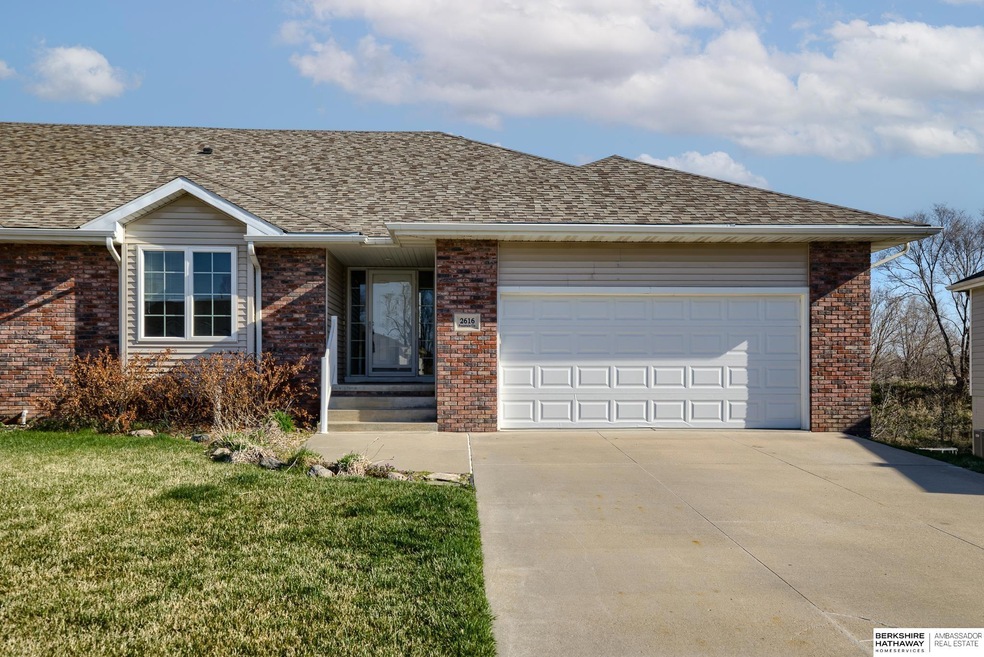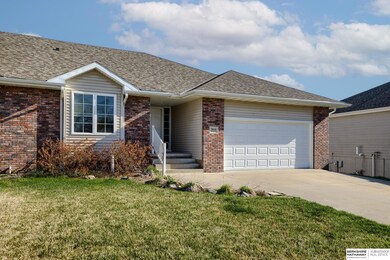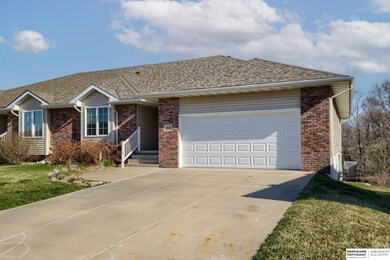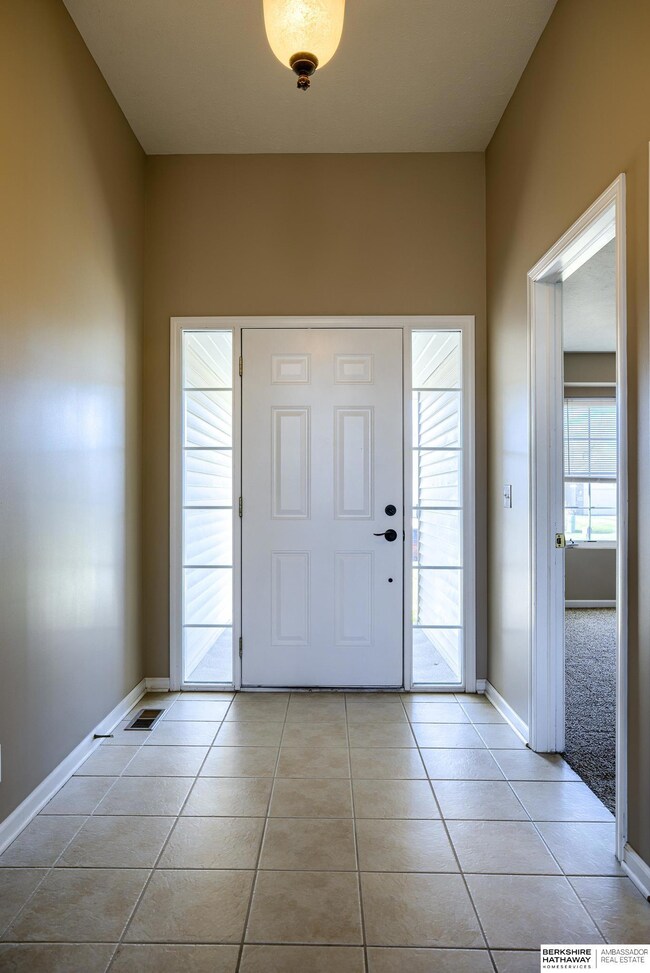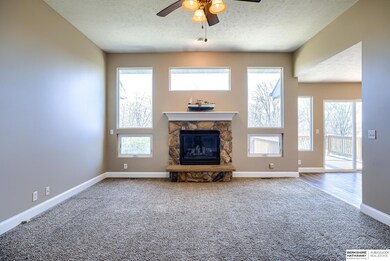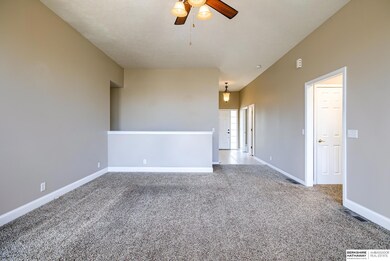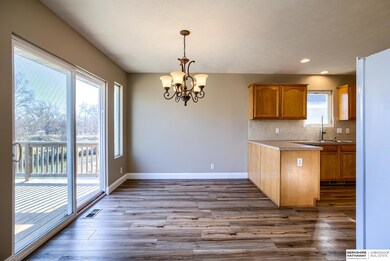
2616 Fountain Cir Plattsmouth, NE 68048
Highlights
- Access To Lake
- Deck
- <<bathWithWhirlpoolToken>>
- Spa
- Ranch Style House
- Balcony
About This Home
As of October 2023Contract Pending - On Market for Backup Offers Only. Here's your chance to live in the much sought after Waterfront Buccaneer Bay! Located 20 mins south of Omaha on private, Sailboat Lake. This townhome features a spacious open floor plan, large main floor living area, gas fireplace, floor to ceiling windows w/lots of natural light, tons of storage, large primary bedroom w/ensuite, double vanity sinks, whirlpool tub & shower. High ceilings w/ a deck overlooking a private backyard that backs up to the water across from a green belt. One of the few spots that doesn't have backyard facing neighbors. Located across the water from the HOA maintained secluded walking trails, picnic areas, the 2-car garage has 12' ceilings, a large driveway, climate-controlled, 1418 sq ft unfinished basement w/ a walkout which can easily be finished for an additional bedrm, rec area, already roughed in for a 3rd bathrm. The patio includes a hot tub, seating area, private sandy beach, waterside flagstone deck.
Last Agent to Sell the Property
Mary Melichar
BHHS Ambassador Real Estate License #20160164 Listed on: 03/08/2023

Townhouse Details
Home Type
- Townhome
Est. Annual Taxes
- $4,474
Year Built
- Built in 2007
Lot Details
- 6,534 Sq Ft Lot
- Lot Dimensions are 45.29 x 168.97 x 57.41 x 131.05
- Sprinkler System
HOA Fees
- $33 Monthly HOA Fees
Parking
- 2 Car Attached Garage
Home Design
- Ranch Style House
- Brick Exterior Construction
- Composition Roof
- Vinyl Siding
- Concrete Perimeter Foundation
Interior Spaces
- 1,418 Sq Ft Home
- Ceiling height of 9 feet or more
- Ceiling Fan
- Gas Log Fireplace
- Living Room with Fireplace
- Dining Area
Kitchen
- Oven or Range
- <<microwave>>
- Dishwasher
Flooring
- Wall to Wall Carpet
- Vinyl
Bedrooms and Bathrooms
- 2 Bedrooms
- Walk-In Closet
- 1 Full Bathroom
- Dual Sinks
- <<bathWithWhirlpoolToken>>
- Shower Only
- Spa Bath
Basement
- Walk-Out Basement
- Sump Pump
Outdoor Features
- Spa
- Access To Lake
- Balcony
- Deck
- Patio
- Porch
Schools
- Plattsmouth Elementary And Middle School
- Plattsmouth High School
Utilities
- Forced Air Heating and Cooling System
- Heating System Uses Gas
- Cable TV Available
Community Details
- Association fees include lake, common area maintenance
- Lake Lot Ownership Association
- Buccaneer Bay Subdivision
Listing and Financial Details
- Assessor Parcel Number 130311960
Ownership History
Purchase Details
Home Financials for this Owner
Home Financials are based on the most recent Mortgage that was taken out on this home.Purchase Details
Home Financials for this Owner
Home Financials are based on the most recent Mortgage that was taken out on this home.Purchase Details
Home Financials for this Owner
Home Financials are based on the most recent Mortgage that was taken out on this home.Purchase Details
Home Financials for this Owner
Home Financials are based on the most recent Mortgage that was taken out on this home.Purchase Details
Similar Homes in Plattsmouth, NE
Home Values in the Area
Average Home Value in this Area
Purchase History
| Date | Type | Sale Price | Title Company |
|---|---|---|---|
| Warranty Deed | $330,000 | Cornhusker Land Title | |
| Warranty Deed | $195,000 | None Available | |
| Survivorship Deed | $142,000 | -- | |
| Assessor Sales History | -- | -- | |
| Assessor Sales History | $50,000 | -- |
Mortgage History
| Date | Status | Loan Amount | Loan Type |
|---|---|---|---|
| Previous Owner | $185,000 | No Value Available | |
| Previous Owner | $185,250 | New Conventional | |
| Previous Owner | $120,700 | No Value Available | |
| Previous Owner | $249,000 | Future Advance Clause Open End Mortgage |
Property History
| Date | Event | Price | Change | Sq Ft Price |
|---|---|---|---|---|
| 10/02/2023 10/02/23 | Sold | $330,000 | -5.7% | $233 / Sq Ft |
| 09/17/2023 09/17/23 | Pending | -- | -- | -- |
| 08/31/2023 08/31/23 | For Sale | $350,000 | 0.0% | $247 / Sq Ft |
| 07/18/2023 07/18/23 | Pending | -- | -- | -- |
| 06/29/2023 06/29/23 | Price Changed | $350,000 | -4.1% | $247 / Sq Ft |
| 05/04/2023 05/04/23 | Price Changed | $365,000 | -2.7% | $257 / Sq Ft |
| 03/08/2023 03/08/23 | For Sale | $375,000 | +92.3% | $264 / Sq Ft |
| 03/05/2018 03/05/18 | Sold | $195,000 | 0.0% | $143 / Sq Ft |
| 01/19/2018 01/19/18 | Pending | -- | -- | -- |
| 10/12/2017 10/12/17 | For Sale | $195,000 | -- | $143 / Sq Ft |
Tax History Compared to Growth
Tax History
| Year | Tax Paid | Tax Assessment Tax Assessment Total Assessment is a certain percentage of the fair market value that is determined by local assessors to be the total taxable value of land and additions on the property. | Land | Improvement |
|---|---|---|---|---|
| 2024 | $5,099 | $283,020 | $53,505 | $229,515 |
| 2023 | $5,283 | $237,550 | $25,000 | $212,550 |
| 2022 | $5,138 | $235,841 | $26,250 | $209,591 |
| 2021 | $4,474 | $198,660 | $25,000 | $173,660 |
| 2020 | $4,516 | $194,539 | $27,000 | $167,539 |
| 2019 | $4,432 | $180,129 | $25,000 | $155,129 |
| 2018 | $4,406 | $180,129 | $25,000 | $155,129 |
| 2017 | $3,886 | $158,289 | $18,000 | $140,289 |
| 2016 | $3,835 | $158,289 | $18,000 | $140,289 |
| 2015 | $3,781 | $158,289 | $18,000 | $140,289 |
| 2014 | $3,881 | $158,289 | $18,000 | $140,289 |
Agents Affiliated with this Home
-
M
Seller's Agent in 2023
Mary Melichar
BHHS Ambassador Real Estate
-
Julian De La Guardia

Buyer's Agent in 2023
Julian De La Guardia
eXp Realty LLC
(402) 306-8986
41 Total Sales
-
Jill Bobenhouse Tesar

Seller's Agent in 2018
Jill Bobenhouse Tesar
Nebraska Realty
(402) 740-4121
64 Total Sales
Map
Source: Great Plains Regional MLS
MLS Number: 22304436
APN: 130311960
- 19515 Watersedge Cir
- 3028 Lakeside Dr
- Lot 21 Treasure Island Rd
- 2618 Platte River Dr
- 3320 Fairway Dr
- 3322 Fairway Dr
- 17214 Chalet Dr
- 2208 Annabelle Dr
- 19807 Sterling Ct
- 19325 Spyglass Ct
- 19612 Sterling Ct
- 19630 Ridgeway Rd
- 19588 Ridgeway Rd
- 19911 Beach Rd
- 18302 Nicholas Rd
- 17819 Nicholas Rd
- 3611 Lynx Cir
- 18003 Club View Dr
- 18003 Club View Dr Unit Lot 4
- 18003 Club View Dr Unit Lot 3
