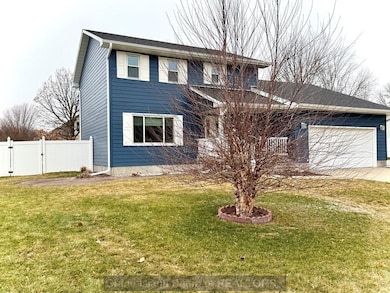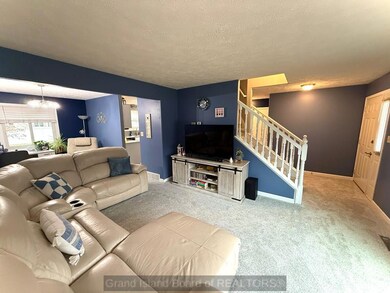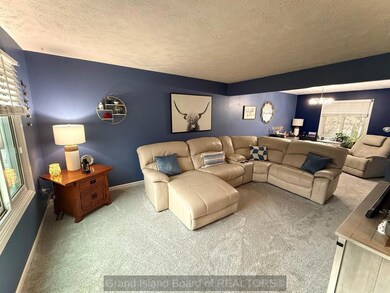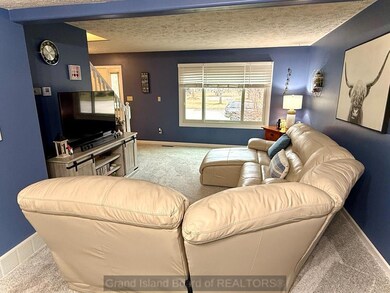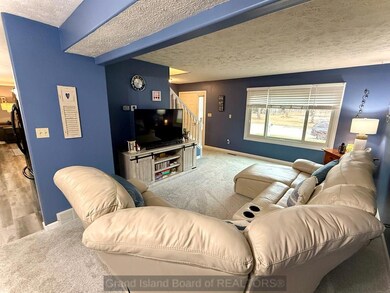
2616 Parkview Dr Grand Island, NE 68801
Highlights
- Deck
- 2 Car Attached Garage
- Humidifier
- Formal Dining Room
- Eat-In Kitchen
- Landscaped
About This Home
As of April 2025Motivated Sellers here!! Looking for a move-in ready home with room to expand? You found it! This stunning Grand Island home has over 2800 sq ft of space already with additional room to finish off the basement. The beautiful navy-blue exterior paired with the grove of trees out your front window make this home feel like your own retreat. Fenced-in yard with long-lasting & low upkeep vinyl is perfect for holding gatherings where kids and pets can run freely. Snuggle up to the cozy fireplace in the family room to find comfort in those cooler seasons. High-end quartz kitchen countertops, new flooring, new roof, and new windows start out our list of upgrades. Upgrades galore and equity to be made in the basement makes for one solid investment! Immaculately maintained and move-in ready for its next owners. Reach out today. This beauty won't last long!
Last Agent to Sell the Property
Berkshire Hathaway HomeServices Da-Ly Realty License #0940114 Listed on: 01/03/2025

Home Details
Home Type
- Single Family
Est. Annual Taxes
- $4,964
Year Built
- Built in 1995
Lot Details
- 0.28 Acre Lot
- Lot Dimensions are 100 x 120
- Vinyl Fence
- Landscaped
- Sprinklers on Timer
- Property is zoned R1
Parking
- 2 Car Attached Garage
- Garage Door Opener
Home Design
- Frame Construction
- Composition Roof
- Hardboard
Interior Spaces
- 2,872 Sq Ft Home
- 2-Story Property
- Gas Fireplace
- Blinds
- Family Room with Fireplace
- Formal Dining Room
- Carpet
- Basement Fills Entire Space Under The House
- Storm Doors
Kitchen
- Eat-In Kitchen
- Electric Range
- <<microwave>>
- Dishwasher
- Disposal
Bedrooms and Bathrooms
- 3 Bedrooms
- Primary Bedroom Upstairs
Laundry
- Laundry on main level
- Laundry in Kitchen
Outdoor Features
- Deck
Schools
- Stolley Park Elementary School
- Barr Middle School
- Grand Island Senior High School
Utilities
- Humidifier
- Forced Air Heating and Cooling System
- Natural Gas Connected
- Gas Water Heater
Listing and Financial Details
- Assessor Parcel Number 400330725
Community Details
Overview
- Morningside Acres Subdivision
Building Details
Ownership History
Purchase Details
Home Financials for this Owner
Home Financials are based on the most recent Mortgage that was taken out on this home.Similar Homes in Grand Island, NE
Home Values in the Area
Average Home Value in this Area
Purchase History
| Date | Type | Sale Price | Title Company |
|---|---|---|---|
| Warranty Deed | $407,000 | None Listed On Document |
Mortgage History
| Date | Status | Loan Amount | Loan Type |
|---|---|---|---|
| Open | $357,000 | New Conventional | |
| Previous Owner | $168,000 | Credit Line Revolving | |
| Previous Owner | $50,000 | Credit Line Revolving | |
| Previous Owner | $148,800 | New Conventional | |
| Previous Owner | $38,134 | Unknown | |
| Previous Owner | $144,000 | New Conventional | |
| Previous Owner | $17,000 | Adjustable Rate Mortgage/ARM |
Property History
| Date | Event | Price | Change | Sq Ft Price |
|---|---|---|---|---|
| 04/25/2025 04/25/25 | Sold | $407,000 | -3.1% | $142 / Sq Ft |
| 03/07/2025 03/07/25 | Pending | -- | -- | -- |
| 01/27/2025 01/27/25 | Price Changed | $419,900 | -1.2% | $146 / Sq Ft |
| 01/26/2025 01/26/25 | Price Changed | $425,000 | -1.2% | $148 / Sq Ft |
| 01/20/2025 01/20/25 | Price Changed | $430,000 | -1.7% | $150 / Sq Ft |
| 01/03/2025 01/03/25 | For Sale | $437,500 | -- | $152 / Sq Ft |
Tax History Compared to Growth
Tax History
| Year | Tax Paid | Tax Assessment Tax Assessment Total Assessment is a certain percentage of the fair market value that is determined by local assessors to be the total taxable value of land and additions on the property. | Land | Improvement |
|---|---|---|---|---|
| 2024 | $4,964 | $327,866 | $20,600 | $307,266 |
| 2023 | $4,615 | $253,992 | $20,600 | $233,392 |
| 2022 | $5,294 | $263,410 | $22,800 | $240,610 |
| 2021 | $4,484 | $219,860 | $22,800 | $197,060 |
| 2020 | $4,311 | $219,860 | $22,800 | $197,060 |
| 2019 | $4,381 | $207,829 | $22,500 | $185,329 |
| 2017 | $4,308 | $199,004 | $22,500 | $176,504 |
| 2016 | $4,146 | $199,004 | $22,500 | $176,504 |
| 2015 | $4,210 | $199,004 | $22,500 | $176,504 |
| 2014 | $4,184 | $190,598 | $22,500 | $168,098 |
Agents Affiliated with this Home
-
Jackie Beltzer

Seller's Agent in 2025
Jackie Beltzer
Berkshire Hathaway HomeServices Da-Ly Realty
(308) 384-1101
177 Total Sales
-
Tracy Babcock

Buyer's Agent in 2025
Tracy Babcock
Babcock Real Estate
(308) 380-8724
214 Total Sales
Map
Source: Grand Island Board of REALTORS®
MLS Number: 20250009
APN: 400330725
- 1610 Parkview Dr
- 2711 Cottonwood Rd
- 1303 Stagecoach Rd
- 2426 Pioneer Blvd
- 2508 Arrowhead Rd
- 2207 Stagecoach Rd
- 2617 Arrowhead Rd
- 1316 Grand Ave
- 706 Grand Ave
- 2512 Pioneer Blvd
- 2515 Pioneer Blvd
- 2614 Brahma St
- 2519 Pioneer Blvd
- 528 Holcomb St
- 432 S Woodland Dr
- 2807 Stagecoach Cir
- 446 S Woodland Dr
- 514 S Woodland Dr
- 520 S Woodland Dr
- 1803 Del Mar Cir


