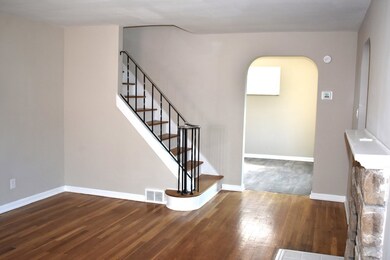
2617 Chestnut St Steubenville, OH 43952
Estimated payment $1,248/month
Highlights
- Cape Cod Architecture
- Deck
- Main Floor Primary Bedroom
- Pugliese Elementary School Rated A
- Wood Flooring
- Lawn
About This Home
This Fannie Mae property features 3 bedrooms and 1.5 bathrooms. Interior has been updated with new fixtures, fresh paint, and new stainless steel kitchen appliances. Bright lighting throughout. Full basement provides additional storage or workspace. One-car garage with extra parking available in the driveway. Built in 1951 on a 0.14-acre lot. Many recent updates throughout the home.
Listing Agent
Sluss Realty Brokerage Phone: 4195293047 License #2007003185 Listed on: 05/07/2025
Home Details
Home Type
- Single Family
Est. Annual Taxes
- $1,315
Year Built
- Built in 1951
Lot Details
- 6,098 Sq Ft Lot
- Level Lot
- Lawn
Parking
- 1 Car Attached Garage
- Open Parking
Home Design
- Cape Cod Architecture
- Brick Exterior Construction
Interior Spaces
- 1,223 Sq Ft Home
- 2-Story Property
- Double Pane Windows
- Living Room with Fireplace
- Basement Fills Entire Space Under The House
- Laundry on lower level
Flooring
- Wood
- Wall to Wall Carpet
Bedrooms and Bathrooms
- 3 Bedrooms | 1 Primary Bedroom on Main
Outdoor Features
- Deck
- Patio
Location
- City Lot
Utilities
- Forced Air Heating and Cooling System
- Heating System Uses Natural Gas
- Gas Water Heater
Listing and Financial Details
- Assessor Parcel Number 0709193000
Map
Home Values in the Area
Average Home Value in this Area
Tax History
| Year | Tax Paid | Tax Assessment Tax Assessment Total Assessment is a certain percentage of the fair market value that is determined by local assessors to be the total taxable value of land and additions on the property. | Land | Improvement |
|---|---|---|---|---|
| 2024 | $1,313 | $38,060 | $6,353 | $31,707 |
| 2023 | $1,313 | $30,265 | $5,180 | $25,085 |
| 2022 | $1,109 | $30,265 | $5,180 | $25,085 |
| 2021 | $2,212 | $30,265 | $5,180 | $25,085 |
| 2020 | $995 | $24,865 | $4,288 | $20,577 |
| 2019 | $998 | $0 | $0 | $0 |
| 2018 | $993 | $0 | $0 | $0 |
| 2017 | $1,022 | $0 | $0 | $0 |
| 2016 | $1,082 | $0 | $0 | $0 |
| 2015 | $1,060 | $0 | $0 | $0 |
| 2014 | $1,063 | $0 | $0 | $0 |
| 2012 | $324 | $24,675 | $4,305 | $20,370 |
Property History
| Date | Event | Price | Change | Sq Ft Price |
|---|---|---|---|---|
| 07/08/2025 07/08/25 | Price Changed | $205,500 | -4.6% | -- |
| 06/06/2025 06/06/25 | Price Changed | $215,500 | -6.3% | -- |
| 05/06/2025 05/06/25 | For Sale | $230,000 | +165.9% | -- |
| 05/25/2018 05/25/18 | Sold | $86,500 | -2.8% | $68 / Sq Ft |
| 03/02/2018 03/02/18 | Pending | -- | -- | -- |
| 12/11/2017 12/11/17 | For Sale | $89,000 | +36.9% | $70 / Sq Ft |
| 01/23/2015 01/23/15 | Sold | $65,000 | -18.6% | $53 / Sq Ft |
| 12/17/2014 12/17/14 | Pending | -- | -- | -- |
| 10/03/2013 10/03/13 | For Sale | $79,900 | -- | $65 / Sq Ft |
Purchase History
| Date | Type | Sale Price | Title Company |
|---|---|---|---|
| Sheriffs Deed | $52,000 | -- | |
| Warranty Deed | $86,500 | None Available |
Mortgage History
| Date | Status | Loan Amount | Loan Type |
|---|---|---|---|
| Previous Owner | $82,175 | New Conventional |
Similar Homes in Steubenville, OH
Source: Mansfield Association of REALTORS®
MLS Number: 9066905
APN: 07-09193-000
- 0 Cleveland Ave
- 204 Pico St
- 218 Pico St
- 2717 Cleveland Ave
- 2426 Cleveland Ave
- 2630 Lafayette Blvd
- 120 Welday Ave
- 3010 Glendwell Rd
- 123 Opal Blvd
- 3137 Whitehaven Blvd
- 2455 Alexander Manor E
- 2920 Linda Way
- 0 Mcconnell Ave
- 180 Shirley Cir
- 3200 Homewood Ave
- 0 Sheffield Ave
- 626 Oxford Blvd
- 873 Buena Vista Blvd
- 178 Rosslyn Blvd
- 832 Buena Vista Blvd
- 2518 Sunset Blvd
- 2803 Sunset Blvd Unit 3
- 133 N Forest Ave
- 2643 Alvarado Blvd
- 3038 Glendwell Rd
- 405 Colonial Dr Unit 27
- 401 Colonial Dr Unit 6
- 3010 Johnson Rd
- 2028 Oregon Ave Unit 1 st Fl
- 701 Broadway Blvd Unit 701
- 1912 Oregon Ave Unit 2W
- 713 Brady Ave
- 4313 Earl Dr
- 104 Cunningham Ln
- 424 E Church St
- 200 Fernwood Rd
- 183 Woodmont Ave Unit 10
- 180 W Church St
- 155 Canton Rd
- 132 Highland Hills Dr Unit 6






