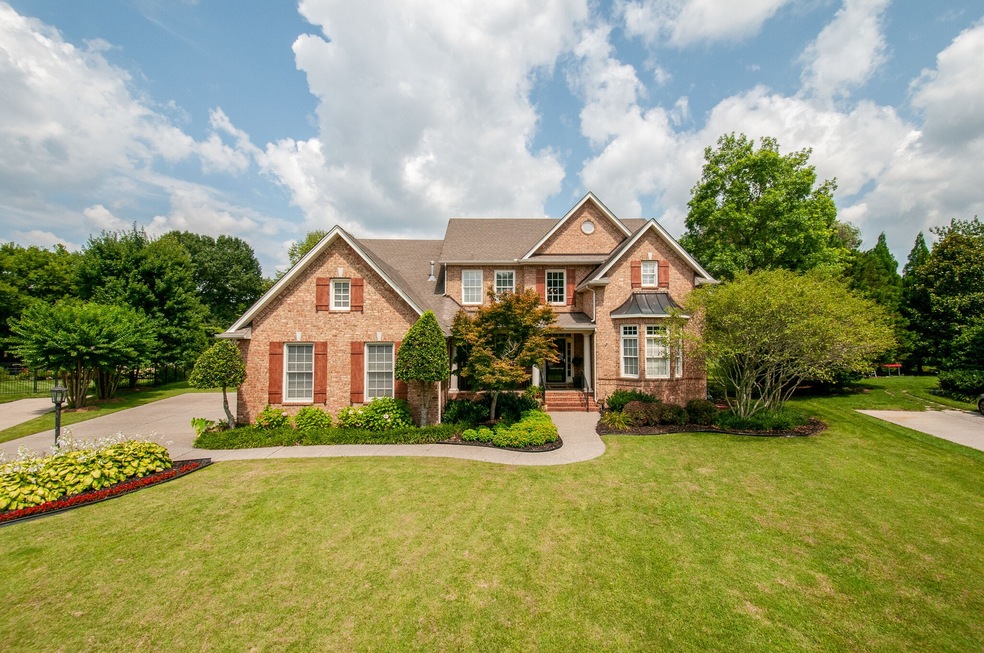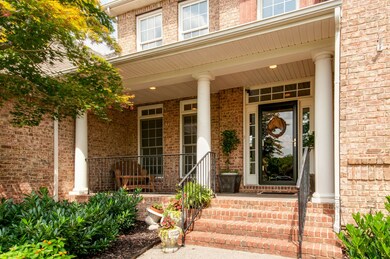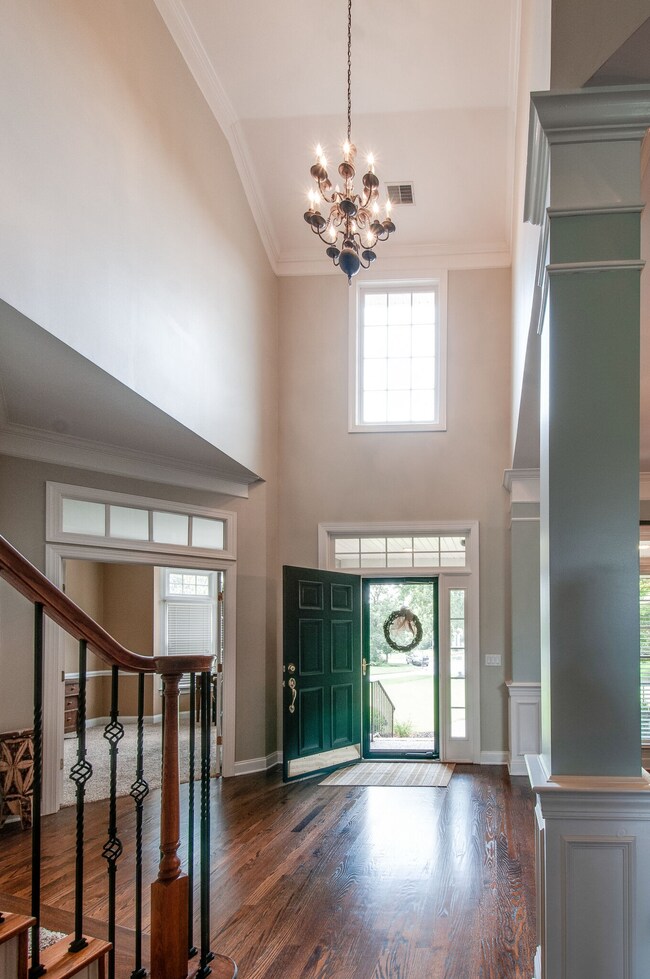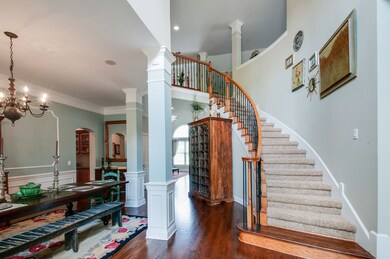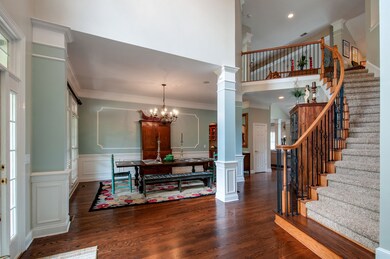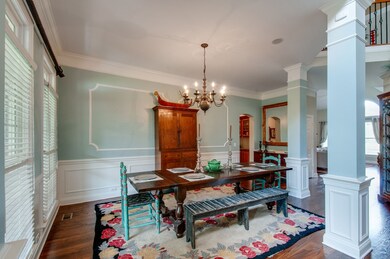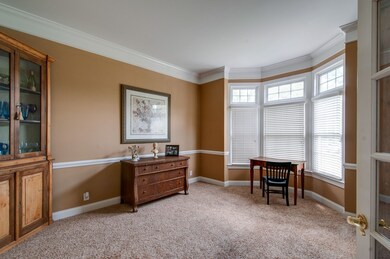
2617 Gretchen Ct Brentwood, TN 37027
Highlights
- Clubhouse
- Deck
- Separate Formal Living Room
- Sunset Elementary School Rated A
- Wood Flooring
- Community Pool
About This Home
As of September 2021Gorgeous Brick Home at end of Cul-de-sac. Hardwood Floors. Primary Bedroom on Main Level. Primary Bath with Double Vanities, Large Walk-in Closet, Jetted Tub, + Walk-in Shower. Den with Gas FP. Open Kitchen with Granite Countertops and Large, Walk-in Pantry. Rec Room on Second Level. Three Secondary Bedrooms Upstairs with a Full Bath & Jack-n-Jill Bath. Large, Level Lot that backs up to Common Ground. Lovely Deck with Pergolas Covering. Wonderful home in Brentwood! A must see!
Last Agent to Sell the Property
Fridrich & Clark Realty License #212550 Listed on: 07/21/2021

Home Details
Home Type
- Single Family
Est. Annual Taxes
- $3,495
Year Built
- Built in 2001
Lot Details
- 0.52 Acre Lot
- Lot Dimensions are 47 x 190
- Level Lot
HOA Fees
- $70 Monthly HOA Fees
Parking
- 3 Car Attached Garage
- Garage Door Opener
- Driveway
Home Design
- Brick Exterior Construction
- Wood Siding
Interior Spaces
- 3,962 Sq Ft Home
- Property has 2 Levels
- Ceiling Fan
- Separate Formal Living Room
- Interior Storage Closet
- Crawl Space
Kitchen
- <<microwave>>
- Dishwasher
Flooring
- Wood
- Carpet
- Tile
Bedrooms and Bathrooms
- 4 Bedrooms | 1 Main Level Bedroom
- Walk-In Closet
Outdoor Features
- Deck
- Covered patio or porch
Schools
- Sunset Elementary School
- Woodland Middle School
- Ravenwood High School
Utilities
- Cooling Available
- Central Heating
- Heating System Uses Natural Gas
Listing and Financial Details
- Assessor Parcel Number 094033P C 01000 00016033I
Community Details
Overview
- Association fees include recreation facilities
- Brookfield Sec 4 A Subdivision
Amenities
- Clubhouse
Recreation
- Community Playground
- Community Pool
Ownership History
Purchase Details
Home Financials for this Owner
Home Financials are based on the most recent Mortgage that was taken out on this home.Purchase Details
Home Financials for this Owner
Home Financials are based on the most recent Mortgage that was taken out on this home.Purchase Details
Home Financials for this Owner
Home Financials are based on the most recent Mortgage that was taken out on this home.Purchase Details
Home Financials for this Owner
Home Financials are based on the most recent Mortgage that was taken out on this home.Purchase Details
Home Financials for this Owner
Home Financials are based on the most recent Mortgage that was taken out on this home.Similar Homes in Brentwood, TN
Home Values in the Area
Average Home Value in this Area
Purchase History
| Date | Type | Sale Price | Title Company |
|---|---|---|---|
| Warranty Deed | $905,000 | Chapman & Rosenthal Ttl Inc | |
| Warranty Deed | $567,500 | Regal Tile Llc | |
| Interfamily Deed Transfer | -- | Attorney | |
| Warranty Deed | $495,000 | Realty Title & Escrow Co Inc | |
| Warranty Deed | $430,771 | Southland Title & Escrow Co |
Mortgage History
| Date | Status | Loan Amount | Loan Type |
|---|---|---|---|
| Open | $724,000 | New Conventional | |
| Previous Owner | $377,000 | Stand Alone Second | |
| Previous Owner | $85,125 | Commercial | |
| Previous Owner | $397,250 | New Conventional | |
| Previous Owner | $397,000 | New Conventional | |
| Previous Owner | $382,300 | New Conventional | |
| Previous Owner | $397,000 | Unknown | |
| Previous Owner | $80,000 | Credit Line Revolving | |
| Previous Owner | $359,650 | Fannie Mae Freddie Mac | |
| Previous Owner | $364,000 | Unknown | |
| Previous Owner | $364,000 | Unknown | |
| Previous Owner | $368,000 | Unknown | |
| Previous Owner | $40,000 | Unknown | |
| Previous Owner | $344,600 | No Value Available | |
| Closed | $64,600 | No Value Available |
Property History
| Date | Event | Price | Change | Sq Ft Price |
|---|---|---|---|---|
| 02/29/2024 02/29/24 | Rented | -- | -- | -- |
| 02/28/2024 02/28/24 | Under Contract | -- | -- | -- |
| 02/25/2024 02/25/24 | For Rent | $5,495 | 0.0% | -- |
| 09/07/2021 09/07/21 | Sold | $905,000 | +3.4% | $228 / Sq Ft |
| 07/26/2021 07/26/21 | Pending | -- | -- | -- |
| 07/21/2021 07/21/21 | For Sale | $874,900 | +54.2% | $221 / Sq Ft |
| 05/29/2020 05/29/20 | Off Market | $567,500 | -- | -- |
| 05/29/2020 05/29/20 | For Sale | $250,000 | -55.9% | $63 / Sq Ft |
| 03/13/2020 03/13/20 | Off Market | $567,500 | -- | -- |
| 10/30/2017 10/30/17 | Sold | $567,500 | -- | $143 / Sq Ft |
Tax History Compared to Growth
Tax History
| Year | Tax Paid | Tax Assessment Tax Assessment Total Assessment is a certain percentage of the fair market value that is determined by local assessors to be the total taxable value of land and additions on the property. | Land | Improvement |
|---|---|---|---|---|
| 2024 | $3,616 | $166,675 | $32,500 | $134,175 |
| 2023 | $3,616 | $166,675 | $32,500 | $134,175 |
| 2022 | $3,616 | $166,675 | $32,500 | $134,175 |
| 2021 | $3,616 | $166,675 | $32,500 | $134,175 |
| 2020 | $3,495 | $135,450 | $27,500 | $107,950 |
| 2019 | $3,495 | $135,450 | $27,500 | $107,950 |
| 2018 | $3,400 | $135,450 | $27,500 | $107,950 |
| 2017 | $3,373 | $135,450 | $27,500 | $107,950 |
| 2016 | $3,332 | $135,450 | $27,500 | $107,950 |
| 2015 | -- | $124,125 | $22,500 | $101,625 |
| 2014 | $546 | $124,125 | $22,500 | $101,625 |
Agents Affiliated with this Home
-
Matthew Hutfles

Seller's Agent in 2024
Matthew Hutfles
Compass RE
(615) 785-0225
20 Total Sales
-
Michelle Maldonado

Seller Co-Listing Agent in 2024
Michelle Maldonado
Compass RE
(615) 260-4423
14 in this area
185 Total Sales
-
Starling Davis

Seller's Agent in 2021
Starling Davis
Fridrich & Clark Realty
(615) 485-6047
17 in this area
183 Total Sales
-
Sam Coleman

Buyer's Agent in 2021
Sam Coleman
Fridrich & Clark Realty
(615) 210-6057
3 in this area
60 Total Sales
-
Chris Gangone

Seller's Agent in 2017
Chris Gangone
Keller Williams Realty Nashville/Franklin
(615) 243-7931
1 in this area
119 Total Sales
Map
Source: Realtracs
MLS Number: 2274845
APN: 033P-C-010.00
- 2504 Shays Ln
- 2425 Deerbourne Dr
- 1132 Waller Rd
- 2513 Myers Park Ct
- 1177 Waller Rd
- 1279 Bridgeton Park Dr
- 9733 Valley Springs Dr
- 9737 Valley Springs Dr
- 1255 Wheatley Forest Dr
- 105 Stillwind Ct
- 1267 Wheatley Forest Dr
- 1540 Indian Hawthorne Ct
- 9711 Amethyst Ln
- 9738 Northfork Dr
- 9732 Turnbridge Ct
- 9710 Onyx Ln
- 1214 Cressy Ln
- 9805 Albemarle Ln
- 1004 Heights Blvd
- 9657 Brass Valley Dr
