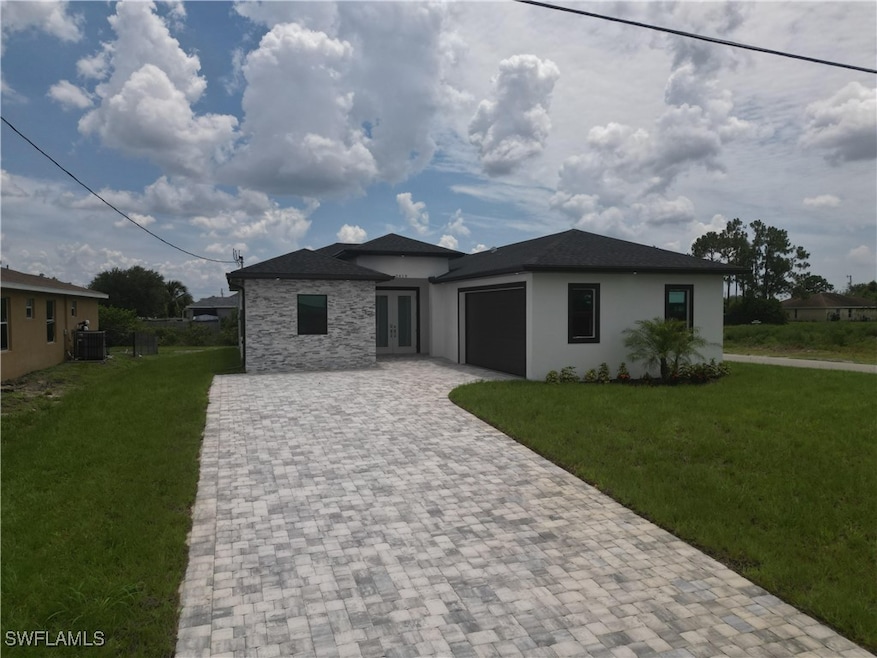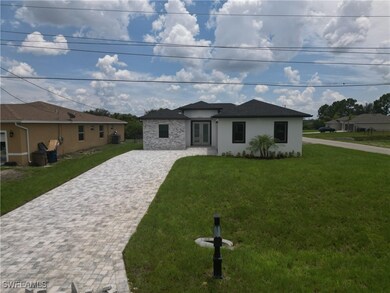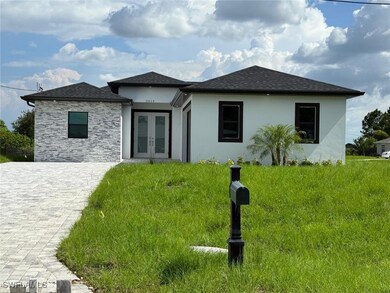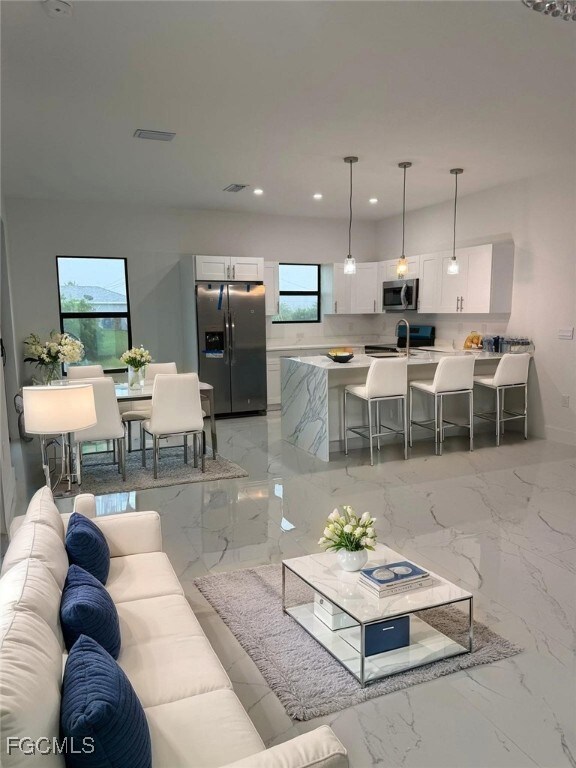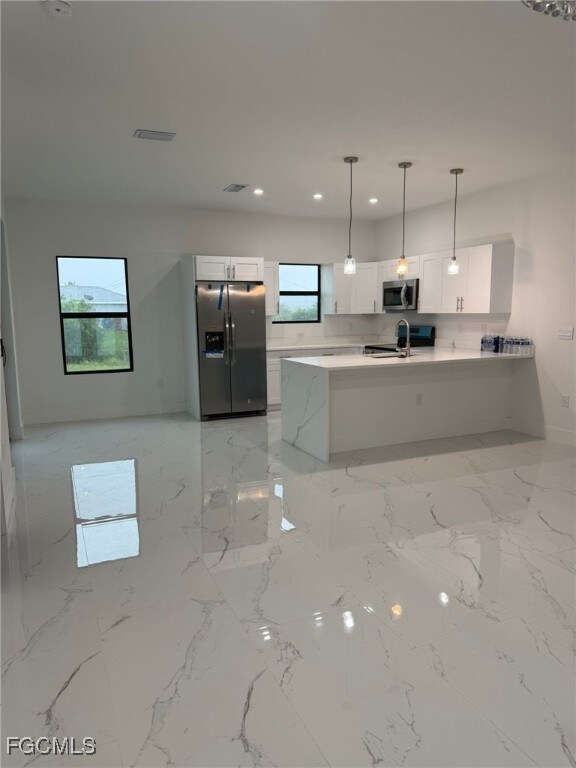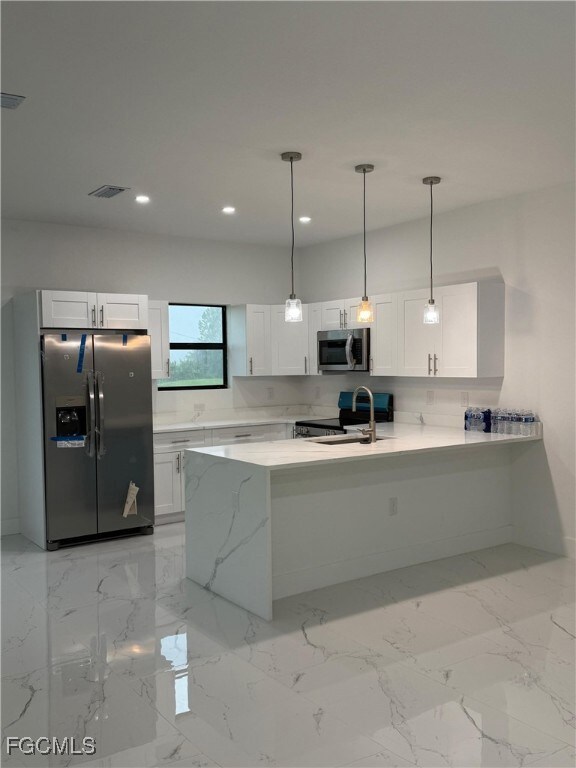2619 15th St SW Lehigh Acres, FL 33976
Alabama NeighborhoodEstimated payment $1,773/month
Highlights
- New Construction
- Oversized Lot
- 2 Car Attached Garage
- No HOA
- Porch
- Impact Glass
About This Home
LOCATION, LOCATION, LOCATION!.... READY TO MOVE IN!...Motivated Seller - Ready to make a deal!
Be the first to live in this stunning home situated on a spacious corner lot in one of Lehigh Acres' most convenient and sought-after neighborhoods. Thoughtfully designed for modern living, this residence features 3 bedrooms and 2 bathrooms with an open-concept floor plan, high ceilings, and quality finishes throughout. Enjoy added privacy with a Storm Water Canal in rear. Located in a highly desirable area, this home offers quick access to everything Lehigh Acres has to offer—from shopping and dining to parks, schools, and major roadways..
Home Details
Home Type
- Single Family
Est. Annual Taxes
- $462
Year Built
- Built in 2025 | New Construction
Lot Details
- 0.27 Acre Lot
- Lot Dimensions are 80 x 142 x 80 x 142
- North Facing Home
- Oversized Lot
- Property is zoned RS-1
Parking
- 2 Car Attached Garage
Home Design
- Shingle Roof
- Stucco
Interior Spaces
- 1,370 Sq Ft Home
- 1-Story Property
- Built-In Features
- Ceiling Fan
- Open Floorplan
- Tile Flooring
Kitchen
- Range
- Microwave
- Dishwasher
Bedrooms and Bathrooms
- 3 Bedrooms
- Split Bedroom Floorplan
- 2 Full Bathrooms
- Shower Only
- Separate Shower
Home Security
- Impact Glass
- Fire and Smoke Detector
Outdoor Features
- Open Patio
- Porch
Utilities
- Central Air
- No Heating
- Well
- Septic Tank
- Cable TV Available
Community Details
- No Home Owners Association
- Association fees include trash, water
- Lehigh Acres Subdivision
Listing and Financial Details
- Legal Lot and Block 1 / 121
- Assessor Parcel Number 36-44-26-13-00121.0010
Map
Home Values in the Area
Average Home Value in this Area
Tax History
| Year | Tax Paid | Tax Assessment Tax Assessment Total Assessment is a certain percentage of the fair market value that is determined by local assessors to be the total taxable value of land and additions on the property. | Land | Improvement |
|---|---|---|---|---|
| 2025 | $414 | $18,381 | -- | -- |
| 2024 | $414 | $16,710 | -- | -- |
| 2023 | $414 | $15,191 | $14,481 | $0 |
| 2022 | $309 | $5,188 | $0 | $0 |
| 2021 | $276 | $6,000 | $6,000 | $0 |
| 2020 | $269 | $5,000 | $5,000 | $0 |
| 2019 | $121 | $4,700 | $4,700 | $0 |
| 2018 | $109 | $4,400 | $4,400 | $0 |
| 2017 | $102 | $4,038 | $4,038 | $0 |
| 2016 | $95 | $3,800 | $3,800 | $0 |
| 2015 | $91 | $3,360 | $3,360 | $0 |
| 2014 | -- | $2,715 | $2,715 | $0 |
| 2013 | -- | $2,800 | $2,800 | $0 |
Property History
| Date | Event | Price | List to Sale | Price per Sq Ft |
|---|---|---|---|---|
| 09/09/2025 09/09/25 | For Sale | $329,900 | -- | $241 / Sq Ft |
Purchase History
| Date | Type | Sale Price | Title Company |
|---|---|---|---|
| Warranty Deed | $12,000 | La Title Solutions | |
| Warranty Deed | $3,300 | None Available | |
| Warranty Deed | $11,000 | None Available | |
| Interfamily Deed Transfer | -- | Attorney | |
| Warranty Deed | $23,900 | Sunshine Title Of Sw Fl Inc |
Source: Florida Gulf Coast Multiple Listing Service
MLS Number: 225043551
APN: 36-44-26-L3-13121.0010
- 2704 15th St SW
- 2614 14th St SW
- 1602 Flora Ave S
- 2714 15th St SW Unit 9
- 2609 13th St SW Unit 13
- 2712 18th SW
- 2601 13th St SW
- 2613 18th St SW
- 2616 12th St SW
- 2805 14th St SW
- 2615 12th St SW
- 2701 19th St SW
- 2809 18th St SW
- 2510 18th St SW
- 2511 12th St SW
- 2802 12th St SW
- 2517 11th St SW
- 2703 20th St SW
- 2513 19th St SW
- 2812 20th St SW
- 1601 Flora Ave S Unit 5
- 2805 15th St SW Unit 9
- 2516 13th St SW Unit 13
- 2906 16th St SW
- 2822 19th St SW
- 2811 20th St SW
- 2715 9th St SW
- 1642 Cheshire Cir N
- 1507 Medford Place
- 2619 23rd St SW
- 2930 18th St SW
- 1539 Medford Place
- 2609 25th St SW
- 1406 Alwynne Dr S
- 3010 11th St SW
- 2718 5th St SW
- 20683 Hazelnut Ct
- 2807 26th St SW
- 28 Cosmopolitan Dr Unit 13
- 20681 Copperhead Dr
