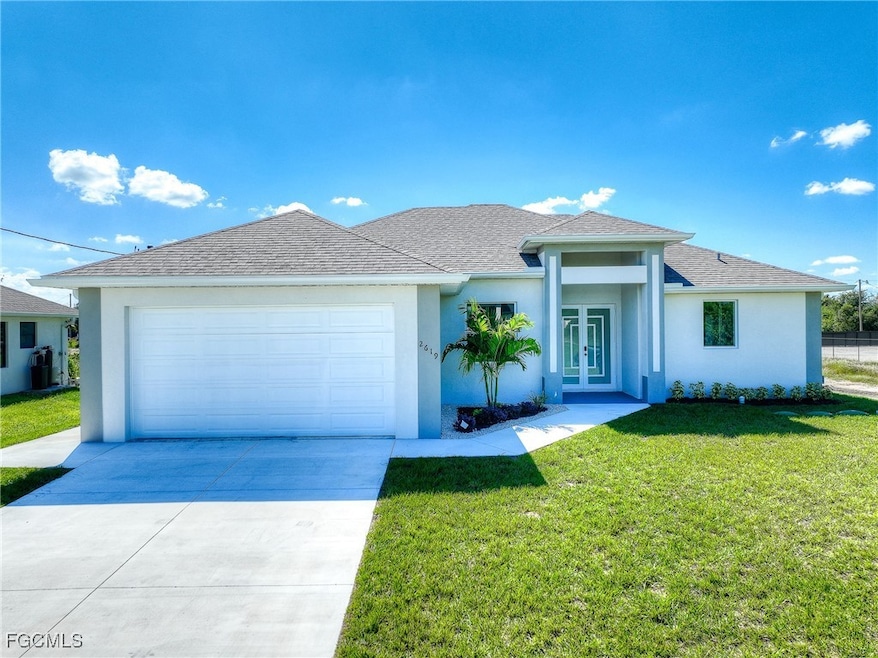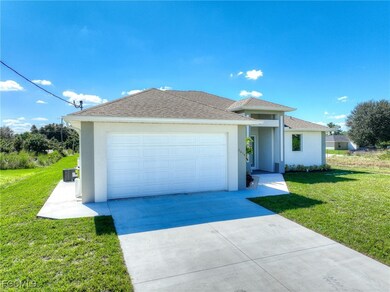2619 3rd St SW Lehigh Acres, FL 33936
Alabama NeighborhoodEstimated payment $1,843/month
Highlights
- New Construction
- No HOA
- Formal Dining Room
- View of Trees or Woods
- Den
- Porch
About This Home
Welcome to this brand-new home situated on a corner lot in a SW Lehigh Acres neighborhood. Offering 3 spacious bedrooms, 1 Den/office, 2 stylish bathrooms, and a meticulously designed living space that perfectly combines modern aesthetics with functionality. The open-concept layout has high tray ceiling and is filled with natural light from the expansive impact-resistant windows and French doors, creating a bright and airy atmosphere. The kitchen is a true standout, featuring sleek quartz countertops and backsplash, a waterfall island with trendy pendant lighting, and premium stainless-steel appliances. Luxury vinyl plank flooring flows throughout, complementing the contemporary design, perfect for entertaining. The master suite is a true retreat, complete with a dual-sink vanity, a spacious walk-in shower with a frameless glass door, and a stylish barn door to the toilet room for privacy. LED-lit mirrors and modern touches enhance the refined space. Enjoy outdoor living year-round on the covered lanai. Additional features include a 2-car garage with a motorized door for easy access and ample storage space. This home offers the perfect blend of comfort, style, and convenience. NO HOA and NO FLOOD INSURANCE. Be the first to call this beautiful, brand-new home yours—schedule your private showing today!. Pictures with furniture are virtually prepared for illustrative purposes only.
Home Details
Home Type
- Single Family
Est. Annual Taxes
- $439
Year Built
- Built in 2025 | New Construction
Lot Details
- 10,149 Sq Ft Lot
- Lot Dimensions are 80 x 136 x 80 x 136
- Street terminates at a dead end
- North Facing Home
- Rectangular Lot
- Sprinkler System
- Property is zoned RS-1
Parking
- 2 Car Attached Garage
- Garage Door Opener
- Driveway
Property Views
- Woods
- Canal
Home Design
- Entry on the 1st floor
- Shingle Roof
- Stucco
Interior Spaces
- 1,523 Sq Ft Home
- 1-Story Property
- Tray Ceiling
- Ceiling Fan
- Pendant Lighting
- Single Hung Windows
- Display Windows
- Formal Dining Room
- Den
- Vinyl Flooring
Kitchen
- Range
- Microwave
- Ice Maker
- Dishwasher
- Kitchen Island
Bedrooms and Bathrooms
- 3 Bedrooms
- Split Bedroom Floorplan
- Walk-In Closet
- 2 Full Bathrooms
- Dual Sinks
- Bathtub
Laundry
- Laundry Tub
- Washer and Dryer Hookup
Home Security
- Impact Glass
- High Impact Door
- Fire and Smoke Detector
Outdoor Features
- Open Patio
- Porch
Utilities
- Central Heating and Cooling System
- Well
- Water Purifier
- Septic Tank
- Cable TV Available
Listing and Financial Details
- Legal Lot and Block 1 / 100
- Assessor Parcel Number 36-44-26-11-00100.0010
Community Details
Overview
- No Home Owners Association
- Association fees include insurance
- Southwest Lehigh Subdivision
Security
- Card or Code Access
Map
Home Values in the Area
Average Home Value in this Area
Property History
| Date | Event | Price | List to Sale | Price per Sq Ft |
|---|---|---|---|---|
| 10/30/2025 10/30/25 | For Sale | $345,000 | -- | $227 / Sq Ft |
Source: Florida Gulf Coast Multiple Listing Service
MLS Number: 2025017708
- 2618 4th St SW
- 2613 3rd St SW
- 2611 3rd St SW
- 2611 4th St SW
- 2616 5th St SW
- 2609 4th St SW
- 2603 3rd St SW
- 2714 4th St SW Unit 14
- 2716 5th St W
- 2714 2nd St SW
- 2716 2nd St SW
- 2504 5th St SW
- 2605 6th St SW
- 2708 7th St SW
- 2707 7th St SW
- 2700 8th St SW
- 2727 6th St SW
- 2701 8th St SW
- 2808 2nd St SW
- 2810 2nd St SW
- 221 Redcliff Ave
- 2813 3rd St SW
- 1539 Medford Place
- 2715 9th St SW
- 2802 10th St SW
- 223 Punta Alta Ct
- 2516 13th St SW Unit 13
- 12 Parkwood Villas Ct
- 1406 Alwynne Dr S
- 1425 Alwynne Dr
- 3012 2nd St SW
- 1601 Flora Ave S Unit 5
- 2805 15th St SW Unit 9
- 3010 11th St SW
- 2903 8th St W
- 3014 13th St SW
- 1642 Cheshire Cir N
- 2906 16th St SW
- 8065 Gopher Tortoise Trail
- 28 Cosmopolitan Dr Unit 13







