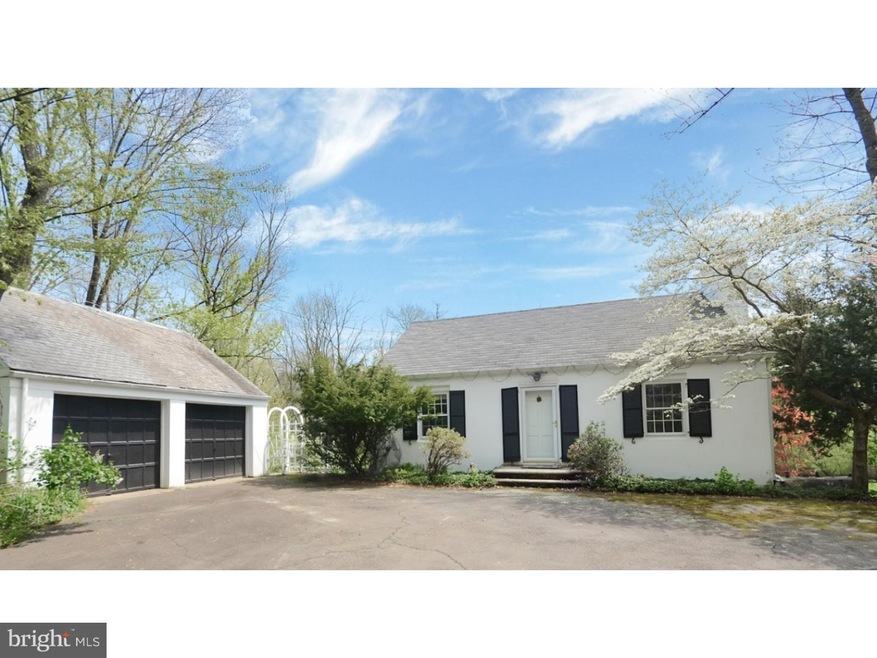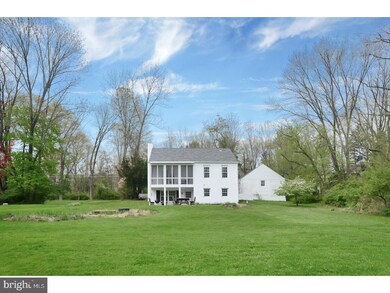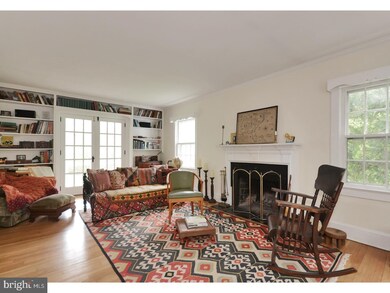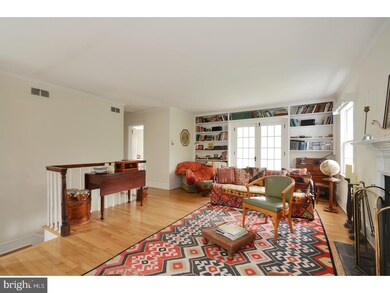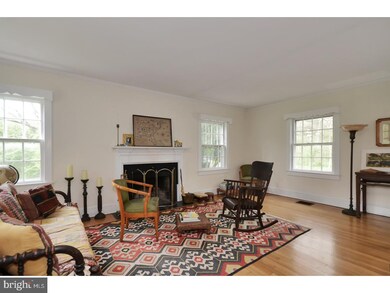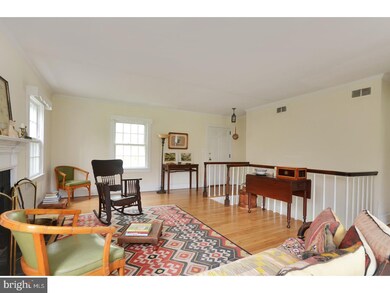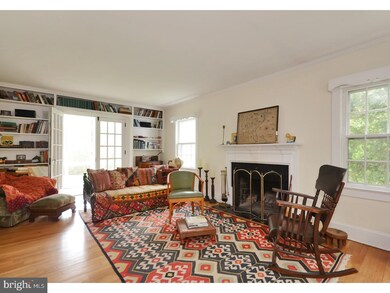
262 Carter Rd Princeton, NJ 08540
Highlights
- Water Oriented
- 2.46 Acre Lot
- Wooded Lot
- Lawrence High School Rated A-
- Pond
- Wood Flooring
About This Home
As of June 2020City meets country. Private and convenient, this rare find of a property, down a lane off Carter Road, is just ten minutes from downtown Princeton and Hopewell. This post war period home of 1500+ sq ft has been lovingly kept. Enter the front main level into light-filled living room with hardwood floors, built in cornices and bookshelves. The first of two fireplaces is framed by a broad white mantle. At the room's far end, French doors open to a screened in balcony with views of the expansive rear lawn sloping down to Stony Brook. Bedrooms one and two plus full bath are on this main level. Master contains a door to screened balcony. In the evening, hear the frogs from the lily pond below; in the morning, rise to birdsong. Downstairs, lower level holds the kitchen, family room with second fireplace, half bath, and third bedroom or additional communal space. The flooring throughout this level is vintage black and white tile. Dutch door in family room opens to flagstone patio and rear grounds. The handmade, beautifully weathered patio table and chairs are included, as is the canoe, down by the water. Sit in the gazebo and watch the wildlife that visits the wooded portion of the property on the other side of the brook. Artists and writers in fact and spirit, who want a hideaway set in nature, will fall in love with this home. NOTE: Public record shows 800+ sq ft. Portion of lower level is partially below grade and not factored into living space. This house has 1500+ sq ft of living space.
Last Agent to Sell the Property
Lisa Goetz
Weichert Realtors - Princeton License #RS350271 Listed on: 03/13/2017

Home Details
Home Type
- Single Family
Est. Annual Taxes
- $9,449
Year Built
- Built in 1951
Lot Details
- 2.46 Acre Lot
- Lot Dimensions are 200x552
- Sloped Lot
- Wooded Lot
- Back Yard
- Property is zoned EP-2
Parking
- 2 Car Detached Garage
- 3 Open Parking Spaces
Home Design
- Bungalow
- Shingle Roof
- Stucco
Interior Spaces
- 861 Sq Ft Home
- Property has 2 Levels
- 2 Fireplaces
- Family Room
- Living Room
- Laundry on lower level
- Attic
Flooring
- Wood
- Tile or Brick
Bedrooms and Bathrooms
- 3 Bedrooms
- En-Suite Primary Bedroom
- 1.5 Bathrooms
Outdoor Features
- Water Oriented
- Property is near a pond
- Pond
- Balcony
- Patio
- Porch
Utilities
- Forced Air Heating System
- Radiator
- Heating System Uses Oil
- Water Treatment System
- Well
- Electric Water Heater
- On Site Septic
Community Details
- No Home Owners Association
Listing and Financial Details
- Tax Lot 00024
- Assessor Parcel Number 07-07801-00024
Ownership History
Purchase Details
Home Financials for this Owner
Home Financials are based on the most recent Mortgage that was taken out on this home.Purchase Details
Home Financials for this Owner
Home Financials are based on the most recent Mortgage that was taken out on this home.Purchase Details
Home Financials for this Owner
Home Financials are based on the most recent Mortgage that was taken out on this home.Similar Homes in Princeton, NJ
Home Values in the Area
Average Home Value in this Area
Purchase History
| Date | Type | Sale Price | Title Company |
|---|---|---|---|
| Bargain Sale Deed | $489,000 | Vital Abstract Llc | |
| Deed | $375,000 | First American Title Ins Co | |
| Deed | $250,000 | -- |
Mortgage History
| Date | Status | Loan Amount | Loan Type |
|---|---|---|---|
| Open | $484,190 | VA | |
| Closed | $489,000 | VA | |
| Previous Owner | $300,000 | New Conventional | |
| Previous Owner | $200,000 | No Value Available |
Property History
| Date | Event | Price | Change | Sq Ft Price |
|---|---|---|---|---|
| 12/18/2024 12/18/24 | Rented | $4,300 | -4.4% | -- |
| 11/23/2024 11/23/24 | Under Contract | -- | -- | -- |
| 11/11/2024 11/11/24 | Price Changed | $4,500 | -6.3% | $3 / Sq Ft |
| 10/11/2024 10/11/24 | For Rent | $4,800 | 0.0% | -- |
| 06/29/2020 06/29/20 | Sold | $489,000 | +4.3% | -- |
| 05/04/2020 05/04/20 | Pending | -- | -- | -- |
| 04/27/2020 04/27/20 | For Sale | $469,000 | +25.1% | -- |
| 08/15/2017 08/15/17 | Sold | $375,000 | +13.7% | $436 / Sq Ft |
| 06/21/2017 06/21/17 | Price Changed | $329,900 | 0.0% | $383 / Sq Ft |
| 05/10/2017 05/10/17 | Pending | -- | -- | -- |
| 05/03/2017 05/03/17 | For Sale | $329,900 | -- | $383 / Sq Ft |
Tax History Compared to Growth
Tax History
| Year | Tax Paid | Tax Assessment Tax Assessment Total Assessment is a certain percentage of the fair market value that is determined by local assessors to be the total taxable value of land and additions on the property. | Land | Improvement |
|---|---|---|---|---|
| 2024 | $12,505 | $411,900 | $238,500 | $173,400 |
| 2023 | $12,505 | $411,900 | $238,500 | $173,400 |
| 2022 | $12,279 | $411,900 | $238,500 | $173,400 |
| 2021 | $12,122 | $411,900 | $238,500 | $173,400 |
| 2020 | $9,986 | $344,100 | $238,500 | $105,600 |
| 2019 | $9,858 | $344,100 | $238,500 | $105,600 |
| 2018 | $9,635 | $344,100 | $238,500 | $105,600 |
| 2017 | $9,590 | $344,100 | $238,500 | $105,600 |
| 2016 | $9,449 | $344,100 | $238,500 | $105,600 |
| 2015 | $9,187 | $344,100 | $238,500 | $105,600 |
| 2014 | $9,015 | $344,100 | $238,500 | $105,600 |
Agents Affiliated with this Home
-
Valerie Patterson

Seller's Agent in 2024
Valerie Patterson
Callaway Henderson Sotheby's Int'l-Lambertville
(215) 534-5283
4 Total Sales
-
Judson Henderson

Seller's Agent in 2020
Judson Henderson
Callaway Henderson Sotheby's Int'l-Princeton
(609) 651-2226
3 in this area
120 Total Sales
-
Catherine O'Connell

Buyer's Agent in 2020
Catherine O'Connell
Coldwell Banker Residential Brokerage-Princeton Jct
(908) 380-2034
2 in this area
125 Total Sales
-
L
Seller's Agent in 2017
Lisa Goetz
Weichert Corporate
-
Beatrice Bloom

Seller Co-Listing Agent in 2017
Beatrice Bloom
Weichert Corporate
(609) 577-2989
14 in this area
161 Total Sales
Map
Source: Bright MLS
MLS Number: 1000042730
APN: 07-07801-0000-00024
- 272 Carter Rd
- 280 Carter Rd
- 73 Bayberry Rd
- 6 Benedek Rd
- 357 Cold Soil Rd
- 16 Benedek Rd
- 26 Honey Brook Dr
- 333 Carter Rd
- 62 Ettl Cir
- 147 Carter Rd
- 607 Rosedale Rd
- 4598 Province Line Rd
- 13 E Shore Dr
- 14 Walker Dr
- 4582 Province Line Rd
- 600 Pretty Brook Rd
- 173 Christopher Dr
- 429 Wendover Dr
- 81 Pheasant Hill Rd
- 56 Cradle Rock Rd
