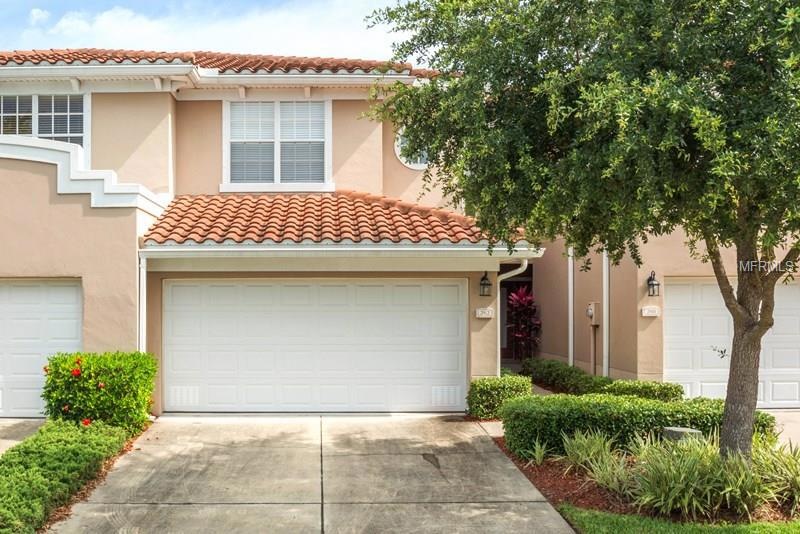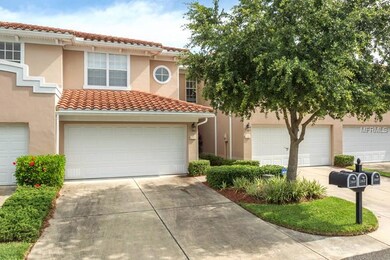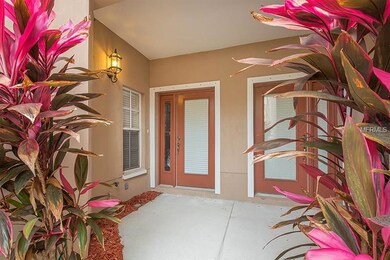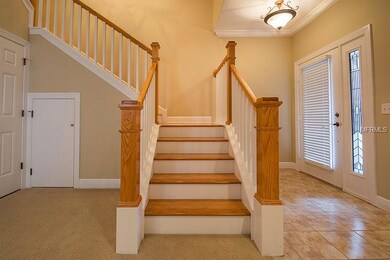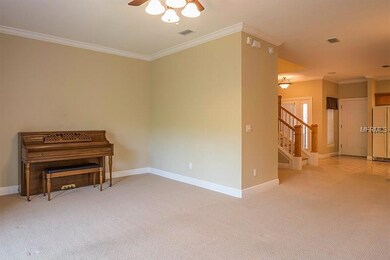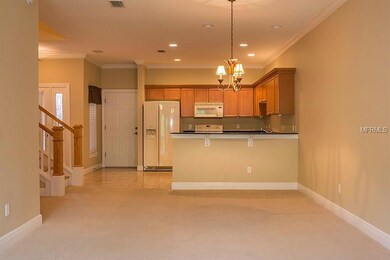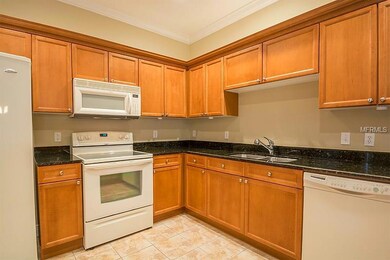
262 Valencia Cir Saint Petersburg, FL 33716
Carillon NeighborhoodHighlights
- In Ground Pool
- Deck
- Cathedral Ceiling
- View of Trees or Woods
- Property is near public transit
- Stone Countertops
About This Home
As of December 2021Gorgeous 2005 built townhome with 3 full bedrooms, 2.5 baths, and a two car attached garage. This unit features solid wood cabinets, granite counters, open/spacious floor plan and a private view. Master quite features double sinks, granite counters, garden tub with separate shower stall, crown molding and a large walk-in closet. The utility room is located upstairs for convenience and extra storage. Washer and dryer included. Additional two bedrooms have large closets and share a full bathroom. Relax on your private patio overlooking wetlands and wooded area. All this located in Carillon which is conveniently located to the airports, Tampa, St. Petersburg, and beautiful walking trails.
Last Agent to Sell the Property
KELLER WILLIAMS TAMPA PROP. License #3219500 Listed on: 08/27/2017

Townhouse Details
Home Type
- Townhome
Est. Annual Taxes
- $4,757
Year Built
- Built in 2005
Lot Details
- 1,699 Sq Ft Lot
- Near Conservation Area
- Mature Landscaping
HOA Fees
- $454 Monthly HOA Fees
Parking
- 2 Car Attached Garage
- Garage Door Opener
- Driveway
Home Design
- Bi-Level Home
- Slab Foundation
- Tile Roof
- Block Exterior
Interior Spaces
- 1,990 Sq Ft Home
- Crown Molding
- Cathedral Ceiling
- Ceiling Fan
- Blinds
- French Doors
- Inside Utility
- Views of Woods
Kitchen
- Eat-In Kitchen
- <<OvenToken>>
- Range<<rangeHoodToken>>
- <<microwave>>
- Dishwasher
- Stone Countertops
- Solid Wood Cabinet
- Disposal
Flooring
- Carpet
- Ceramic Tile
Bedrooms and Bathrooms
- 3 Bedrooms
- Walk-In Closet
Laundry
- Laundry in unit
- Dryer
- Washer
Home Security
Outdoor Features
- In Ground Pool
- Balcony
- Deck
- Screened Patio
- Exterior Lighting
- Rain Gutters
- Porch
Location
- Flood Zone Lot
- Property is near public transit
Schools
- Pinellas Park Elementary School
- Fitzgerald Middle School
- Pinellas Park High School
Utilities
- Central Heating and Cooling System
- Electric Water Heater
- Cable TV Available
Listing and Financial Details
- Visit Down Payment Resource Website
- Legal Lot and Block 2 / 23
- Assessor Parcel Number 12-30-16-94175-023-0020
Community Details
Overview
- Association fees include cable TV, pool, escrow reserves fund, insurance, maintenance structure, ground maintenance, maintenance, security, sewer, trash, water
- Villas Of Carillon Subdivision
- The community has rules related to deed restrictions
Recreation
- Community Pool
Pet Policy
- Pets Allowed
- 3 Pets Allowed
Security
- Fire and Smoke Detector
Ownership History
Purchase Details
Purchase Details
Home Financials for this Owner
Home Financials are based on the most recent Mortgage that was taken out on this home.Purchase Details
Home Financials for this Owner
Home Financials are based on the most recent Mortgage that was taken out on this home.Purchase Details
Home Financials for this Owner
Home Financials are based on the most recent Mortgage that was taken out on this home.Purchase Details
Home Financials for this Owner
Home Financials are based on the most recent Mortgage that was taken out on this home.Purchase Details
Home Financials for this Owner
Home Financials are based on the most recent Mortgage that was taken out on this home.Similar Homes in the area
Home Values in the Area
Average Home Value in this Area
Purchase History
| Date | Type | Sale Price | Title Company |
|---|---|---|---|
| Warranty Deed | $100 | None Listed On Document | |
| Warranty Deed | $465,000 | Pinellas Park Title | |
| Warranty Deed | $419,000 | Jem Title Services | |
| Warranty Deed | $270,000 | Brokers Title Of Tampa Llc | |
| Warranty Deed | $298,000 | Sunbelt Title Agency | |
| Special Warranty Deed | $315,500 | Tampa Title Company |
Mortgage History
| Date | Status | Loan Amount | Loan Type |
|---|---|---|---|
| Open | $427,000 | Credit Line Revolving | |
| Previous Owner | $441,750 | New Conventional | |
| Previous Owner | $405,000 | Reverse Mortgage Home Equity Conversion Mortgage | |
| Previous Owner | $298,000 | Purchase Money Mortgage | |
| Previous Owner | $100,000 | Credit Line Revolving |
Property History
| Date | Event | Price | Change | Sq Ft Price |
|---|---|---|---|---|
| 01/09/2024 01/09/24 | Pending | -- | -- | -- |
| 12/07/2023 12/07/23 | For Sale | $470,000 | +12.2% | $236 / Sq Ft |
| 12/30/2021 12/30/21 | Sold | $419,000 | 0.0% | $211 / Sq Ft |
| 12/04/2021 12/04/21 | Pending | -- | -- | -- |
| 12/02/2021 12/02/21 | For Sale | $419,000 | +55.2% | $211 / Sq Ft |
| 08/17/2018 08/17/18 | Off Market | $270,000 | -- | -- |
| 08/17/2018 08/17/18 | Off Market | $1,950 | -- | -- |
| 11/01/2017 11/01/17 | Sold | $270,000 | -1.8% | $136 / Sq Ft |
| 09/18/2017 09/18/17 | Pending | -- | -- | -- |
| 08/27/2017 08/27/17 | For Sale | $275,000 | 0.0% | $138 / Sq Ft |
| 06/15/2014 06/15/14 | Rented | $1,950 | 0.0% | -- |
| 06/01/2014 06/01/14 | For Rent | $1,950 | 0.0% | -- |
| 06/01/2014 06/01/14 | Rented | $1,950 | -- | -- |
Tax History Compared to Growth
Tax History
| Year | Tax Paid | Tax Assessment Tax Assessment Total Assessment is a certain percentage of the fair market value that is determined by local assessors to be the total taxable value of land and additions on the property. | Land | Improvement |
|---|---|---|---|---|
| 2024 | $5,134 | $315,228 | -- | -- |
| 2023 | $5,134 | $306,047 | $0 | $0 |
| 2022 | $5,090 | $297,133 | $0 | $0 |
| 2021 | $4,306 | $247,297 | $0 | $0 |
| 2020 | $4,307 | $243,883 | $0 | $0 |
| 2019 | $4,226 | $238,400 | $0 | $0 |
| 2018 | $4,163 | $233,955 | $0 | $0 |
| 2017 | $5,053 | $229,530 | $0 | $0 |
| 2016 | $4,757 | $213,117 | $0 | $0 |
| 2015 | $4,680 | $205,392 | $0 | $0 |
| 2014 | $4,333 | $189,404 | $0 | $0 |
Agents Affiliated with this Home
-
Janet Logemann

Seller's Agent in 2023
Janet Logemann
BRODERICK & ASSOCIATES INC
(727) 686-4609
1 in this area
14 Total Sales
-
John Chavez
J
Buyer's Agent in 2023
John Chavez
PEOPLE'S CHOICE REALTY SVC LLC
(813) 933-0677
24 Total Sales
-
Jenny Walker
J
Seller's Agent in 2021
Jenny Walker
COASTAL PROPERTIES GROUP INTERNATIONAL
(727) 418-3941
1 in this area
67 Total Sales
-
Ryan Schulze
R
Seller's Agent in 2017
Ryan Schulze
KELLER WILLIAMS TAMPA PROP.
(813) 264-7754
249 Total Sales
Map
Source: Stellar MLS
MLS Number: T2901352
APN: 12-30-16-94175-023-0020
- 277 Valencia Cir
- 230 Valencia Cir
- 650 Saxony Blvd
- 2253 Heron Cir
- 1918 Pelican Landing Blvd Unit 1112
- 1986 Pelican Landing Blvd Unit 1514
- 1945 Pelican Landing Blvd Unit 616
- 2049 Skimmer Ct W Unit 311
- 2017 Skimmer Ct W Unit 416
- 1901 Oyster Catcher Ln Unit 814
- 1967 Cormorant Ct Unit 516
- 1967 Cormorant Ct Unit 515
- 2024 Blue Hawk Ct Unit 1822
- 1901 Oyster Catcher Ln Unit 823
- 1998 Blue Hawk Ct Unit 1613
- 2073 Skimmer Ct W Unit 211
- 2073 Skimmer Ct W Unit 224
- 1905 Oyster Catcher Ln Unit 924
- 13600 Egret Blvd Unit 204K
- 2462 Kingfisher Ln Unit J203
