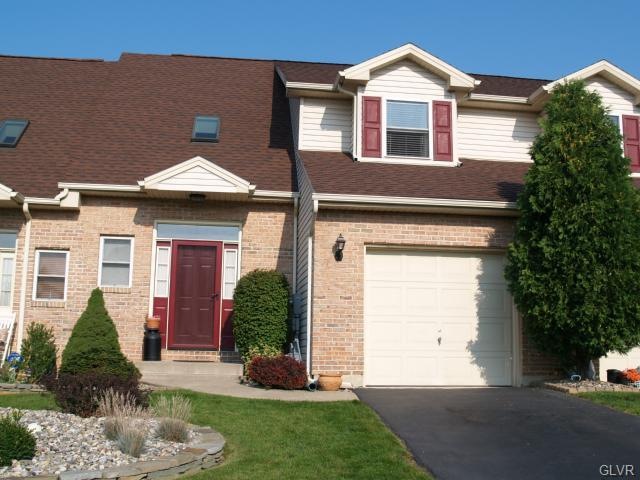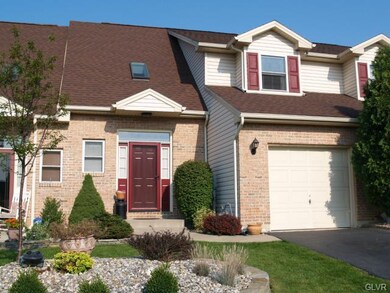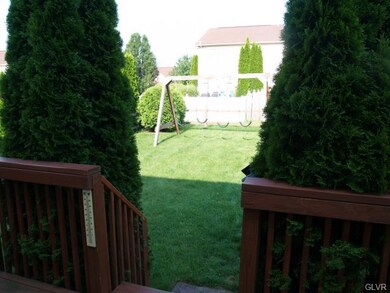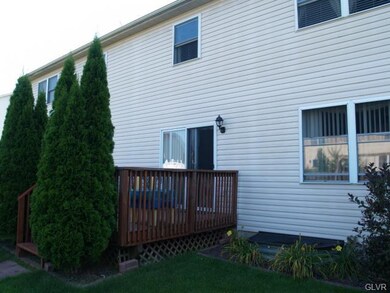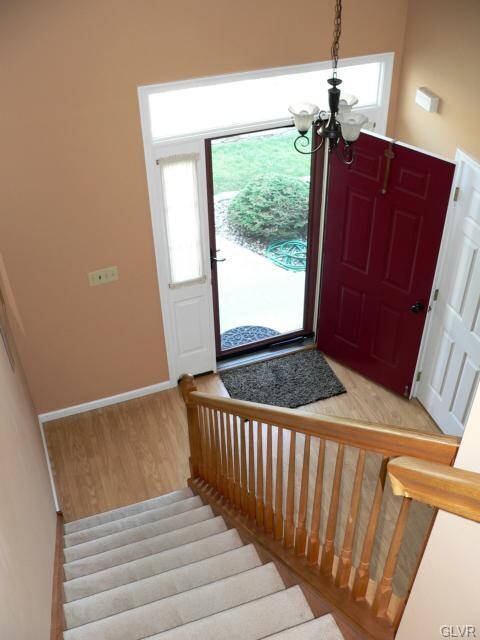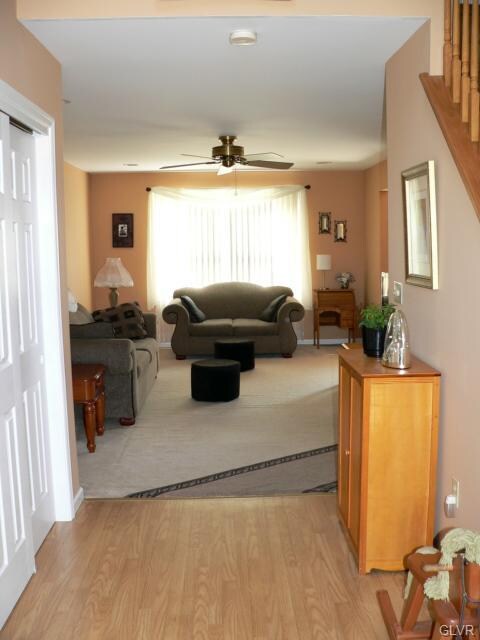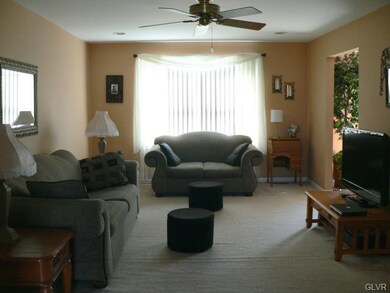
2620 Middle Way Easton, PA 18040
Forks Township NeighborhoodHighlights
- Colonial Architecture
- Vaulted Ceiling
- Walk-In Closet
- Deck
- Fenced Yard
- Entrance Foyer
About This Home
As of November 2017Well maintained townhome with large LR area that enters onto a 12x14 deck. The updated Kitchen with granite countertops opens to a spacious dining area. The Master Suite includes a walk-in closet and private bath. Two more bedrooms and a full bath complete the 2nd floor. The basement is partially finished with an egress window bringing in natural light, walls are drywalled and the electric is done. Other amenities include a 1 car attached garage, natural gas heat, AC plus a fenced backyard. Seller is offering a 1 year home warranty!
Last Agent to Sell the Property
Mary Lynn Bonsall
BHHS Fox & Roach Bethlehem Listed on: 08/21/2013

Townhouse Details
Home Type
- Townhome
Year Built
- Built in 2001
Lot Details
- 3,120 Sq Ft Lot
- Fenced Yard
Parking
- 1 Parking Space
Home Design
- Colonial Architecture
- Brick Exterior Construction
- Asphalt Roof
- Vinyl Construction Material
Interior Spaces
- 1,500 Sq Ft Home
- 2-Story Property
- Vaulted Ceiling
- Entrance Foyer
- Family Room Downstairs
- Dining Area
- Vinyl Flooring
Kitchen
- Electric Oven
- <<selfCleaningOvenToken>>
- Dishwasher
Bedrooms and Bathrooms
- 3 Bedrooms
- Walk-In Closet
Laundry
- Laundry on lower level
- Washer and Dryer Hookup
Partially Finished Basement
- Basement Fills Entire Space Under The House
- Exterior Basement Entry
- Basement with some natural light
Outdoor Features
- Deck
Utilities
- Forced Air Heating and Cooling System
- Heating System Uses Gas
- 101 to 200 Amp Service
- Gas Water Heater
- Cable TV Available
Community Details
- Vista Estates Subdivision
Listing and Financial Details
- Assessor Parcel Number K9 37A 33 0311
Ownership History
Purchase Details
Home Financials for this Owner
Home Financials are based on the most recent Mortgage that was taken out on this home.Purchase Details
Home Financials for this Owner
Home Financials are based on the most recent Mortgage that was taken out on this home.Purchase Details
Similar Homes in Easton, PA
Home Values in the Area
Average Home Value in this Area
Purchase History
| Date | Type | Sale Price | Title Company |
|---|---|---|---|
| Deed | $192,000 | Mount Bethel Abstract Inc | |
| Deed | $165,000 | None Available | |
| Deed | $111,700 | -- |
Mortgage History
| Date | Status | Loan Amount | Loan Type |
|---|---|---|---|
| Previous Owner | $168,367 | New Conventional |
Property History
| Date | Event | Price | Change | Sq Ft Price |
|---|---|---|---|---|
| 11/29/2017 11/29/17 | Sold | $192,000 | 0.0% | $128 / Sq Ft |
| 10/21/2017 10/21/17 | Pending | -- | -- | -- |
| 09/29/2017 09/29/17 | For Sale | $192,000 | +16.4% | $128 / Sq Ft |
| 12/13/2013 12/13/13 | Sold | $165,000 | -5.7% | $110 / Sq Ft |
| 09/30/2013 09/30/13 | Pending | -- | -- | -- |
| 08/21/2013 08/21/13 | For Sale | $174,900 | -- | $117 / Sq Ft |
Tax History Compared to Growth
Tax History
| Year | Tax Paid | Tax Assessment Tax Assessment Total Assessment is a certain percentage of the fair market value that is determined by local assessors to be the total taxable value of land and additions on the property. | Land | Improvement |
|---|---|---|---|---|
| 2025 | $570 | $52,800 | $18,500 | $34,300 |
| 2024 | $4,626 | $52,800 | $18,500 | $34,300 |
| 2023 | $4,556 | $52,800 | $18,500 | $34,300 |
| 2022 | $4,487 | $52,800 | $18,500 | $34,300 |
| 2021 | $4,472 | $52,800 | $18,500 | $34,300 |
| 2020 | $4,470 | $52,800 | $18,500 | $34,300 |
| 2019 | $4,406 | $52,800 | $18,500 | $34,300 |
| 2018 | $4,330 | $52,800 | $18,500 | $34,300 |
| 2017 | $4,200 | $52,800 | $18,500 | $34,300 |
| 2016 | -- | $52,800 | $18,500 | $34,300 |
| 2015 | -- | $52,800 | $18,500 | $34,300 |
| 2014 | -- | $52,800 | $18,500 | $34,300 |
Agents Affiliated with this Home
-
Loretto Wanamaker

Seller's Agent in 2017
Loretto Wanamaker
BHHS Fox & Roach
(610) 704-4634
1 in this area
35 Total Sales
-
Michelle L. Rowe

Buyer's Agent in 2017
Michelle L. Rowe
Coldwell Banker Hearthside
2 in this area
146 Total Sales
-
M
Seller's Agent in 2013
Mary Lynn Bonsall
BHHS Fox & Roach
-
Taunya Belton
T
Buyer's Agent in 2013
Taunya Belton
Coldwell Banker Hearthside
(862) 266-7221
3 in this area
14 Total Sales
Map
Source: Greater Lehigh Valley REALTORS®
MLS Number: 457092
APN: K9-37A33-0311
- 222 Timothy Trail N
- 2772 Sheffield Dr
- 2922 Sheffield Dr
- 190 Park Ridge Dr
- 2835 Lenape Way
- 420 Rinaldi Ln
- 1902 Grouse Ct
- 204 Tuscany Dr
- 307 Ramblewood Dr
- 780 Ramblewood Dr
- 2638 Hollow View Dr
- 1812 Treeline Dr
- 2470 Sonoma Dr Unit 60
- 2430 Sonoma Dr Unit 92
- 868 Veneto Ct Unit 66
- 311 Knollwood Dr
- 313 Knollwood Dr
- 305 Shawnee Ave
- 104 Winding Rd
- 245 Winding Rd
