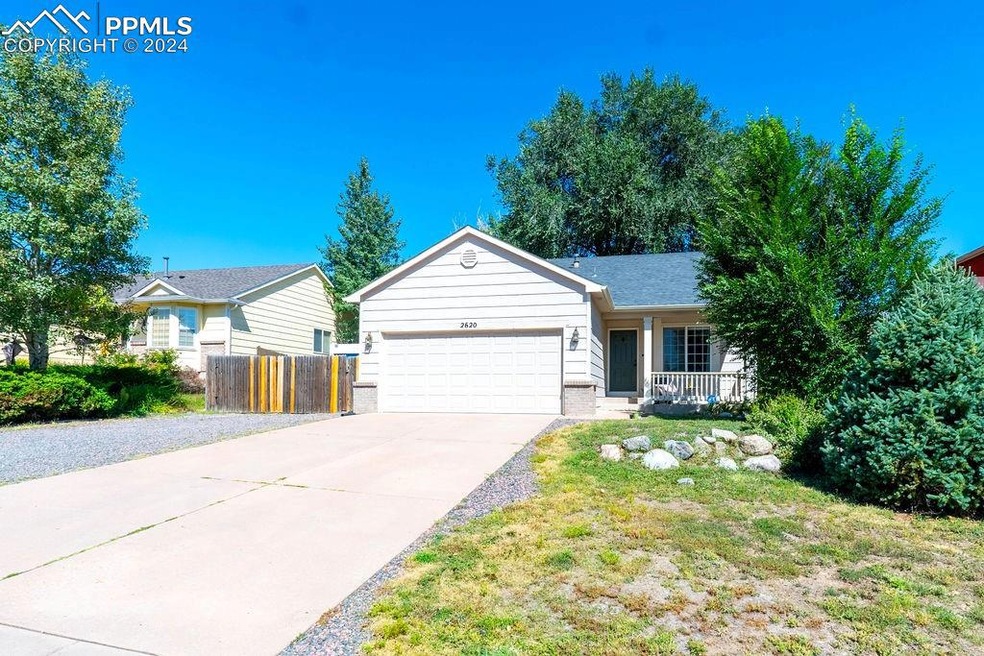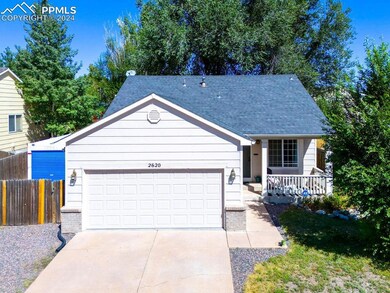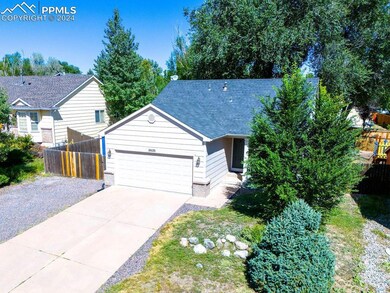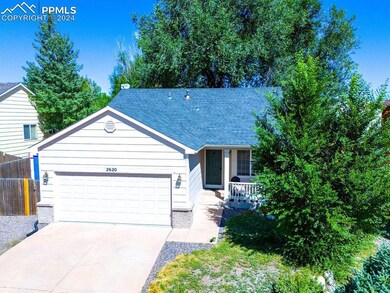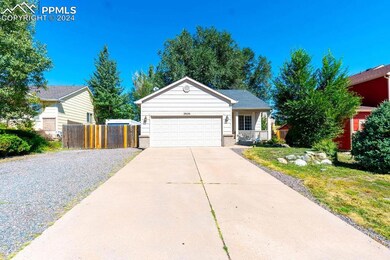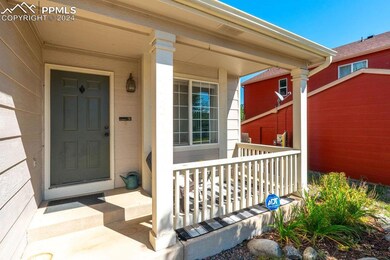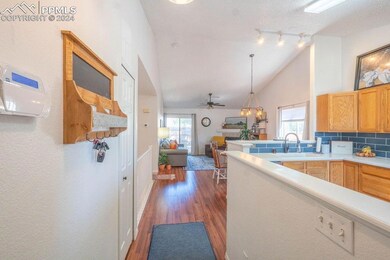
2620 Weyburn Way Colorado Springs, CO 80922
Springs Ranch NeighborhoodHighlights
- Property is near a park
- 2 Car Attached Garage
- Landscaped
- Ranch Style House
- Concrete Porch or Patio
- Forced Air Heating and Cooling System
About This Home
As of November 2024Welcome to this meticulously maintained and highly desirable ranch-style home in the heart of beautiful Colorado Springs! This cozy retreat greets you with a spacious main level living area, complete with a gas fireplace to warm up those cool Colorado evenings. The updated kitchen is more than just a place to cook—it's where cherished memories are made, offering a perfect setting for family gatherings and special moments.
With over 2,000 square feet of living space, this home offers 5 bedrooms and 3 bathrooms, providing ample room for family, friends, and guests. The fully finished basement is a true entertainer's delight, boasting a large recreation room with a wet bar—perfect for game nights, celebrations, and casual get-togethers.
Stay comfortable all year long with brand-new air conditioning and furnace systems, providing energy efficiency and peace of mind. Outdoor enthusiasts will love the RV pad with plug, offering convenient storage, while the spacious shed/workshop, equipped with electricity and cable, is ideal for projects or extra storage.
The two-car garage includes full attic space, ensuring all your storage needs are met. Plus, with the added benefit of no HOA, you can enjoy the freedom to make the most of your property without restrictive rules or fees. Thoughtfully updated and full of practical features, this home is ready for you to move in and start enjoying the best of Colorado living. Don’t miss out on making this wonderful home yours!
Last Agent to Sell the Property
The Hoben Group, LLC Brokerage Phone: 720-251-3415 Listed on: 09/26/2024
Home Details
Home Type
- Single Family
Est. Annual Taxes
- $1,773
Year Built
- Built in 2000
Lot Details
- 6,003 Sq Ft Lot
- Back Yard Fenced
- Landscaped
- Level Lot
Parking
- 2 Car Attached Garage
- Driveway
Home Design
- Ranch Style House
- Brick Exterior Construction
- Shingle Roof
- Masonite
Interior Spaces
- 2,111 Sq Ft Home
- Ceiling Fan
- Gas Fireplace
Kitchen
- <<OvenToken>>
- <<microwave>>
- Dishwasher
Flooring
- Carpet
- Vinyl
Bedrooms and Bathrooms
- 5 Bedrooms
Laundry
- Dryer
- Washer
Basement
- Basement Fills Entire Space Under The House
- Laundry in Basement
Outdoor Features
- Concrete Porch or Patio
- Shop
Location
- Property is near a park
- Property near a hospital
- Property is near schools
- Property is near shops
Schools
- Remington Elementary School
- Horizon Middle School
- Sand Creek High School
Utilities
- Forced Air Heating and Cooling System
- 220 Volts in Kitchen
- Phone Available
Ownership History
Purchase Details
Home Financials for this Owner
Home Financials are based on the most recent Mortgage that was taken out on this home.Purchase Details
Home Financials for this Owner
Home Financials are based on the most recent Mortgage that was taken out on this home.Purchase Details
Home Financials for this Owner
Home Financials are based on the most recent Mortgage that was taken out on this home.Similar Homes in Colorado Springs, CO
Home Values in the Area
Average Home Value in this Area
Purchase History
| Date | Type | Sale Price | Title Company |
|---|---|---|---|
| Warranty Deed | $440,000 | Wfg National Title | |
| Warranty Deed | $440,000 | Wfg National Title | |
| Warranty Deed | $235,000 | Land Title Guarantee Co | |
| Warranty Deed | $134,000 | Unified Title Co Inc | |
| Quit Claim Deed | -- | Unified Title Co Inc |
Mortgage History
| Date | Status | Loan Amount | Loan Type |
|---|---|---|---|
| Open | $449,460 | VA | |
| Closed | $449,460 | VA | |
| Previous Owner | $60,000 | Credit Line Revolving | |
| Previous Owner | $25,000 | Credit Line Revolving | |
| Previous Owner | $230,743 | FHA | |
| Previous Owner | $127,500 | New Conventional | |
| Previous Owner | $38,000 | Credit Line Revolving | |
| Previous Owner | $146,247 | Unknown | |
| Previous Owner | $133,500 | Unknown | |
| Previous Owner | $129,950 | No Value Available |
Property History
| Date | Event | Price | Change | Sq Ft Price |
|---|---|---|---|---|
| 07/02/2025 07/02/25 | For Rent | $650 | 0.0% | -- |
| 06/27/2025 06/27/25 | Off Market | $650 | -- | -- |
| 04/22/2025 04/22/25 | For Rent | $650 | 0.0% | -- |
| 11/15/2024 11/15/24 | Sold | $440,000 | +2.3% | $208 / Sq Ft |
| 10/02/2024 10/02/24 | Off Market | $430,000 | -- | -- |
| 09/26/2024 09/26/24 | For Sale | $430,000 | -- | $204 / Sq Ft |
Tax History Compared to Growth
Tax History
| Year | Tax Paid | Tax Assessment Tax Assessment Total Assessment is a certain percentage of the fair market value that is determined by local assessors to be the total taxable value of land and additions on the property. | Land | Improvement |
|---|---|---|---|---|
| 2025 | $1,877 | $29,630 | -- | -- |
| 2024 | $1,773 | $30,000 | $4,620 | $25,380 |
| 2023 | $1,773 | $30,000 | $4,620 | $25,380 |
| 2022 | $1,512 | $21,570 | $4,170 | $17,400 |
| 2021 | $1,564 | $22,190 | $4,290 | $17,900 |
| 2020 | $1,408 | $19,900 | $3,580 | $16,320 |
| 2019 | $1,396 | $19,900 | $3,580 | $16,320 |
| 2018 | $1,167 | $16,370 | $3,020 | $13,350 |
| 2017 | $1,172 | $16,370 | $3,020 | $13,350 |
| 2016 | $1,128 | $15,760 | $2,950 | $12,810 |
| 2015 | $1,129 | $15,760 | $2,950 | $12,810 |
| 2014 | $1,040 | $14,270 | $2,790 | $11,480 |
Agents Affiliated with this Home
-
Kelley Bergendahl
K
Seller's Agent in 2024
Kelley Bergendahl
The Hoben Group, LLC
(814) 573-1539
3 in this area
14 Total Sales
-
Tanner Pile
T
Buyer's Agent in 2024
Tanner Pile
Renjoy Real Estate
(602) 881-7554
1 in this area
32 Total Sales
Map
Source: Pikes Peak REALTOR® Services
MLS Number: 7378878
APN: 53323-08-017
- 2670 Frazier Ln
- 2620 Warrenton Way
- 2705 Leoti Dr
- 2523 Pony Club Ln
- 2845 Leoti Dr
- 2467 Zorro Heights
- 6575 Leesburg Rd
- 6540 Leesburg Rd
- 2280 Lisa Dr
- 2935 Richmond Dr
- 2742 Show Hunter Way
- 7208 Electronic Dr
- 2434 Cherokee Park Place
- 3035 Cascade Falls Point
- 2763 Pony Club Ln
- 2451 Horsemanship Ct
- 2474 Washo Cir
- 1360 Piros Dr
- 2275 Calistoga Dr
- 7030 Fountainside Grove
