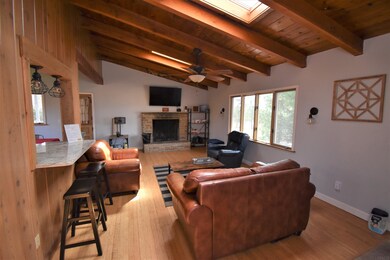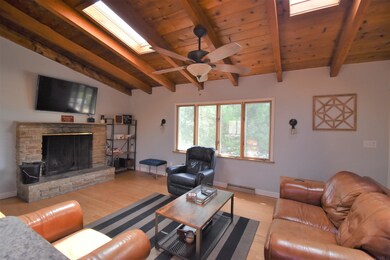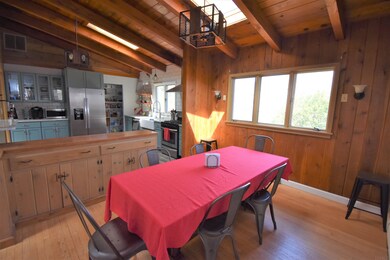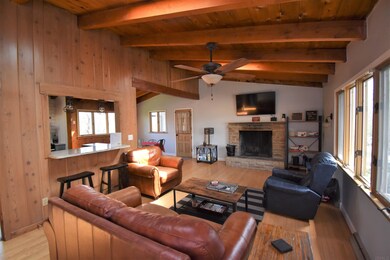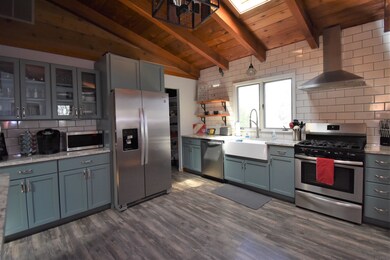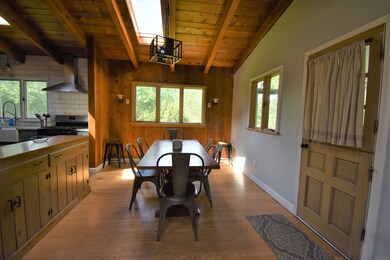
2621 E Edwards Row Bloomington, IN 47408
Green Acres NeighborhoodHighlights
- Living Room with Fireplace
- 1 Car Attached Garage
- Forced Air Heating and Cooling System
- University Elementary School Rated A
- 1-Story Property
About This Home
As of July 2022This property offers an incredibly convenient location paired with an incredibly well designed layout. Offering 2,808 finished square feet and six bedrooms with excellent proximity to Indiana University, the new Bloomington Hospital, and major shopping. If that is not enough, check out this kitchen! Extremely strong 4 year history with Airbnb, accommodating 12 people at a time. Upper and lower levels can be locked off with three bedrooms up and three bedrooms down. Washer & Dryer also on both levels. The potential and presentation of this property make for multiple use opportunities for yourself or others. Make arrangements to see this one soon!
Home Details
Home Type
- Single Family
Est. Annual Taxes
- $4,969
Year Built
- Built in 1956
Lot Details
- 10,454 Sq Ft Lot
- Irregular Lot
Parking
- 1 Car Attached Garage
Home Design
- Shingle Siding
- Cedar
Interior Spaces
- 1-Story Property
- Wood Burning Fireplace
- Living Room with Fireplace
- 2 Fireplaces
Bedrooms and Bathrooms
- 6 Bedrooms
Finished Basement
- Walk-Out Basement
- Basement Fills Entire Space Under The House
- Block Basement Construction
- 1 Bathroom in Basement
- 3 Bedrooms in Basement
Schools
- University Elementary School
- Tri-North Middle School
- Bloomington North High School
Utilities
- Forced Air Heating and Cooling System
- Heating System Uses Gas
Community Details
- Hillsdale Subdivision
Listing and Financial Details
- Assessor Parcel Number 53-05-34-427-073.000-005
Ownership History
Purchase Details
Home Financials for this Owner
Home Financials are based on the most recent Mortgage that was taken out on this home.Purchase Details
Home Financials for this Owner
Home Financials are based on the most recent Mortgage that was taken out on this home.Purchase Details
Home Financials for this Owner
Home Financials are based on the most recent Mortgage that was taken out on this home.Purchase Details
Home Financials for this Owner
Home Financials are based on the most recent Mortgage that was taken out on this home.Purchase Details
Home Financials for this Owner
Home Financials are based on the most recent Mortgage that was taken out on this home.Similar Homes in Bloomington, IN
Home Values in the Area
Average Home Value in this Area
Purchase History
| Date | Type | Sale Price | Title Company |
|---|---|---|---|
| Deed | $250,000 | -- | |
| Warranty Deed | -- | None Available | |
| Warranty Deed | -- | None Available | |
| Warranty Deed | -- | None Available | |
| Warranty Deed | -- | None Available |
Mortgage History
| Date | Status | Loan Amount | Loan Type |
|---|---|---|---|
| Open | $187,500 | New Conventional | |
| Previous Owner | $235,000 | Stand Alone Refi Refinance Of Original Loan | |
| Previous Owner | $235,000 | Purchase Money Mortgage | |
| Previous Owner | $132,000 | New Conventional | |
| Previous Owner | $124,000 | New Conventional |
Property History
| Date | Event | Price | Change | Sq Ft Price |
|---|---|---|---|---|
| 07/25/2022 07/25/22 | Sold | $379,000 | 0.0% | $135 / Sq Ft |
| 05/24/2022 05/24/22 | Pending | -- | -- | -- |
| 05/19/2022 05/19/22 | For Sale | $379,000 | +51.6% | $135 / Sq Ft |
| 08/10/2018 08/10/18 | Sold | $250,000 | -9.1% | $89 / Sq Ft |
| 06/19/2018 06/19/18 | Price Changed | $274,900 | -4.9% | $98 / Sq Ft |
| 04/20/2018 04/20/18 | For Sale | $289,000 | -- | $103 / Sq Ft |
Tax History Compared to Growth
Tax History
| Year | Tax Paid | Tax Assessment Tax Assessment Total Assessment is a certain percentage of the fair market value that is determined by local assessors to be the total taxable value of land and additions on the property. | Land | Improvement |
|---|---|---|---|---|
| 2024 | $6,225 | $303,400 | $76,100 | $227,300 |
| 2023 | $3,066 | $289,000 | $73,200 | $215,800 |
| 2022 | $5,421 | $267,200 | $73,200 | $194,000 |
| 2021 | $4,969 | $239,200 | $48,800 | $190,400 |
| 2020 | $4,478 | $217,000 | $38,600 | $178,400 |
| 2019 | $4,563 | $217,000 | $38,600 | $178,400 |
| 2018 | $4,540 | $215,400 | $40,500 | $174,900 |
| 2017 | $4,609 | $218,200 | $32,400 | $185,800 |
| 2016 | $4,333 | $208,500 | $32,400 | $176,100 |
| 2014 | $3,492 | $167,400 | $32,400 | $135,000 |
Agents Affiliated with this Home
-
Andy Peterson

Seller's Agent in 2022
Andy Peterson
Peterson Realty LLC
(812) 327-4091
1 in this area
39 Total Sales
-
Gigi Larmour-Goldin

Buyer's Agent in 2022
Gigi Larmour-Goldin
RE/MAX
2 in this area
87 Total Sales
-
B
Buyer's Agent in 2018
Bobbi Bowden
Millican Realty
Map
Source: Indiana Regional MLS
MLS Number: 202219108
APN: 53-05-34-427-073.000-005
- 2627 E Dekist St
- 4205 S Red Pine Dr
- 2604 E 2nd Unit C St
- 2606 E 2nd St Unit E
- 2214 E 7th St
- 2210 E 7th St
- 2017 E 2nd St
- 3220 E John Hinkle Place Unit F
- 3230 E John Hinkle Place Unit D
- 2641 E Windermere Woods Dr
- 336 S Wilmington Ct Unit C
- 2638 E Windermere Woods Dr
- 820 S High St
- 328 S Arbutus Dr
- 2656 E Windermere Woods Dr
- 500 S Arbutus Dr
- 2403 E Covenanter Dr
- 401 S Pleasant Ridge Rd
- 815 S Rose Ave
- 2602 E Covenanter Dr

