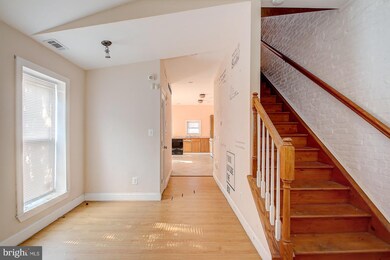
2621 E Monument St Baltimore, MD 21205
McElderry Park NeighborhoodHighlights
- Federal Architecture
- No HOA
- Eat-In Kitchen
- Traditional Floor Plan
- Balcony
- Living Room
About This Home
As of February 2021Home is sold AS-IS. 3 bedroom, 3.5 bathroom home. Laminate floors on main level. Carpet upstairs. Cosmetic improvements - painting and carpet will allow you to get instant equity! Come see it today!
Last Agent to Sell the Property
RE/MAX Advantage Realty License #524502 Listed on: 07/20/2017

Last Buyer's Agent
Kimberly Rice
JS Realty LLC License #646843
Townhouse Details
Home Type
- Townhome
Est. Annual Taxes
- $590
Year Built
- Built in 1920
Lot Details
- 1 Common Wall
- Back Yard Fenced
Parking
- On-Street Parking
Home Design
- Federal Architecture
- Masonite
Interior Spaces
- Property has 3 Levels
- Traditional Floor Plan
- Living Room
- Partially Finished Basement
Kitchen
- Eat-In Kitchen
- Stove
- <<microwave>>
- Dishwasher
Bedrooms and Bathrooms
- 3 Bedrooms
- En-Suite Primary Bedroom
- 3.5 Bathrooms
Outdoor Features
- Balcony
Schools
- Tench Tilghman Elementary School
Utilities
- Forced Air Heating and Cooling System
- Natural Gas Water Heater
Community Details
- No Home Owners Association
Listing and Financial Details
- Tax Lot 047
- Assessor Parcel Number 0307161642 047
Ownership History
Purchase Details
Home Financials for this Owner
Home Financials are based on the most recent Mortgage that was taken out on this home.Purchase Details
Home Financials for this Owner
Home Financials are based on the most recent Mortgage that was taken out on this home.Purchase Details
Purchase Details
Purchase Details
Purchase Details
Purchase Details
Similar Homes in Baltimore, MD
Home Values in the Area
Average Home Value in this Area
Purchase History
| Date | Type | Sale Price | Title Company |
|---|---|---|---|
| Deed | $69,550 | None Available | |
| Deed | $51,000 | None Available | |
| Personal Reps Deed | -- | None Available | |
| Personal Reps Deed | -- | None Available | |
| Deed | $27,000 | -- | |
| Deed | $12,000 | -- | |
| Deed | -- | -- |
Property History
| Date | Event | Price | Change | Sq Ft Price |
|---|---|---|---|---|
| 06/27/2025 06/27/25 | For Sale | $239,900 | +244.9% | $129 / Sq Ft |
| 02/11/2021 02/11/21 | Sold | $69,550 | +73.9% | -- |
| 12/21/2020 12/21/20 | Pending | -- | -- | -- |
| 11/16/2020 11/16/20 | For Sale | $40,000 | -21.6% | -- |
| 09/25/2017 09/25/17 | Sold | $51,000 | -15.0% | $76 / Sq Ft |
| 09/04/2017 09/04/17 | Pending | -- | -- | -- |
| 08/09/2017 08/09/17 | Price Changed | $59,999 | -7.7% | $89 / Sq Ft |
| 08/04/2017 08/04/17 | For Sale | $65,000 | 0.0% | $97 / Sq Ft |
| 07/31/2017 07/31/17 | Pending | -- | -- | -- |
| 07/20/2017 07/20/17 | For Sale | $65,000 | -- | $97 / Sq Ft |
Tax History Compared to Growth
Tax History
| Year | Tax Paid | Tax Assessment Tax Assessment Total Assessment is a certain percentage of the fair market value that is determined by local assessors to be the total taxable value of land and additions on the property. | Land | Improvement |
|---|---|---|---|---|
| 2025 | $1,428 | $70,200 | $14,000 | $56,200 |
| 2024 | $1,428 | $60,800 | $0 | $0 |
| 2023 | $1,207 | $51,400 | $0 | $0 |
| 2022 | $991 | $42,000 | $9,000 | $33,000 |
| 2021 | $857 | $36,333 | $0 | $0 |
| 2020 | $724 | $30,667 | $0 | $0 |
| 2019 | $587 | $25,000 | $5,000 | $20,000 |
| 2018 | $590 | $25,000 | $5,000 | $20,000 |
| 2017 | $590 | $25,000 | $0 | $0 |
| 2016 | $592 | $25,000 | $0 | $0 |
| 2015 | $592 | $25,000 | $0 | $0 |
| 2014 | $592 | $25,000 | $0 | $0 |
Agents Affiliated with this Home
-
Kate Barnhart

Seller's Agent in 2025
Kate Barnhart
Keller Williams Gateway LLC
(443) 318-8800
286 Total Sales
-
Larry Cooper

Seller's Agent in 2021
Larry Cooper
Alex Cooper Auctioneers, Inc.
(410) 977-4708
30 in this area
530 Total Sales
-
Ronald Howard

Seller's Agent in 2017
Ronald Howard
RE/MAX
(443) 573-9200
2 in this area
444 Total Sales
-
John Maranto

Seller Co-Listing Agent in 2017
John Maranto
Cummings & Co Realtors
(443) 564-0952
201 Total Sales
-
K
Buyer's Agent in 2017
Kimberly Rice
JS Realty LLC
Map
Source: Bright MLS
MLS Number: 1000174855
APN: 1642-047
- 708 N Glover St
- 722 N Glover St
- 2631 E Madison St
- 2630 E Monument St
- 722 N Lakewood Ave
- 2643 E Madison St
- 623 N Luzerne Ave
- 2533 E Monument St
- 2715 E Madison St
- 817 N Glover St
- 623 N Rose St
- 707 N Milton Ave
- 2720 E Monument St
- 2728 E Monument St
- 832 N Luzerne Ave
- 901 N Luzerne Ave
- 716 N Milton Ave
- 714 N Milton Ave
- 800 N Kenwood Ave
- 539 N Luzerne Ave






