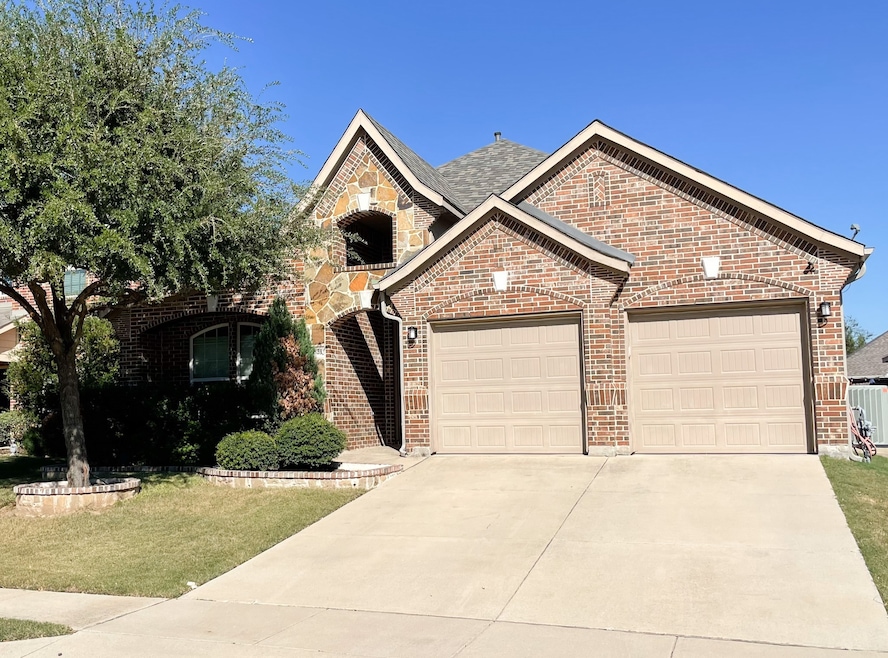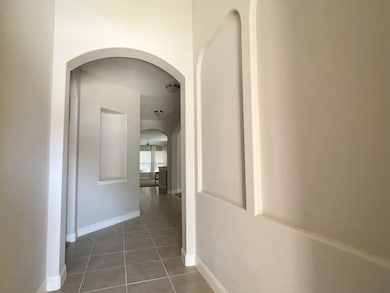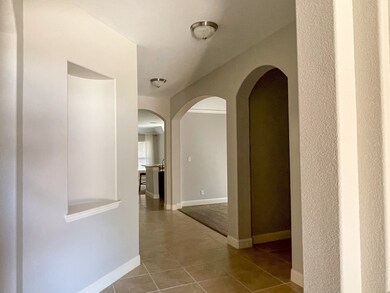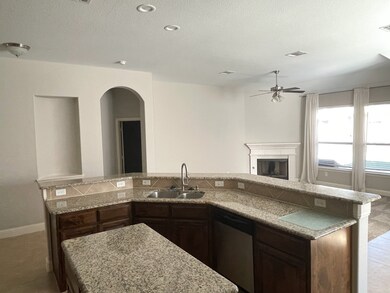2621 Flowing Springs Dr Fort Worth, TX 76177
Highlights
- Rooftop Deck
- Cathedral Ceiling
- Wood Flooring
- W R Hatfield Elementary School Rated A-
- Traditional Architecture
- Granite Countertops
About This Home
This spacious 3-bedroom, 2-bath property features a versatile bonus room—perfect for a 4th bedroom, media room, or home office. Step through the long, inviting entryway into an open-concept living, dining, and kitchen area designed for comfort and entertaining. The kitchen offers plenty of storage and counter space, seamlessly connecting to the bright living area. The large primary ensuite provides a relaxing retreat with a garden tub, separate stand-up shower, and double vanity. What truly sets this home apart is the private outdoor living space—a peaceful haven ideal for relaxing or entertaining year-round. Whether you’re enjoying a cozy winter evening or a summer cookout, this backyard is the perfect place to unwind. Conveniently located near shopping, dining, and major highways, this home combines comfort, flexibility, and lifestyle. Don’t miss your chance to lease this exceptional property!
Listing Agent
JPAR North Central Metro 2 Brokerage Phone: 972-836-9295 License #0755434 Listed on: 10/31/2025

Home Details
Home Type
- Single Family
Est. Annual Taxes
- $7,675
Year Built
- Built in 2010
Lot Details
- 6,273 Sq Ft Lot
- Wood Fence
- Landscaped
- Interior Lot
- Sprinkler System
- Few Trees
- Back Yard
Parking
- 2 Car Attached Garage
- Parking Accessed On Kitchen Level
- Front Facing Garage
- Multiple Garage Doors
- Garage Door Opener
- Driveway
Home Design
- Traditional Architecture
- Brick Exterior Construction
- Slab Foundation
- Composition Roof
Interior Spaces
- 2,253 Sq Ft Home
- 1-Story Property
- Wired For Sound
- Built-In Features
- Cathedral Ceiling
- Ceiling Fan
- Chandelier
- Decorative Lighting
- Wood Burning Fireplace
- Gas Fireplace
- Living Room with Fireplace
Kitchen
- Eat-In Kitchen
- Gas Oven
- Gas Range
- Microwave
- Dishwasher
- Kitchen Island
- Granite Countertops
- Disposal
Flooring
- Wood
- Carpet
- Ceramic Tile
Bedrooms and Bathrooms
- 3 Bedrooms
- Walk-In Closet
- 2 Full Bathrooms
- Double Vanity
- Soaking Tub
Laundry
- Laundry in Utility Room
- Washer and Dryer Hookup
Home Security
- Home Security System
- Smart Home
- Carbon Monoxide Detectors
- Fire and Smoke Detector
Outdoor Features
- Rooftop Deck
- Covered Patio or Porch
- Rain Gutters
Schools
- Hatfield Elementary School
- Northwest High School
Utilities
- Central Heating and Cooling System
- Heating System Uses Natural Gas
- High Speed Internet
- Cable TV Available
Listing and Financial Details
- Residential Lease
- Property Available on 12/1/25
- Tenant pays for all utilities
- 12 Month Lease Term
- Legal Lot and Block 20 / C
- Assessor Parcel Number R312099
Community Details
Overview
- Association fees include all facilities, management, ground maintenance
- Texas Star Community Association
- Oak Creek Trails Subdivision
Recreation
- Community Playground
- Community Pool
Pet Policy
- Pets Allowed
- Pet Deposit $350
- 2 Pets Allowed
Map
Source: North Texas Real Estate Information Systems (NTREIS)
MLS Number: 21101261
APN: R312099
- 2544 Flowing Springs Dr
- 15808 Badger Creek Ln
- 2561 Open Range Dr
- 15648 Fire Creek Ln
- 2409 Maple Stream Dr
- 2452 Open Range Dr
- 2553 Boot Jack Rd
- 2437 Whispering Pines Dr
- 2521 Boot Jack Rd
- 2409 Open Range Dr
- 15816 Oak Pointe Dr
- 15924 Avenel Way
- 15980 Avenel Way
- 2749 Cedar Ridge Ln
- 2829 Cedar Ridge Ln
- 2932 Saddle Creek Dr
- 2756 Thorncreek Ln
- 2945 Saddle Creek Dr
- 2405 Pumpjack Dr
- 3021 Maple Creek Dr
- 2840 Saddle Creek Dr
- 2740 Cedar Ridge Ln
- 2808 Cedar Ridge Ln
- 2324 Sundown Mesa Dr
- 2812 Maple Creek Dr
- 15621 Bovis Way
- 2824 Maple Creek Dr
- 15976 Avenel Way
- 2836 Thorncreek Ln
- 2343 Pratum Way
- 2405 Pumpjack Dr
- 15901 Championship Pkwy
- 15733 Golf View Dr
- 15848 Championship Pkwy
- 3650 Outlet Blvd
- 16133 Windsong Ct
- 2049 Shawnee Trail
- 16201 Blanco Ln
- 1941 Copper Mountain Dr
- 15536 Halstead Ln






