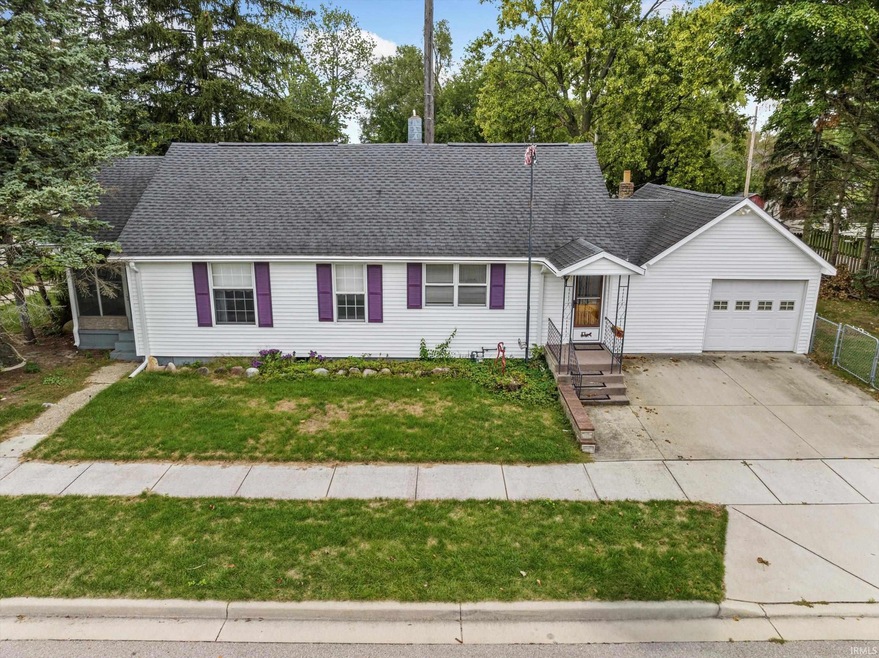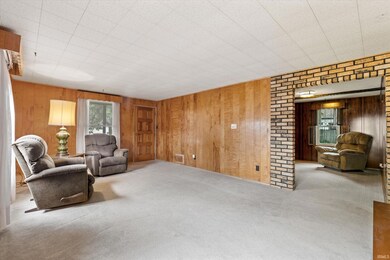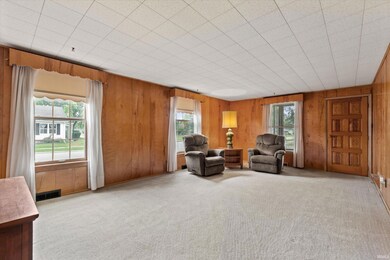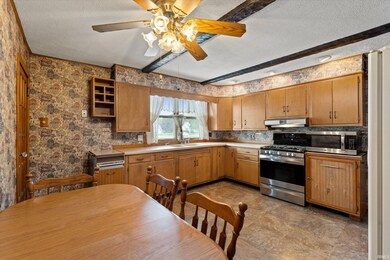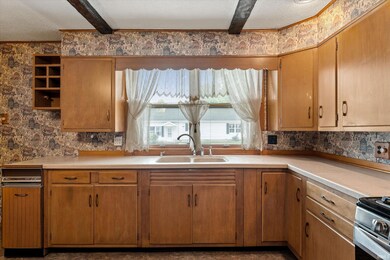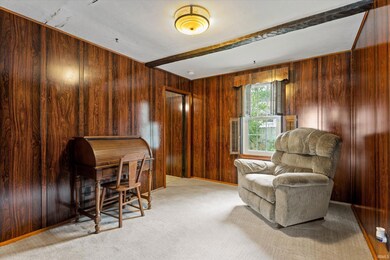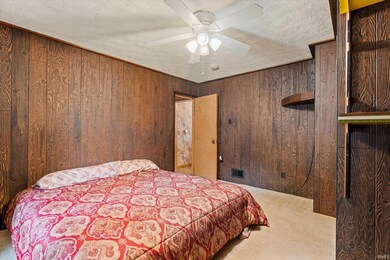
2621 Milburn Blvd Mishawaka, IN 46544
Highlights
- Ranch Style House
- Solid Surface Countertops
- <<tubWithShowerToken>>
- Corner Lot
- 1 Car Attached Garage
- Forced Air Heating and Cooling System
About This Home
As of May 2025Charming 2-bedroom, 1.5-bath home with an attached 1-car garage and plenty of space to enjoy. The large eat-in kitchen features solid surface countertops, perfect for meal prep. Relax in the spacious living room or use the versatile den/office area. The finished basement offers extra living space, a large laundry room with a shower, and convenient stairs leading to the fenced-in backyard. Additional features include a storage area in the basement, an enclosed front porch, a backyard storage shed, and a fire pit for outdoor gatherings. Schedule your showing today!
Last Agent to Sell the Property
Cressy & Everett - South Bend Brokerage Phone: 574-292-5096 Listed on: 10/03/2024

Home Details
Home Type
- Single Family
Est. Annual Taxes
- $206
Year Built
- Built in 1947
Lot Details
- 9,200 Sq Ft Lot
- Lot Dimensions are 80x115
- Corner Lot
- Level Lot
Parking
- 1 Car Attached Garage
- Driveway
Home Design
- Ranch Style House
- Traditional Architecture
- Shingle Roof
- Vinyl Construction Material
Interior Spaces
- Ceiling Fan
- Washer and Gas Dryer Hookup
Kitchen
- Gas Oven or Range
- Solid Surface Countertops
Flooring
- Carpet
- Vinyl
Bedrooms and Bathrooms
- 2 Bedrooms
- <<tubWithShowerToken>>
Basement
- Basement Fills Entire Space Under The House
- Block Basement Construction
- 1 Bathroom in Basement
Location
- Suburban Location
Schools
- Lasalle Elementary School
- John Young Middle School
- Mishawaka High School
Utilities
- Forced Air Heating and Cooling System
- Heating System Uses Gas
Community Details
- Lafayette Place Subdivision
Listing and Financial Details
- Assessor Parcel Number 71-09-17-353-001.000-023
Ownership History
Purchase Details
Home Financials for this Owner
Home Financials are based on the most recent Mortgage that was taken out on this home.Purchase Details
Home Financials for this Owner
Home Financials are based on the most recent Mortgage that was taken out on this home.Similar Homes in Mishawaka, IN
Home Values in the Area
Average Home Value in this Area
Purchase History
| Date | Type | Sale Price | Title Company |
|---|---|---|---|
| Warranty Deed | -- | Metropolitan Title | |
| Personal Reps Deed | -- | Meridian Title | |
| Personal Reps Deed | $153,000 | Meridian Title |
Mortgage History
| Date | Status | Loan Amount | Loan Type |
|---|---|---|---|
| Open | $163,930 | New Conventional | |
| Previous Owner | $145,000 | New Conventional |
Property History
| Date | Event | Price | Change | Sq Ft Price |
|---|---|---|---|---|
| 05/23/2025 05/23/25 | Sold | $169,000 | 0.0% | $101 / Sq Ft |
| 04/27/2025 04/27/25 | Pending | -- | -- | -- |
| 04/26/2025 04/26/25 | For Sale | $169,000 | +10.5% | $101 / Sq Ft |
| 11/15/2024 11/15/24 | Sold | $153,000 | -4.3% | $76 / Sq Ft |
| 11/01/2024 11/01/24 | Pending | -- | -- | -- |
| 10/03/2024 10/03/24 | For Sale | $159,900 | -- | $79 / Sq Ft |
Tax History Compared to Growth
Tax History
| Year | Tax Paid | Tax Assessment Tax Assessment Total Assessment is a certain percentage of the fair market value that is determined by local assessors to be the total taxable value of land and additions on the property. | Land | Improvement |
|---|---|---|---|---|
| 2024 | $206 | $169,200 | $35,700 | $133,500 |
| 2023 | $206 | $151,600 | $35,700 | $115,900 |
| 2022 | $202 | $151,600 | $35,700 | $115,900 |
| 2021 | $198 | $127,800 | $22,400 | $105,400 |
| 2020 | $194 | $106,100 | $18,600 | $87,500 |
| 2019 | $191 | $76,700 | $16,600 | $60,100 |
| 2018 | $226 | $68,600 | $14,700 | $53,900 |
| 2017 | $225 | $70,000 | $14,700 | $55,300 |
| 2016 | $220 | $86,400 | $14,700 | $71,700 |
| 2014 | $210 | $67,300 | $14,700 | $52,600 |
Agents Affiliated with this Home
-
Jim Masterson

Seller's Agent in 2025
Jim Masterson
MASTERSON & ASSOC., INC.
(574) 286-8602
301 Total Sales
-
Alyssa Lopez

Buyer's Agent in 2025
Alyssa Lopez
Milestone Realty, LLC
41 Total Sales
-
Doug Birkey

Seller's Agent in 2024
Doug Birkey
Cressy & Everett - South Bend
(574) 292-5096
257 Total Sales
-
Marcy Mitchell

Buyer's Agent in 2024
Marcy Mitchell
RE/MAX
(574) 850-9202
104 Total Sales
Map
Source: Indiana Regional MLS
MLS Number: 202438277
APN: 71-09-17-353-001.000-023
- 2612 Milburn Blvd
- 2609 Milburn Blvd
- 2524 Milburn Blvd
- 712 Hubbard St
- 2806 Milburn Blvd
- 121 Monmoor Ave
- 2715 Ewing Ave
- 1834 E Bowman St
- 1826 E Donald St
- 1848 E Ewing Ave
- 2005 W 6th St
- 2017 Delaware St
- 2031 Panama St
- 1121 S 23rd St
- 1123 S 21st St
- 2527 Woodmont Dr
- 1311 S 31st St
- 1625 E Ewing Ave
- 1534 E Bowman St
- 1719 Lincolnway W
