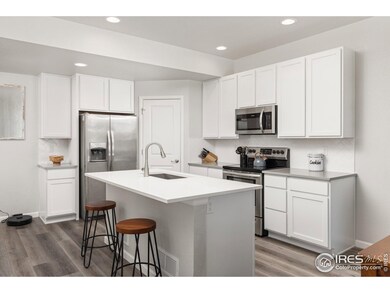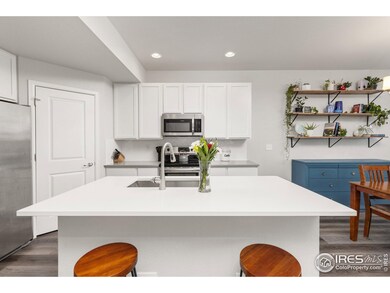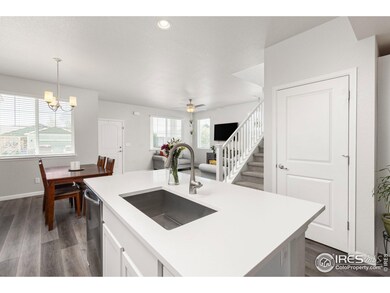
2621 Stage Coach Dr Unit A Milliken, CO 80543
Highlights
- Open Floorplan
- Community Pool
- Balcony
- End Unit
- Hiking Trails
- 2 Car Attached Garage
About This Home
As of July 2025NEW & IMPROVED PRICING!! As you step into this charming end-unit townhouse, the natural light immediately pulls you in. Tall windows brighten the open living space, bouncing off warm laminate wood floors and highlighting every detail of the high-end finishes. The kitchen is a showstopper with sleek quartz countertops, custom-tiled backsplash, and SS appliances that catch the eye. The layout flows effortlessly from the kitchen to the living area, making the space feel airy and inviting. It is the kind of home where everything feels intentional and easy. Upstairs, the primary bedroom is a peaceful retreat with its own private balcony perfect for quiet coffee mornings or winding down with the stars at night. The en-suite bathroom offers a serene start to your day with stylish finishes that make every day routines feel just a little more luxurious. Downstairs, the finished basement adds even more room to spread out. Whether you need extra storage now or dream of a future guest suite or cozy movie room, the space is full of potential. With a two-car attached garage and the lock-and-leave convenience of townhome living, this home offers the best of both comfort and low-maintenance ease. As a Brookstone Resident, you'll receive annual COMPLIMENATARY aquatics pass to the Milliken POOL, which includes swim lessons, senior water walking, open swim, and more perfect for the whole family! Just minutes from Milliken's beautiful Centennial Park, you'll have access to a scenic lake, fishing, frisbee golf, a dog park, and the Thompson Rivers Parks & Rec Center.
Townhouse Details
Home Type
- Townhome
Est. Annual Taxes
- $2,943
Year Built
- Built in 2020
Lot Details
- 1,726 Sq Ft Lot
- End Unit
HOA Fees
- $275 Monthly HOA Fees
Parking
- 2 Car Attached Garage
Home Design
- Wood Frame Construction
- Composition Roof
Interior Spaces
- 1,981 Sq Ft Home
- 2-Story Property
- Open Floorplan
- Window Treatments
- Dining Room
- Basement Fills Entire Space Under The House
Kitchen
- Eat-In Kitchen
- Electric Oven or Range
- Microwave
- Dishwasher
- Kitchen Island
Flooring
- Carpet
- Luxury Vinyl Tile
Bedrooms and Bathrooms
- 3 Bedrooms
- Primary Bathroom is a Full Bathroom
Laundry
- Laundry on upper level
- Dryer
- Washer
Outdoor Features
- Balcony
- Patio
Schools
- Milliken Elementary And Middle School
- Roosevelt High School
Utilities
- Forced Air Heating and Cooling System
Listing and Financial Details
- Assessor Parcel Number R8959955
Community Details
Overview
- Association fees include common amenities, trash, snow removal, ground maintenance, maintenance structure, hazard insurance
- Oneway Community Management Association, Phone Number (970) 515-5004
- Built by Windmill Homes
- Brookstone Fg 3 Subdivision
Recreation
- Community Playground
- Community Pool
- Park
- Hiking Trails
Ownership History
Purchase Details
Home Financials for this Owner
Home Financials are based on the most recent Mortgage that was taken out on this home.Similar Homes in Milliken, CO
Home Values in the Area
Average Home Value in this Area
Purchase History
| Date | Type | Sale Price | Title Company |
|---|---|---|---|
| Quit Claim Deed | $35,000 | Heritage Title Co |
Mortgage History
| Date | Status | Loan Amount | Loan Type |
|---|---|---|---|
| Open | $359,200 | New Conventional |
Property History
| Date | Event | Price | Change | Sq Ft Price |
|---|---|---|---|---|
| 07/17/2025 07/17/25 | Sold | $373,000 | 0.0% | $188 / Sq Ft |
| 06/11/2025 06/11/25 | For Sale | $373,000 | +20.3% | $188 / Sq Ft |
| 07/08/2021 07/08/21 | Off Market | $310,000 | -- | -- |
| 04/07/2021 04/07/21 | Sold | $310,000 | 0.0% | $236 / Sq Ft |
| 02/14/2021 02/14/21 | For Sale | $310,000 | -- | $236 / Sq Ft |
Tax History Compared to Growth
Tax History
| Year | Tax Paid | Tax Assessment Tax Assessment Total Assessment is a certain percentage of the fair market value that is determined by local assessors to be the total taxable value of land and additions on the property. | Land | Improvement |
|---|---|---|---|---|
| 2025 | $2,943 | $23,270 | $4,810 | $18,460 |
| 2024 | $2,943 | $23,270 | $4,810 | $18,460 |
| 2023 | $2,979 | $23,970 | $2,370 | $21,600 |
| 2022 | $3,248 | $19,700 | $2,430 | $17,270 |
| 2021 | $1,009 | $5,880 | $2,500 | $3,380 |
| 2020 | $24 | $140 | $140 | $0 |
| 2019 | $64 | $450 | $450 | $0 |
Agents Affiliated with this Home
-
Raelynn Barnett

Seller's Agent in 2025
Raelynn Barnett
8z Real Estate
(303) 543-3083
108 Total Sales
-
Jeanette Sciara
J
Buyer's Agent in 2025
Jeanette Sciara
Keller Williams 1st Realty
(303) 776-3200
1 Total Sale
-
Ryan White

Seller's Agent in 2021
Ryan White
RE/MAX
(970) 330-5000
481 Total Sales
-
Cameron Loucks

Buyer's Agent in 2021
Cameron Loucks
8z Real Estate
(970) 682-9026
174 Total Sales
Map
Source: IRES MLS
MLS Number: 1036440
APN: R8959955
- 2661 Stage Coach Dr Unit C
- 2640 Brookstone Unit B
- 2580 Brookstone Dr Unit D
- 2540 Brookstone Dr Unit E
- 2501 Stage Coach Dr Unit B
- 2561 Stage Coach Dr Unit B
- 483 Carriage Dr
- 2421 Stage Coach Dr Unit C
- 710 Village Dr
- 773 Settlers Dr
- 823 S Carriage Dr
- 843 Settlers Dr
- 922 Settlers Dr
- 842 S Carriage Dr
- 882 Carriage Dr
- 706 S Prairie Dr
- 2013 Village Dr
- 2017 Pioneer Dr
- 798 S Depot Dr
- 878 Depot Dr






