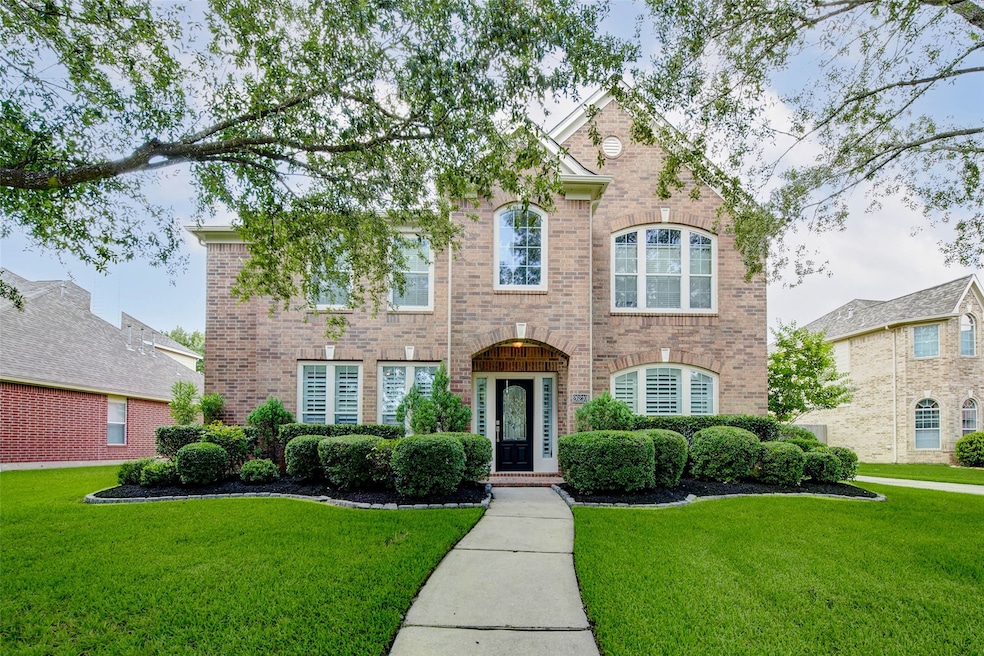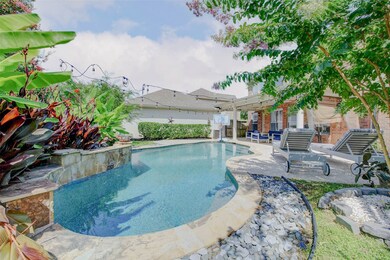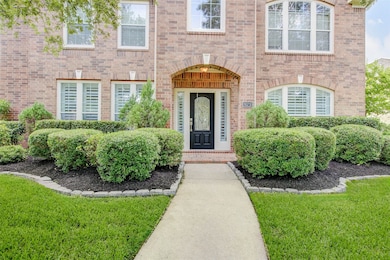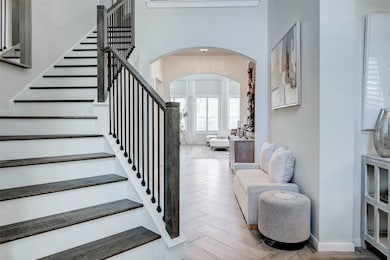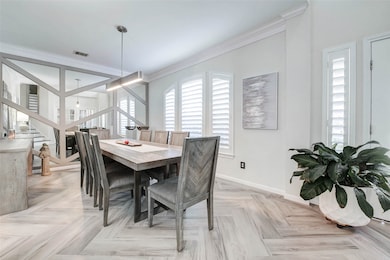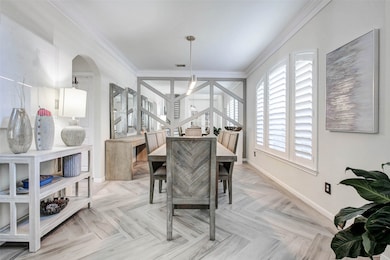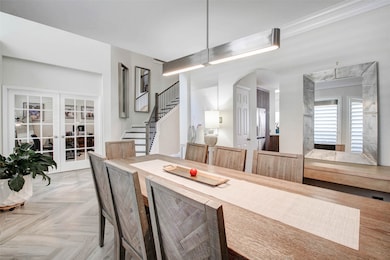26210 Goldenport Ln Katy, TX 77494
Southwest Cinco Ranch NeighborhoodHighlights
- Golf Course Community
- Fitness Center
- Home Theater
- Odessa Kilpatrick Elementary School Rated A+
- Tennis Courts
- In Ground Pool
About This Home
Beautifully maintained 4–5 bedroom home in sought-after Cinco Ranch! This spacious residence offers everything you need, starting with a private study behind elegant French doors and classic crown molding. Host memorable dinners in the formal dining room. Featuring a bright and inviting family room, complete with soaring ceilings, tile flooring, a fireplace, and abundant natural light. The chef-inspired island kitchen is a dream, showcasing quartz countertops, a waterfall island, modern cabinetry, and more. The primary suite features a charming bay window, wood look flooring, and en-suite bath with a spacious vanity with dual sinks, separate shower, garden tub, and dual walk-in closets. Upstairs, you’ll find three generously sized bedrooms, two full bathrooms, and a spacious media room. The extended covered patio offers an abundance of room for your outdoor patio set and ceiling fans. Cool off in the sparkling private pool surrounded by lush greenery!
Home Details
Home Type
- Single Family
Est. Annual Taxes
- $9,762
Year Built
- Built in 2005
Lot Details
- 8,835 Sq Ft Lot
- North Facing Home
- Back Yard Fenced
- Sprinkler System
Parking
- 2 Car Detached Garage
- Oversized Parking
Home Design
- Traditional Architecture
Interior Spaces
- 3,332 Sq Ft Home
- 2-Story Property
- High Ceiling
- Ceiling Fan
- Gas Fireplace
- Window Treatments
- Solar Screens
- Formal Entry
- Family Room Off Kitchen
- Living Room
- Breakfast Room
- Dining Room
- Home Theater
- Home Office
- Game Room
- Utility Room
Kitchen
- Breakfast Bar
- Walk-In Pantry
- Gas Oven
- Gas Cooktop
- Microwave
- Dishwasher
- Kitchen Island
- Granite Countertops
- Disposal
Flooring
- Carpet
- Tile
- Vinyl
Bedrooms and Bathrooms
- 4 Bedrooms
- En-Suite Primary Bedroom
- Double Vanity
- Soaking Tub
- Separate Shower
Laundry
- Dryer
- Washer
Home Security
- Security System Owned
- Fire and Smoke Detector
Eco-Friendly Details
- Green Roof
- ENERGY STAR Qualified Appliances
- Energy-Efficient Windows with Low Emissivity
- Energy-Efficient HVAC
- Energy-Efficient Thermostat
Pool
- In Ground Pool
- Gunite Pool
Outdoor Features
- Pond
- Tennis Courts
- Deck
- Patio
Schools
- Kilpatrick Elementary School
- Cinco Ranch Junior High School
- Tompkins High School
Utilities
- Forced Air Zoned Heating and Cooling System
- Heating System Uses Gas
- Programmable Thermostat
Listing and Financial Details
- Property Available on 7/18/25
- Long Term Lease
Community Details
Overview
- Cinco Ranch West Subdivision
Amenities
- Picnic Area
- Clubhouse
- Meeting Room
- Party Room
Recreation
- Golf Course Community
- Tennis Courts
- Community Playground
- Fitness Center
- Community Pool
- Park
- Trails
Pet Policy
- Call for details about the types of pets allowed
- Pet Deposit Required
Map
Source: Houston Association of REALTORS®
MLS Number: 69523531
APN: 2290-25-003-0600-914
- 4311 Copper Sky Ln
- 4402 Eden Point Ln
- 4419 Wellington Grove Ln
- 4411 Wellington Grove Ln
- 4330 Lasker Brook Ct
- 4315 Wellington Grove Ln
- 4526 Ambrosia Springs Ln
- 4027 Gael Run Ct
- 4647 Wellington Grove Ln
- 4218 Graham Heights Ln
- 4406 Huntwood Hills Ln
- 26210 Seminole Hill Ln
- 25959 Ravenside Dr
- 26311 Shady Walk Ln
- 26615 Wild Orchard Ln
- 26515 Autumn Orchard Ct
- 26707 Abbey Springs Ln
- 25630 British Pine Ct
- 4611 Camden Brook Ln
- 25719 Oakwood Knoll Dr
- 26302 Eden Point Ct
- 4231 Canton Crest Dr
- 4318 Bay Wind Ct
- 26427 Cole Trace Ln
- 26418 Cole Trace Ln
- 4526 Ambrosia Springs Ln
- 25910 Celtic Terrace Dr
- 26223 Longmont Park Ln
- 25807 Somerset Meadows Ct
- 26306 Shady Walk Ln
- 25630 Foxrun Vista Dr
- 25618 Fleming Lodge Ln
- 26302 Suffield Glen Ln
- 25718 Westbourne Dr
- 25618 British Pine Ct
- 25314 Celtic Terrace Dr
- 25719 Oakwood Knoll Dr
- 4515 Tremont Glen Ln
- 4614 Ferndale Meadows Dr
- 5011 Logans Landing Ln
