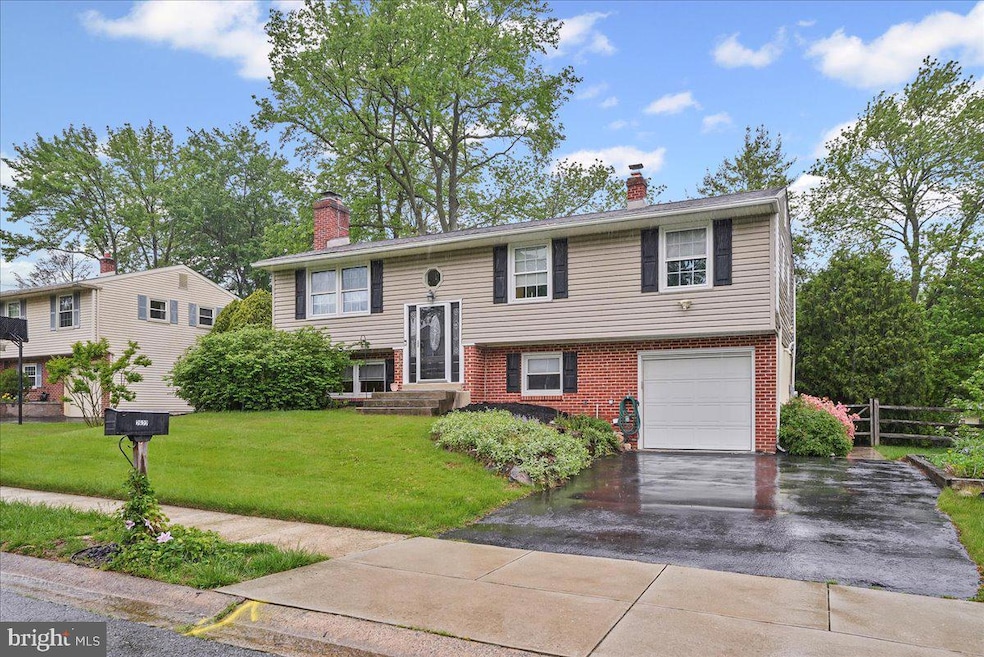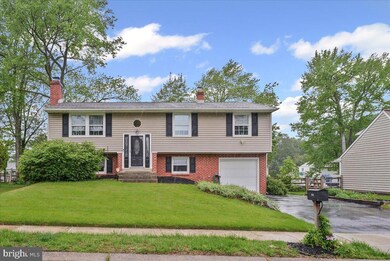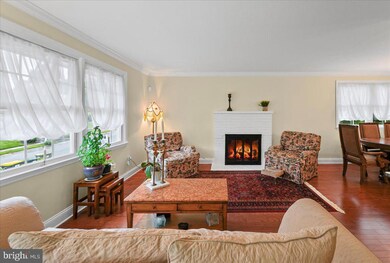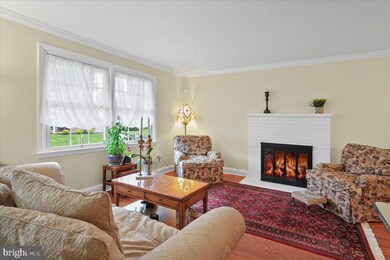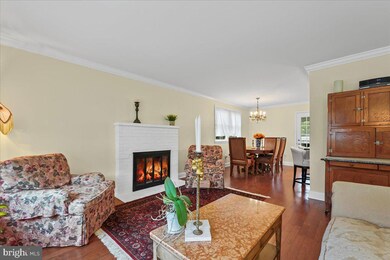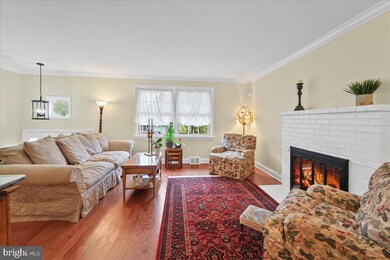
2622 Boxwood Dr Wilmington, DE 19810
Highlights
- Raised Ranch Architecture
- Wood Flooring
- 1 Fireplace
- Lancashire Elementary School Rated A-
- Attic
- 2-minute walk to Bechtel Park
About This Home
As of June 2025This beautifully updated and MOVE IN ready split-level home offers comfort, style, and flexibility. Originally a 4-bedroom home, one of the bedrooms has been thoughtfully converted into a custom walk-in closet, ideal for anyone seeking extra storage or dressing space. The entire home has been freshly painted and features gleaming hardwood floors throughout. On the main level, you’ll find a bright living room, an open dining area, and a charming sunroom with brand-new flooring—perfect for relaxing or entertaining. The kitchen is well-appointed with granite countertops, stainless steel appliances, and ample cabinetry. The main level includes a custom closet, two bedrooms and two full bathrooms, including a spacious primary ensuite. Downstairs, the finished lower level provides additional living space with a cozy family room, a third bedroom, and a full bathroom—perfect for guests, a home office, or extended family. A laundry room with additional storage space complete the lower level. Enjoy outdoor living with a covered back porch and a fully fenced backyard—ideal for pets, play, or weekend gatherings. This move-in ready gem has been meticulously maintained and thoughtfully updated. Don’t miss the opportunity to call it home!
Last Agent to Sell the Property
Beiler-Campbell Realtors-Avondale License #RS0019006 Listed on: 05/16/2025
Last Buyer's Agent
Jung Ahn
Realty Mark Associates-Newark
Home Details
Home Type
- Single Family
Est. Annual Taxes
- $2,373
Year Built
- Built in 1964
Lot Details
- 10,019 Sq Ft Lot
- Lot Dimensions are 80.00 x 125.00
- Property is in excellent condition
- Property is zoned NC10
Parking
- 1 Car Attached Garage
- 2 Driveway Spaces
- Front Facing Garage
Home Design
- Raised Ranch Architecture
- Brick Exterior Construction
- Architectural Shingle Roof
- Vinyl Siding
- Concrete Perimeter Foundation
Interior Spaces
- Property has 1.5 Levels
- 1 Fireplace
- Family Room
- Living Room
- Den
- Finished Basement
- Natural lighting in basement
- Laundry on lower level
- Attic
Kitchen
- Electric Oven or Range
- Dishwasher
Flooring
- Wood
- Carpet
Bedrooms and Bathrooms
- En-Suite Primary Bedroom
Schools
- Lancashire Elementary School
- Talley Middle School
- Concord High School
Utilities
- Forced Air Heating and Cooling System
- Cooling System Utilizes Natural Gas
- 60 Gallon+ Natural Gas Water Heater
Community Details
- No Home Owners Association
- Timbers Subdivision
Listing and Financial Details
- Tax Lot 190
- Assessor Parcel Number 06-025.00-190
Ownership History
Purchase Details
Home Financials for this Owner
Home Financials are based on the most recent Mortgage that was taken out on this home.Purchase Details
Home Financials for this Owner
Home Financials are based on the most recent Mortgage that was taken out on this home.Purchase Details
Home Financials for this Owner
Home Financials are based on the most recent Mortgage that was taken out on this home.Purchase Details
Similar Homes in Wilmington, DE
Home Values in the Area
Average Home Value in this Area
Purchase History
| Date | Type | Sale Price | Title Company |
|---|---|---|---|
| Warranty Deed | $507,000 | None Listed On Document | |
| Deed | $315,000 | Attorney | |
| Deed | $145,600 | None Available | |
| Deed | $129,000 | -- |
Property History
| Date | Event | Price | Change | Sq Ft Price |
|---|---|---|---|---|
| 07/17/2025 07/17/25 | For Rent | $3,000 | 0.0% | -- |
| 06/27/2025 06/27/25 | Sold | $507,000 | +7.9% | $270 / Sq Ft |
| 05/20/2025 05/20/25 | Pending | -- | -- | -- |
| 05/16/2025 05/16/25 | For Sale | $469,900 | +49.2% | $251 / Sq Ft |
| 06/15/2016 06/15/16 | Sold | $315,000 | -1.5% | $168 / Sq Ft |
| 05/26/2016 05/26/16 | Pending | -- | -- | -- |
| 04/06/2016 04/06/16 | For Sale | $319,900 | +119.7% | $171 / Sq Ft |
| 02/08/2016 02/08/16 | Sold | $145,600 | -21.3% | $78 / Sq Ft |
| 02/02/2016 02/02/16 | Pending | -- | -- | -- |
| 02/01/2016 02/01/16 | For Sale | $185,000 | -- | $99 / Sq Ft |
Tax History Compared to Growth
Tax History
| Year | Tax Paid | Tax Assessment Tax Assessment Total Assessment is a certain percentage of the fair market value that is determined by local assessors to be the total taxable value of land and additions on the property. | Land | Improvement |
|---|---|---|---|---|
| 2024 | $2,012 | $66,000 | $15,000 | $51,000 |
| 2023 | $1,796 | $66,000 | $15,000 | $51,000 |
| 2022 | $1,835 | $66,000 | $15,000 | $51,000 |
| 2021 | $1,935 | $66,000 | $15,000 | $51,000 |
| 2020 | $2,335 | $66,000 | $15,000 | $51,000 |
| 2019 | $2,512 | $66,000 | $15,000 | $51,000 |
| 2018 | $2,232 | $66,000 | $15,000 | $51,000 |
| 2017 | $2,197 | $66,000 | $15,000 | $51,000 |
| 2016 | $2,196 | $66,000 | $15,000 | $51,000 |
| 2015 | $2,020 | $66,000 | $15,000 | $51,000 |
| 2014 | -- | $66,000 | $15,000 | $51,000 |
Agents Affiliated with this Home
-
Evette Morrow

Seller's Agent in 2025
Evette Morrow
ELM Properties
(302) 229-8723
52 Total Sales
-
Elin Green

Seller's Agent in 2025
Elin Green
Beiler-Campbell Realtors-Avondale
(484) 643-3078
2 in this area
205 Total Sales
-
Pam Kernen-Howard

Seller Co-Listing Agent in 2025
Pam Kernen-Howard
Beiler-Campbell Realtors-Avondale
(610) 246-4583
3 in this area
44 Total Sales
-
J
Buyer's Agent in 2025
Jung Ahn
Realty Mark Associates-Newark
2 in this area
8 Total Sales
-
Bayard Williams

Seller's Agent in 2016
Bayard Williams
House of Real Estate
(302) 743-0860
129 Total Sales
-
Simone Braxton

Buyer's Agent in 2016
Simone Braxton
BHHS Fox & Roach
(302) 836-2888
72 Total Sales
Map
Source: Bright MLS
MLS Number: DENC2081590
APN: 06-025.00-190
- 6 Linden Ln
- 14 Bandur Ct
- 1 Creek View Ct
- 1029 Ryans Run
- 1679 Village Ave
- 209 Waterford Way
- 2202 Poplar St Unit 2202
- 5103 Poplar St
- 1723 Magnolia Ct
- 1744 Ashbrooke Ave
- 2755 Chinchilla Dr
- 27210 Valley Run Dr Unit 210
- 27208 Valley Run Dr Unit 208
- 215 Bridge Rd
- 909 Darley Rd
- 504 E Boxborough Dr
- 2200 Inwood Rd
- 1467 Powell Cir
- 49 N Avon Dr
- 719 Peachtree Rd
