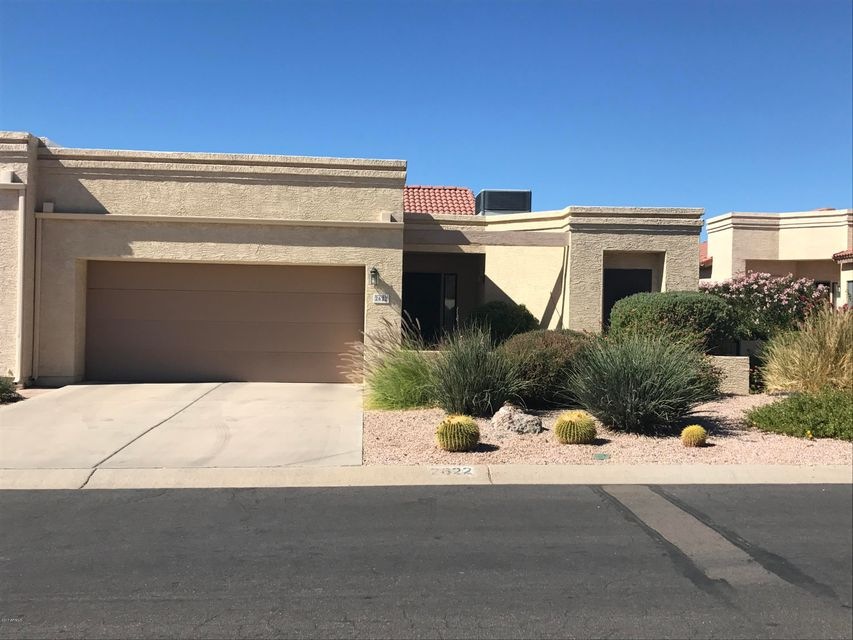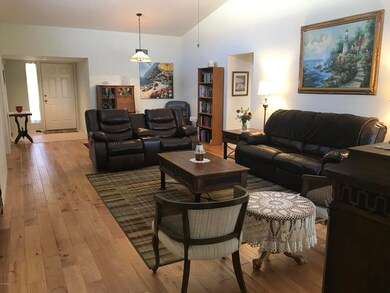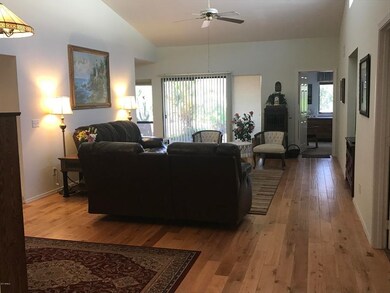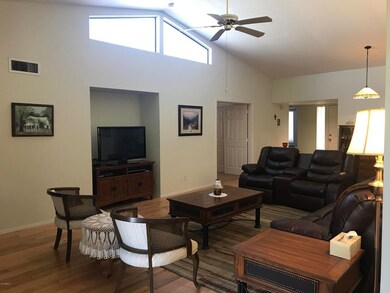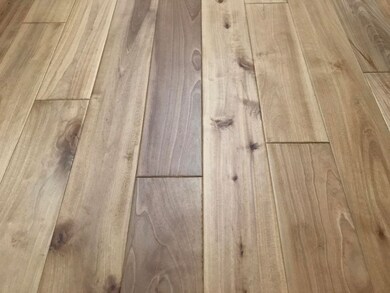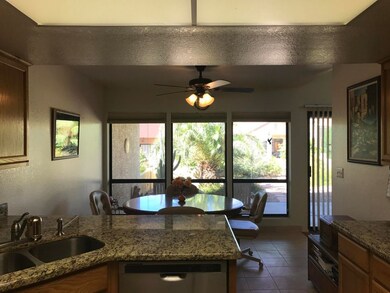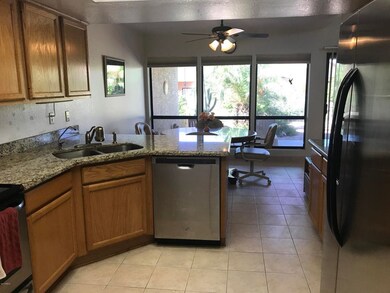
Highlights
- Golf Course Community
- Heated Spa
- Granite Countertops
- Franklin at Brimhall Elementary School Rated A
- Wood Flooring
- Eat-In Kitchen
About This Home
As of December 2017Lovely well-kept home in Painted Mountain golf course subdivision with community pool and spa. Beautiful wood floors and open floor plan. Split master with 2 bedrooms at the front of the house and master at the back of the house. 3 full bedrooms with closets. New granite counters in kitchen and baths in 2015. New appliances 2015. Good size laundry room with space for storage. Peaceful view of mature landscaping outside your back door...a grapefruit and lemon tree too! Great walking paths in the community. Close to 202, Las Sendas shopping center and plenty of other nearby stores: Target, Bed Bath & Beyond, Michael's, Home Depot, Albertson's, etc.
Last Agent to Sell the Property
Homes of Harvest LLC License #BR539839000 Listed on: 10/24/2017
Property Details
Home Type
- Multi-Family
Est. Annual Taxes
- $1,479
Year Built
- Built in 1995
Lot Details
- 5,334 Sq Ft Lot
- Desert faces the front and back of the property
- Block Wall Fence
- Sprinklers on Timer
Parking
- 2 Car Garage
Home Design
- Patio Home
- Property Attached
- Wood Frame Construction
- Tile Roof
- Stucco
Interior Spaces
- 1,702 Sq Ft Home
- 1-Story Property
Kitchen
- Eat-In Kitchen
- Breakfast Bar
- <<builtInMicrowave>>
- Dishwasher
- Granite Countertops
Flooring
- Wood
- Carpet
- Tile
Bedrooms and Bathrooms
- 3 Bedrooms
- Remodeled Bathroom
- 2 Bathrooms
- Dual Vanity Sinks in Primary Bathroom
Laundry
- Laundry in unit
- Washer and Dryer Hookup
Pool
- Heated Spa
- Heated Pool
Schools
- Red Mountain Ranch Elementary School
- Shepherd Junior High School
- Red Mountain High School
Utilities
- Refrigerated Cooling System
- Heating Available
- High Speed Internet
Listing and Financial Details
- Tax Lot 50
- Assessor Parcel Number 141-68-344
Community Details
Overview
- Property has a Home Owners Association
- Brown Comm Mgmt Association, Phone Number (480) 539-1396
- Villa Royale 1 Amd Lot 1 68 & Rec Area Subdivision
Recreation
- Golf Course Community
- Heated Community Pool
- Community Spa
- Bike Trail
Ownership History
Purchase Details
Home Financials for this Owner
Home Financials are based on the most recent Mortgage that was taken out on this home.Purchase Details
Home Financials for this Owner
Home Financials are based on the most recent Mortgage that was taken out on this home.Purchase Details
Home Financials for this Owner
Home Financials are based on the most recent Mortgage that was taken out on this home.Purchase Details
Home Financials for this Owner
Home Financials are based on the most recent Mortgage that was taken out on this home.Similar Homes in Mesa, AZ
Home Values in the Area
Average Home Value in this Area
Purchase History
| Date | Type | Sale Price | Title Company |
|---|---|---|---|
| Warranty Deed | $225,000 | North American Title Company | |
| Warranty Deed | $204,450 | Driggs Title Agency Inc | |
| Warranty Deed | $124,000 | Equity Title Agency | |
| Warranty Deed | $103,450 | United Title Agency |
Mortgage History
| Date | Status | Loan Amount | Loan Type |
|---|---|---|---|
| Open | $192,000 | New Conventional | |
| Closed | $200,000 | New Conventional | |
| Previous Owner | $129,000 | New Conventional | |
| Previous Owner | $95,000 | Unknown | |
| Previous Owner | $99,000 | New Conventional | |
| Previous Owner | $82,700 | New Conventional |
Property History
| Date | Event | Price | Change | Sq Ft Price |
|---|---|---|---|---|
| 12/13/2017 12/13/17 | Sold | $225,000 | 0.0% | $132 / Sq Ft |
| 11/01/2017 11/01/17 | Pending | -- | -- | -- |
| 10/31/2017 10/31/17 | Off Market | $225,000 | -- | -- |
| 10/23/2017 10/23/17 | For Sale | $225,000 | +10.1% | $132 / Sq Ft |
| 06/22/2015 06/22/15 | Sold | $204,450 | -2.6% | $120 / Sq Ft |
| 05/13/2015 05/13/15 | Price Changed | $209,900 | -6.5% | $123 / Sq Ft |
| 04/28/2015 04/28/15 | For Sale | $224,500 | -- | $132 / Sq Ft |
Tax History Compared to Growth
Tax History
| Year | Tax Paid | Tax Assessment Tax Assessment Total Assessment is a certain percentage of the fair market value that is determined by local assessors to be the total taxable value of land and additions on the property. | Land | Improvement |
|---|---|---|---|---|
| 2025 | $1,722 | $20,507 | -- | -- |
| 2024 | $1,736 | $19,531 | -- | -- |
| 2023 | $1,736 | $28,380 | $5,670 | $22,710 |
| 2022 | $1,699 | $22,630 | $4,520 | $18,110 |
| 2021 | $1,744 | $20,660 | $4,130 | $16,530 |
| 2020 | $1,720 | $20,170 | $4,030 | $16,140 |
| 2019 | $1,597 | $18,350 | $3,670 | $14,680 |
| 2018 | $1,525 | $16,670 | $3,330 | $13,340 |
| 2017 | $1,479 | $15,570 | $3,110 | $12,460 |
| 2016 | $1,449 | $14,320 | $2,860 | $11,460 |
| 2015 | $1,369 | $13,680 | $2,730 | $10,950 |
Agents Affiliated with this Home
-
Amanda Wolfe

Seller's Agent in 2017
Amanda Wolfe
Homes of Harvest LLC
(480) 545-8383
32 Total Sales
-
Allison Brown

Buyer's Agent in 2017
Allison Brown
HomeSmart
(480) 221-7455
9 Total Sales
-
M
Seller's Agent in 2015
Michael Marshall
Astria & Associates Realty
Map
Source: Arizona Regional Multiple Listing Service (ARMLS)
MLS Number: 5678216
APN: 141-68-344
- 2635 N 62nd St
- 2535 N Pinnule Cir
- 2714 N 63rd St
- 2529 N Barber Dr
- 6249 E Camelot Dr Unit 2
- 2729 N Kenton Unit 70
- 5839 E Norwood St
- 2277 N Recker Rd Unit 6
- 2265 N Recker Rd
- 2249 N Shannon Way
- 2923 N 63rd St
- 6452 E Omega St
- 6029 E Palm St
- 2211 N Recker Rd
- 5735 E Mcdowell Rd Unit 250
- 5735 E Mcdowell Rd Unit 436
- 5735 E Mcdowell Rd Unit 108
- 5735 E Mcdowell Rd Unit 147
- 5735 E Mcdowell Rd Unit 464
- 5735 E Mcdowell Rd Unit 67
