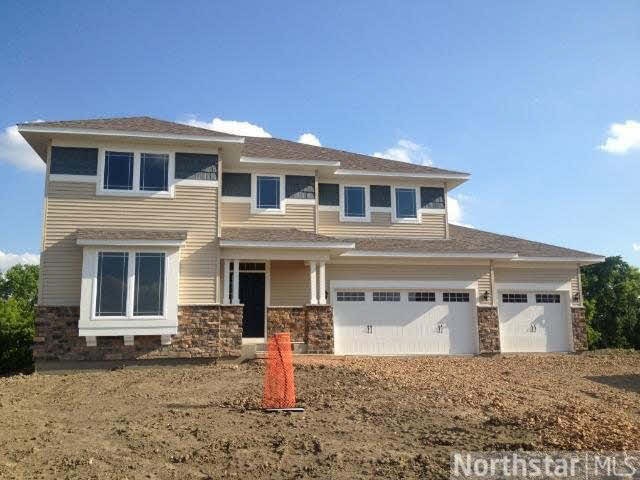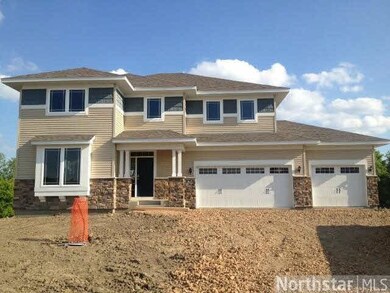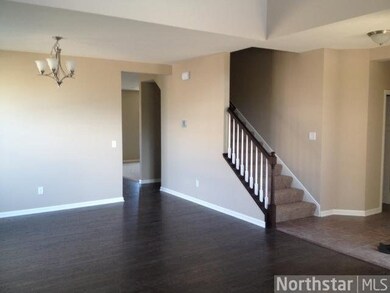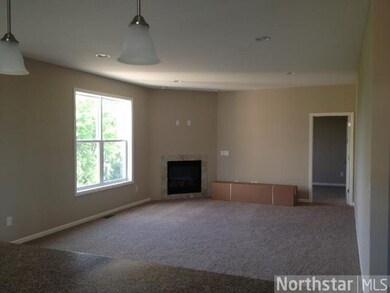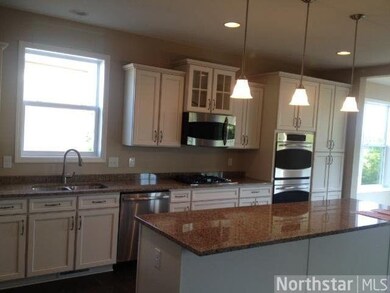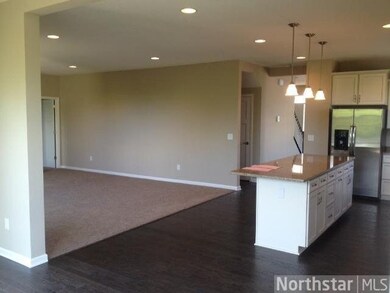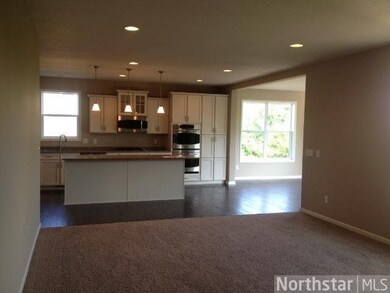
2625 Heron Ln Victoria, MN 55386
Highlights
- Vaulted Ceiling
- Wood Flooring
- Formal Dining Room
- Waconia Middle School Rated A-
- Breakfast Area or Nook
- Porch
About This Home
As of August 2022Amazing two-story living room, gourmet kitchen with granite countertops and ss appliances, granite in bathrooms, hardwood floors, upstairs owners suite with luxury owners bath, upstairs laundry, plus additional upgrades.
Last Agent to Sell the Property
Scott McComb
Ryland Homes, Inc Listed on: 05/23/2013
Last Buyer's Agent
Jose Kosar
Coldwell Banker Burnet
Home Details
Home Type
- Single Family
Est. Annual Taxes
- $7,276
Year Built
- Built in 2013 | Under Construction
Lot Details
- 0.41 Acre Lot
- Sprinkler System
- Landscaped with Trees
HOA Fees
- $48 Monthly HOA Fees
Home Design
- Brick Exterior Construction
- Poured Concrete
- Asphalt Shingled Roof
Interior Spaces
- 2,756 Sq Ft Home
- 2-Story Property
- Vaulted Ceiling
- Gas Fireplace
- Formal Dining Room
- Wood Flooring
- Washer and Dryer Hookup
Kitchen
- Breakfast Area or Nook
- <<builtInOvenToken>>
- Cooktop<<rangeHoodToken>>
- <<microwave>>
- Dishwasher
- Disposal
Bedrooms and Bathrooms
- 4 Bedrooms
- Walk-In Closet
- Primary Bathroom is a Full Bathroom
- Bathroom on Main Level
- Bathtub With Separate Shower Stall
Unfinished Basement
- Walk-Out Basement
- Sump Pump
- Drain
Parking
- 3 Car Attached Garage
- Garage Door Opener
- Driveway
Additional Features
- Porch
- Forced Air Heating and Cooling System
Community Details
- Association fees include trash
Listing and Financial Details
- Assessor Parcel Number 256140500
Ownership History
Purchase Details
Home Financials for this Owner
Home Financials are based on the most recent Mortgage that was taken out on this home.Purchase Details
Home Financials for this Owner
Home Financials are based on the most recent Mortgage that was taken out on this home.Similar Homes in Victoria, MN
Home Values in the Area
Average Home Value in this Area
Purchase History
| Date | Type | Sale Price | Title Company |
|---|---|---|---|
| Warranty Deed | $655,000 | Edina Realty Title | |
| Warranty Deed | $440,366 | Ryland Title Company |
Mortgage History
| Date | Status | Loan Amount | Loan Type |
|---|---|---|---|
| Open | $524,000 | New Conventional | |
| Previous Owner | $352,000 | New Conventional | |
| Previous Owner | $54,400 | Credit Line Revolving | |
| Previous Owner | $396,329 | New Conventional |
Property History
| Date | Event | Price | Change | Sq Ft Price |
|---|---|---|---|---|
| 08/15/2022 08/15/22 | Sold | $655,000 | +4.8% | $166 / Sq Ft |
| 07/13/2022 07/13/22 | Pending | -- | -- | -- |
| 07/13/2022 07/13/22 | For Sale | $625,000 | +41.9% | $159 / Sq Ft |
| 08/14/2013 08/14/13 | Sold | $440,366 | -3.3% | $160 / Sq Ft |
| 07/01/2013 07/01/13 | Pending | -- | -- | -- |
| 05/23/2013 05/23/13 | For Sale | $455,366 | -- | $165 / Sq Ft |
Tax History Compared to Growth
Tax History
| Year | Tax Paid | Tax Assessment Tax Assessment Total Assessment is a certain percentage of the fair market value that is determined by local assessors to be the total taxable value of land and additions on the property. | Land | Improvement |
|---|---|---|---|---|
| 2025 | $7,276 | $656,400 | $155,000 | $501,400 |
| 2024 | $7,220 | $640,700 | $145,000 | $495,700 |
| 2023 | $6,594 | $651,700 | $145,000 | $506,700 |
| 2022 | $6,162 | $605,700 | $115,500 | $490,200 |
| 2021 | $5,558 | $432,300 | $95,900 | $336,400 |
| 2020 | $5,242 | $425,300 | $95,900 | $329,400 |
| 2019 | $5,058 | $394,700 | $91,300 | $303,400 |
| 2018 | $4,910 | $394,700 | $91,300 | $303,400 |
| 2017 | $4,756 | $406,500 | $103,100 | $303,400 |
| 2016 | $5,144 | $417,700 | $0 | $0 |
| 2015 | $1,616 | $411,300 | $0 | $0 |
| 2014 | $1,616 | $95,300 | $0 | $0 |
Agents Affiliated with this Home
-
Sarah Schaffer

Seller's Agent in 2022
Sarah Schaffer
Lakes Sotheby's International Realty
(612) 723-7636
1 in this area
164 Total Sales
-
Melodee Brooks

Buyer's Agent in 2022
Melodee Brooks
Edina Realty, Inc.
(612) 802-5356
3 in this area
64 Total Sales
-
S
Seller's Agent in 2013
Scott McComb
Ryland Homes, Inc
-
J
Buyer's Agent in 2013
Jose Kosar
Coldwell Banker Burnet
Map
Source: REALTOR® Association of Southern Minnesota
MLS Number: 4483579
APN: 65.3050110
- 2580 Heron Ln
- 2540 Heron Ln
- 8200 Ridge Rd
- 8255 Kelzer Pond Dr
- 8250 Kelzer Pond Dr
- 2315 Gold Point
- 8633 Ambergate Dr
- 2270 South Pkwy
- 8418 Krey Lake Ct
- 2428 Marshview Ct
- 2420 Marshview Ct
- 2530 Fieldstone Dr
- 2670 Northview Dr
- 8577 Tellers Rd
- 8615 Kelzer Pond Dr
- 8811 Ridge Ponds Dr
- 8800 Horizon Ridge
- 8090 Trillium Trail
- 1778 Green Crest Dr
- 8632 Ridge Ponds Dr
