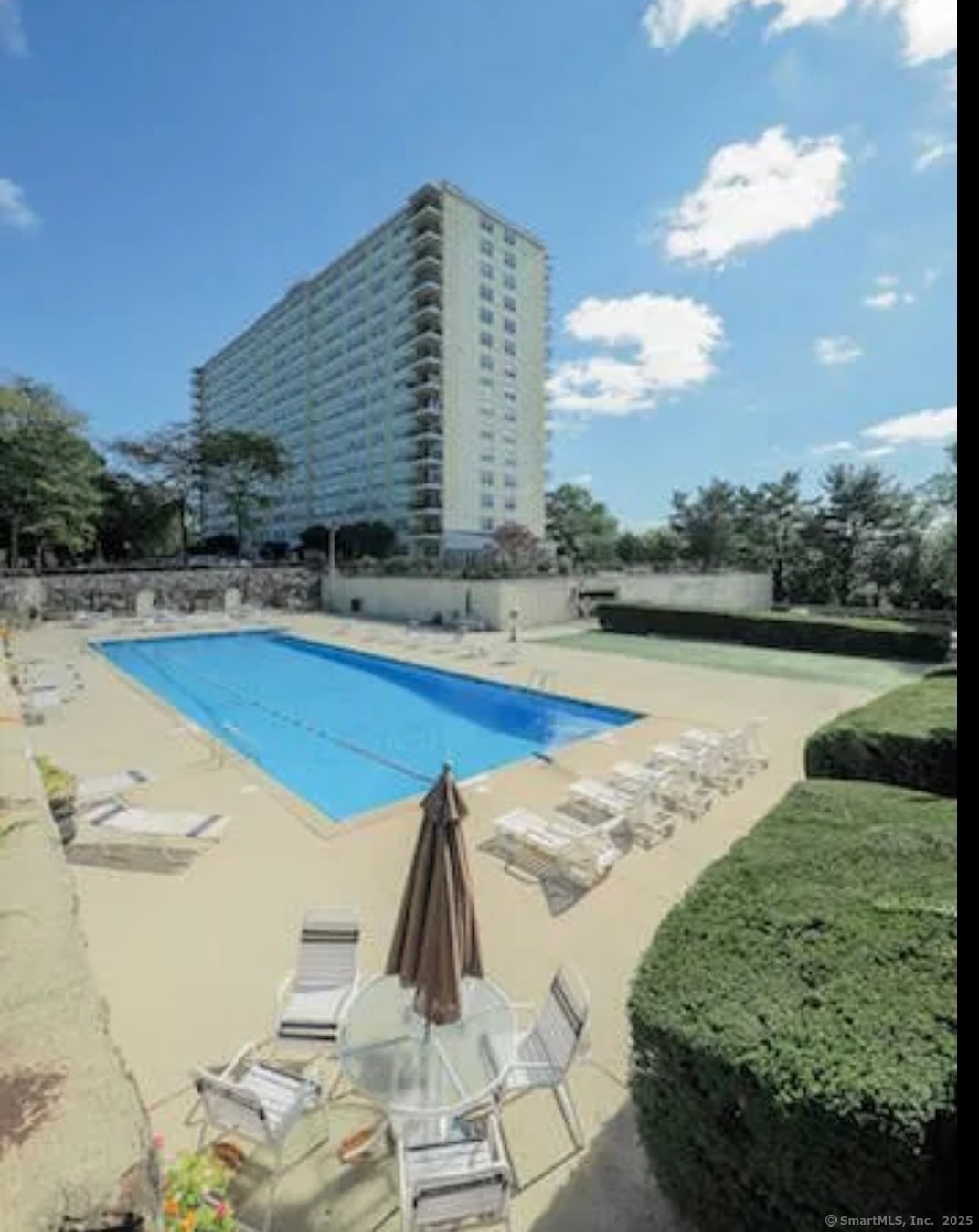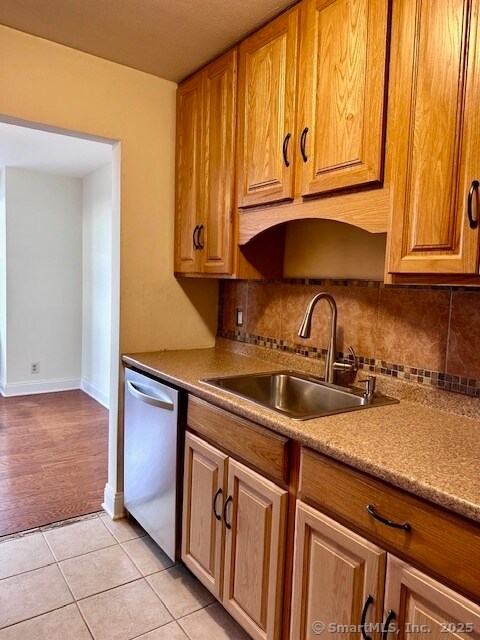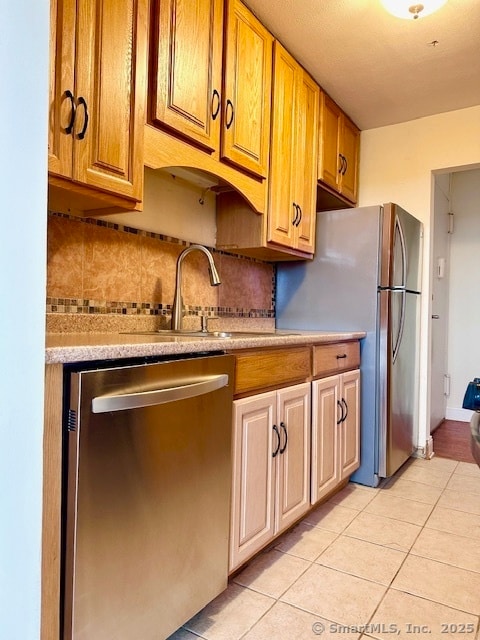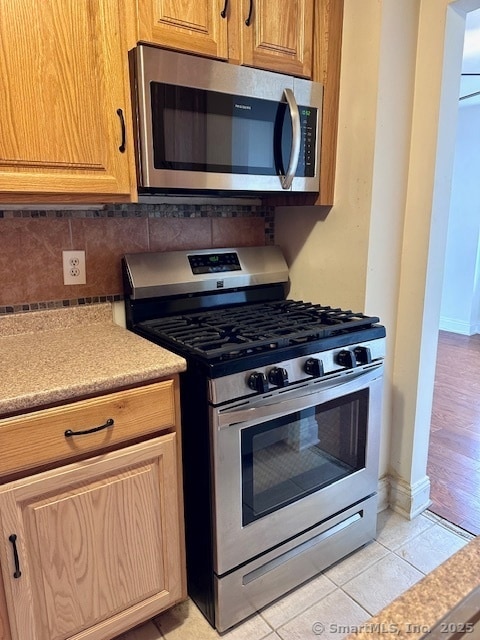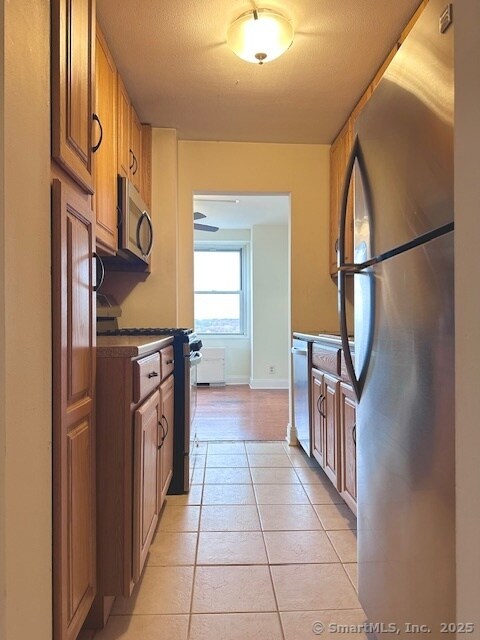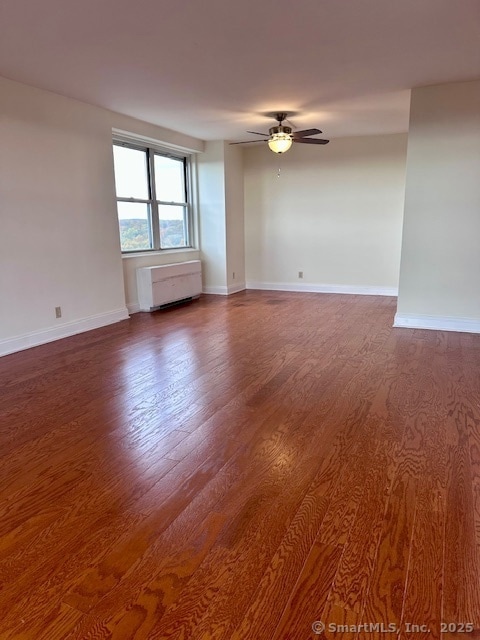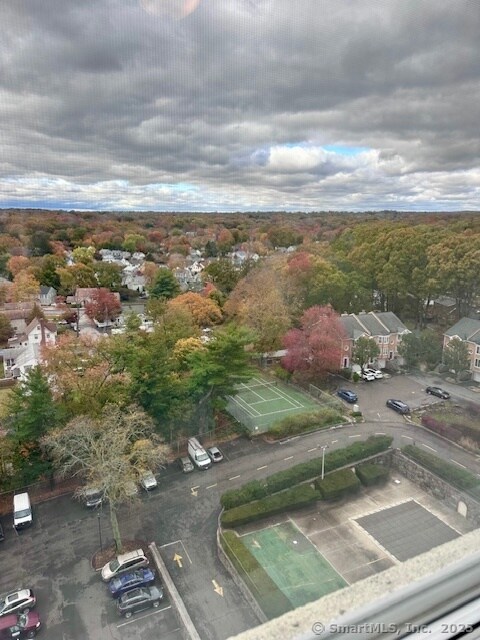Embassy Towers 2625 Park Ave Unit 14D Bridgeport, CT 06604
Brooklawn-Saint Vincent NeighborhoodHighlights
- Tennis Courts
- Waterfront
- End Unit
- Heated In Ground Pool
- Property is near public transit
- Balcony
About This Home
Luxury living at the Embassy Towers on the 14th floor with a private balcony. This one bedroom and one bathroom unit has been freshly painted and offers panoramic views of Long Island Sound and the Bridgeport skyline, comfort, security and convenience. There is 24/7 security/concierge service, Olympic size heated pool, tennis court, fitness room, reading/library, assigned parking space in the covered garage, social room with full kitchen and bathrooms for special events and can be rented for private events. This social room opens to a walk-out floral terrace. Plenty of extra parking spaces for visitors. Convenient to universities, shopping, dining, public transportation, yet set back on a quiet tree lined property. RENT INCLUDES HEAT, HOT WATER, COOKING GAS, CENTRAL AIR, GARAGE PARKING, GYM, POOL, TENNIS. Immediate Availability
Listing Agent
Berkshire Hathaway NE Prop. Brokerage Phone: (860) 305-2226 License #RES.0831160 Listed on: 11/02/2025

Home Details
Home Type
- Single Family
Est. Annual Taxes
- $3,253
Year Built
- Built in 1964
Lot Details
- Waterfront
- Property is zoned Per Town
Home Design
- Masonry Siding
- Cement Siding
Interior Spaces
- 917 Sq Ft Home
- Elevator
- Water Views
- Laundry on lower level
Kitchen
- Gas Cooktop
- Microwave
- Dishwasher
Bedrooms and Bathrooms
- 1 Bedroom
- 1 Full Bathroom
Parking
- 1 Car Garage
- Handicap Parking
Accessible Home Design
- Accessible Bathroom
- Halls are 36 inches wide or more
- Hard or Low Nap Flooring
Outdoor Features
- Heated In Ground Pool
- Tennis Courts
- Patio
Location
- Property is near public transit
- Property is near shops
- Property is near a bus stop
- Property is near a golf course
Schools
- Blackham Elementary And Middle School
- Central High School
Utilities
- Central Air
- Hot Water Heating System
- Heating System Uses Gas
- Heating System Uses Natural Gas
- Hot Water Circulator
Listing and Financial Details
- Assessor Parcel Number 21807
Community Details
Overview
- High-Rise Condominium
Amenities
- Public Transportation
- Laundry Facilities
Pet Policy
- No Pets Allowed
Map
About Embassy Towers
Source: SmartMLS
MLS Number: 24137501
APN: BRID-001349-000001B-000014D
- 2625 Park Ave Unit 12L
- 2625 Park Ave Unit 10F
- 2625 Park Ave Unit 5N
- 76 Suburban Ave
- 2675 Park Ave Unit 3
- 2675 Park Ave Unit 22
- 2445 Park Ave Unit 23
- 125 Alexander Dr
- 1473 Wood Ave
- 201 High Ridge Dr
- 2345 Park Ave
- 1275 Capitol Ave
- 11 Myron Ave
- 45 Sampson St
- 125 Sampson St
- 241 Sampson St
- 137 Holroyd St
- 1213 Wood Ave
- 605 Brooklawn Ave
- 681 Westfield Ave
- 2625 Park Ave Unit 12J
- 2625 Park Ave Unit 1L
- 2600 Park Ave Unit 6H
- 115 Benson St Unit 117
- 1350 Brooklawn Ave
- 57 Grasso Terrace
- 107 Robin St
- 539 Garfield Ave Unit 541
- 164 Cleveland Ave Unit 2nd
- 26 Arlington St Unit 2
- 935 Capitol Ave Unit 3
- 105 Cleveland Ave Unit C3
- 165 Mckinley Ave Unit 2A
- 315 Garfield Ave Unit 317
- 155 Wayne St Unit 5
- 70 Mckinley Ave Unit b15
- 824 Capitol Ave Unit 2
- 52 Mckinley Ave Unit 9
- 52 Mckinley Ave Unit 8
- 32 Mckinley Ave Unit 3bd room SHARED apartment
